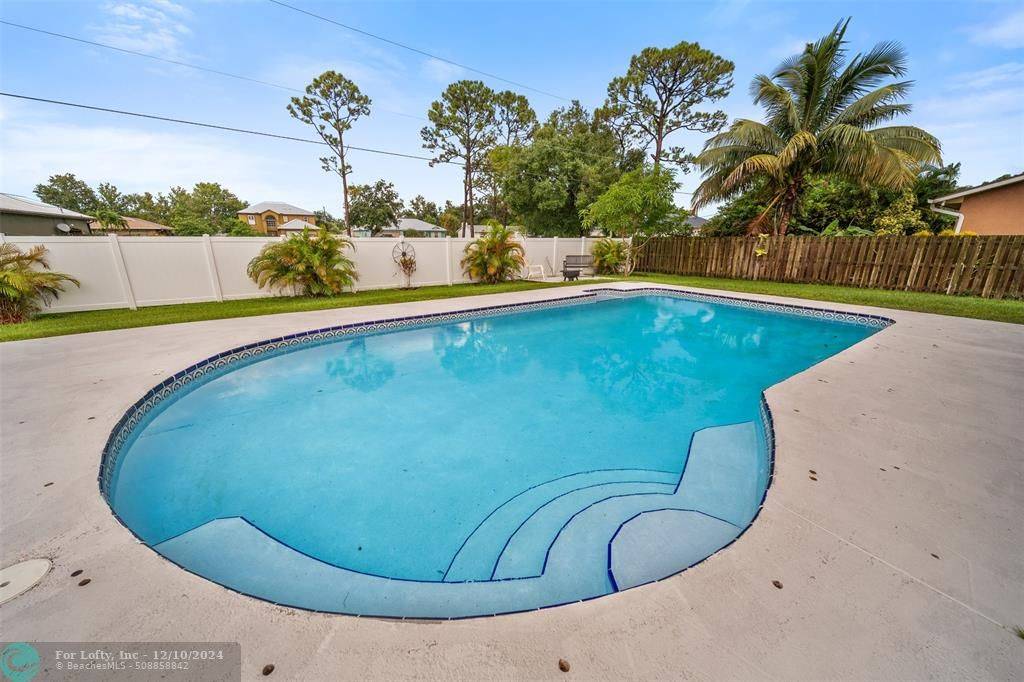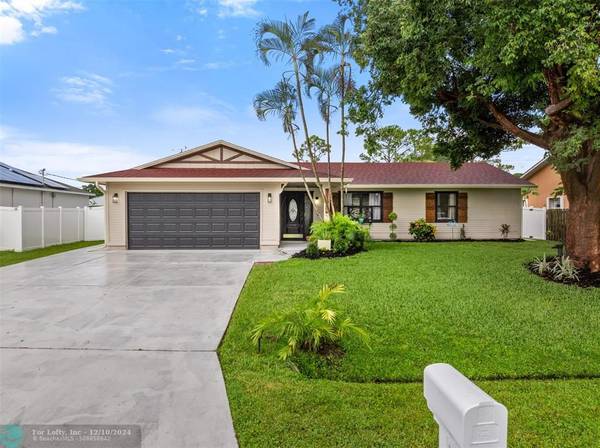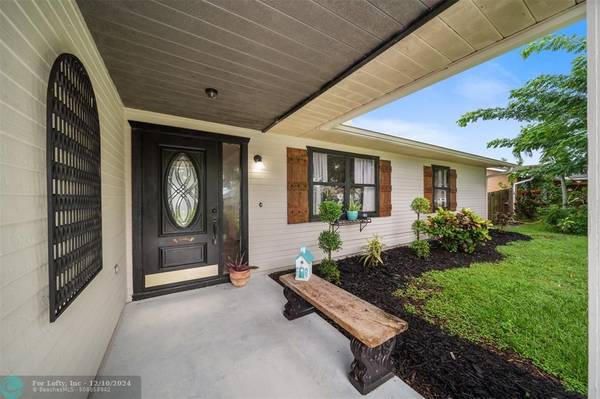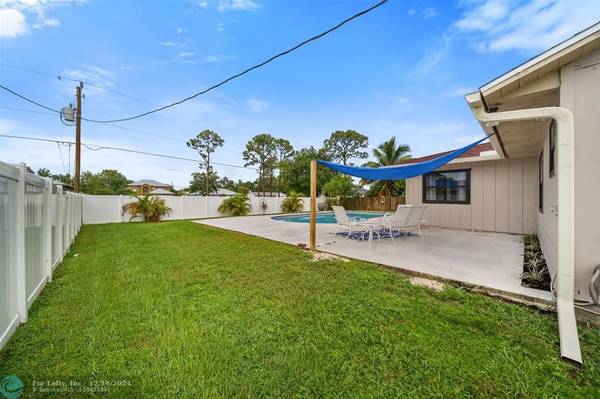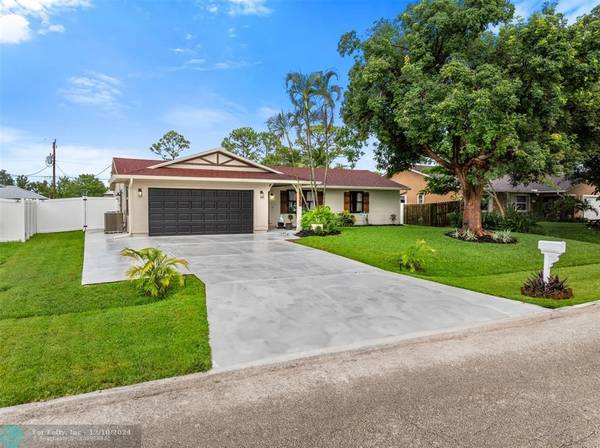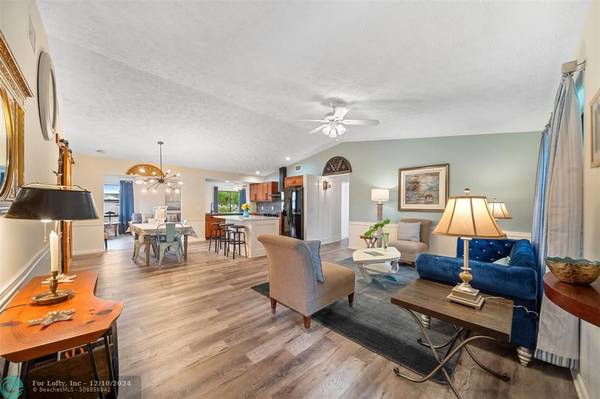$379,000
$379,000
For more information regarding the value of a property, please contact us for a free consultation.
3 Beds
2 Baths
1,536 SqFt
SOLD DATE : 12/10/2024
Key Details
Sold Price $379,000
Property Type Single Family Home
Sub Type Single
Listing Status Sold
Purchase Type For Sale
Square Footage 1,536 sqft
Price per Sqft $246
Subdivision Port St Lucie Sec 04
MLS Listing ID F10453772
Sold Date 12/10/24
Style Pool Only
Bedrooms 3
Full Baths 2
Construction Status Resale
HOA Y/N No
Year Built 1988
Annual Tax Amount $1,215
Tax Year 2023
Lot Size 10,000 Sqft
Property Description
Pool home located in a quiet, non-HOA enclave convenient to 95 and the turnpike. Oversize pool is newly resurfaced w/newer equipment and child safety barrier. Updated, roomy 3/2/2 charmer w/split bedroom plan and vaulted ceilings in the large great room. New int/ext paint. Wood kitchen w/soft close cabinetry & premium granite. Large marble topped kitchen island. New vinyl plank flooring in public areas & new carpet in bedrooms. Oversize primary bedroom leads to owner bath that has been completely redone. Check out the den w/slider that leads to fenced in backyard pool & firepit area. So many improvements. Upgrades include garage door & opener 2024, roof 2018, AC 2020, PVC fence, range, refrig, guttering. Truly move-in ready.
Location
State FL
County St. Lucie County
Area St Lucie County 7710; 7720; 7730; 7740; 7750
Zoning RS-2 PSL
Rooms
Bedroom Description Master Bedroom Ground Level
Other Rooms Family Room, Florida Room, Utility/Laundry In Garage
Dining Room Family/Dining Combination
Interior
Interior Features First Floor Entry, Kitchen Island, Split Bedroom, Vaulted Ceilings
Heating Central Heat, Electric Heat
Cooling Ceiling Fans, Central Cooling
Flooring Carpeted Floors, Vinyl Floors
Equipment Automatic Garage Door Opener, Dishwasher, Dryer, Electric Range, Refrigerator, Washer
Furnishings Unfurnished
Exterior
Exterior Feature Fence, Patio
Parking Features Attached
Garage Spaces 2.0
Pool Below Ground Pool
Water Access N
View Pool Area View
Roof Type Comp Shingle Roof
Private Pool No
Building
Lot Description Less Than 1/4 Acre Lot
Foundation Frame Construction
Sewer Septic Tank
Water Municipal Water
Construction Status Resale
Others
Pets Allowed Yes
Senior Community No HOPA
Restrictions No Restrictions
Acceptable Financing Cash, Conventional, FHA
Membership Fee Required No
Listing Terms Cash, Conventional, FHA
Pets Allowed No Restrictions
Read Less Info
Want to know what your home might be worth? Contact us for a FREE valuation!

Our team is ready to help you sell your home for the highest possible price ASAP

Bought with NextHome Realty Professionals

"Molly's job is to find and attract mastery-based agents to the office, protect the culture, and make sure everyone is happy! "


