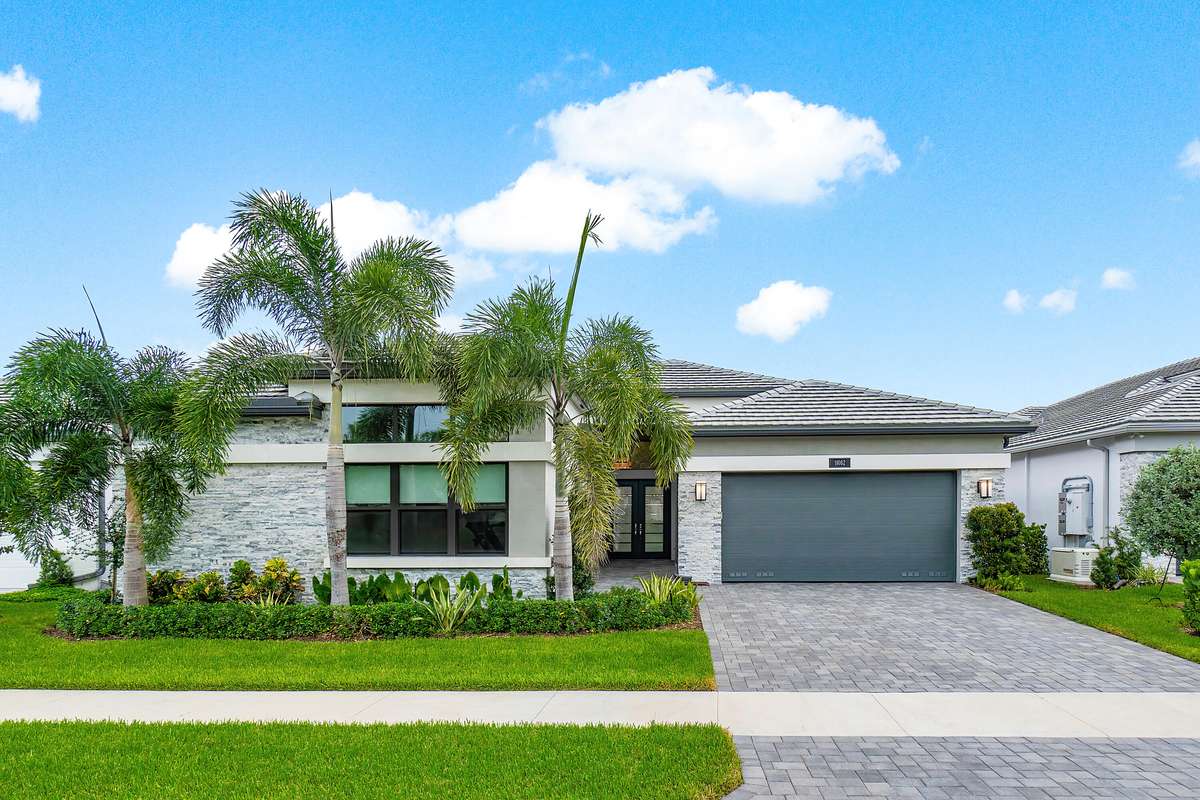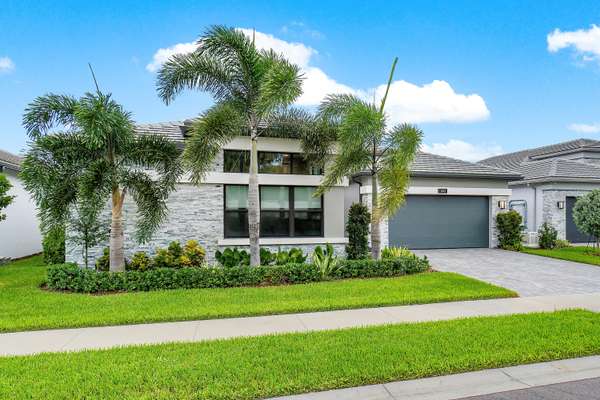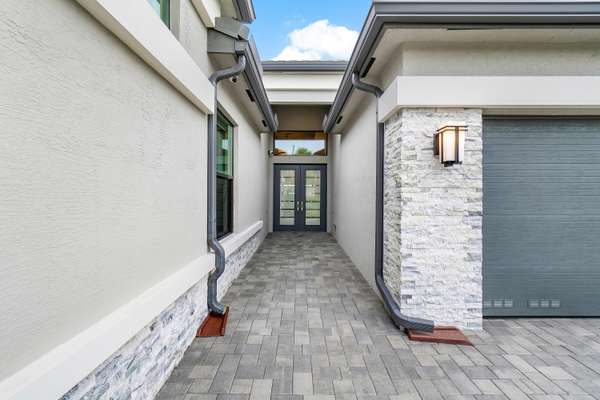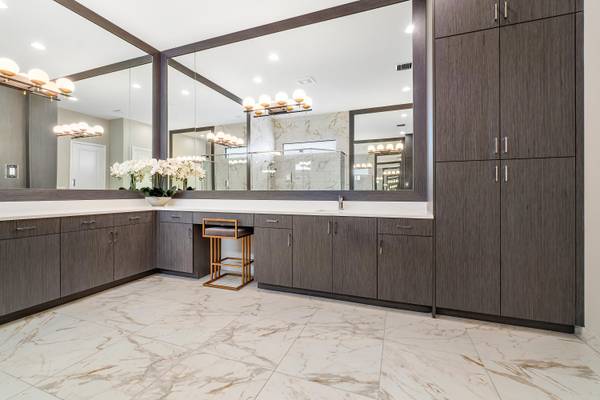Bought with Luxe Properties
$1,800,000
$1,889,990
4.8%For more information regarding the value of a property, please contact us for a free consultation.
4 Beds
3.1 Baths
3,502 SqFt
SOLD DATE : 11/15/2024
Key Details
Sold Price $1,800,000
Property Type Single Family Home
Sub Type Single Family Detached
Listing Status Sold
Purchase Type For Sale
Square Footage 3,502 sqft
Price per Sqft $513
Subdivision Whitworth Agr Pud
MLS Listing ID RX-11015613
Sold Date 11/15/24
Style Ranch
Bedrooms 4
Full Baths 3
Half Baths 1
Construction Status Resale
HOA Fees $700/mo
HOA Y/N Yes
Year Built 2023
Annual Tax Amount $3,251
Tax Year 2023
Lot Size 7,963 Sqft
Property Description
This exquisite home offers a stunning premium lake view with western exposure, perfect for year-round entertainment. It showcases impact glass throughout and an impressive double glass entry door that exudes elegance. Inside, light-neutral hardwood flooring creates a seamless aesthetic while upgraded motorized window treatments add convenience and style. The exceptional kitchen features gray/white bleached wood panel doors, a large island, high-end appliances, and ample storage options. Meticulously designed closets maximize efficiency.Located in the only community in South Florida with indoor pickleball courts and luxury amenities,this home also boasts an expanded screened enclosure with a beautiful pool--providing relaxation amidst serene surroundings.
Location
State FL
County Palm Beach
Area 4720
Zoning AGR
Rooms
Other Rooms Den/Office, Family, Laundry-Inside, Util-Garage
Master Bath Dual Sinks, Mstr Bdrm - Ground, Separate Shower, Separate Tub
Interior
Interior Features Built-in Shelves, Entry Lvl Lvng Area, Foyer, Kitchen Island, Laundry Tub, Walk-in Closet
Heating Electric, Gas
Cooling Central, Electric
Flooring Ceramic Tile, Wood Floor
Furnishings Furniture Negotiable,Unfurnished
Exterior
Exterior Feature Auto Sprinkler, Covered Patio, Custom Lighting, Open Patio, Screened Patio
Parking Features Driveway, Garage - Attached, Street
Garage Spaces 2.0
Pool Heated, Inground, Salt Chlorination, Spa
Community Features Gated Community
Utilities Available Electric, Public Sewer, Public Water
Amenities Available Bike - Jog, Billiards, Bocce Ball, Cafe/Restaurant, Clubhouse, Community Room, Fitness Center, Fitness Trail, Game Room, Library, Pickleball, Picnic Area, Pool, Sauna, Sidewalks, Spa-Hot Tub, Tennis
Waterfront Description Lake
View Lake, Pool
Roof Type Concrete Tile
Exposure West
Private Pool Yes
Building
Lot Description < 1/4 Acre
Story 1.00
Foundation Block, Concrete, Stone
Unit Floor 1
Construction Status Resale
Others
Pets Allowed Yes
HOA Fee Include Common Areas,Lawn Care,Maintenance-Exterior,Manager,Pest Control,Pool Service,Security,Trash Removal
Senior Community Verified
Restrictions Buyer Approval,Lease OK w/Restrict,Tenant Approval
Security Features Gate - Manned,Private Guard,Security Patrol
Acceptable Financing Cash, Conventional
Horse Property No
Membership Fee Required No
Listing Terms Cash, Conventional
Financing Cash,Conventional
Read Less Info
Want to know what your home might be worth? Contact us for a FREE valuation!

Our team is ready to help you sell your home for the highest possible price ASAP

"Molly's job is to find and attract mastery-based agents to the office, protect the culture, and make sure everyone is happy! "







