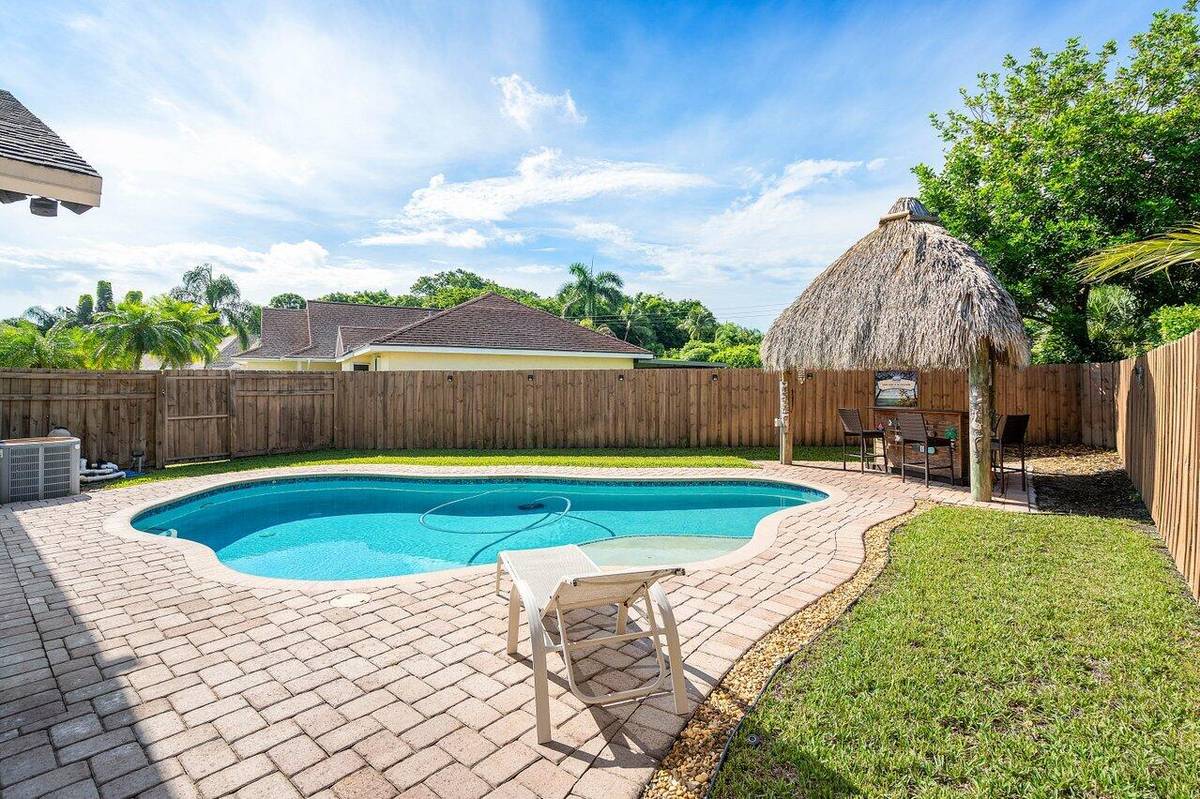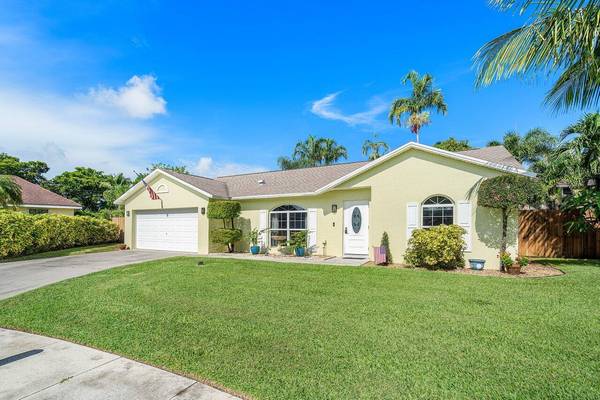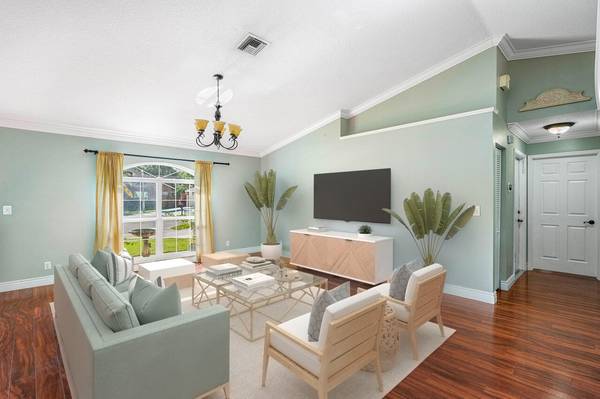Bought with United Realty Group Inc
$580,000
$590,000
1.7%For more information regarding the value of a property, please contact us for a free consultation.
3 Beds
2 Baths
1,501 SqFt
SOLD DATE : 11/08/2024
Key Details
Sold Price $580,000
Property Type Single Family Home
Sub Type Single Family Detached
Listing Status Sold
Purchase Type For Sale
Square Footage 1,501 sqft
Price per Sqft $386
Subdivision Indian Wells
MLS Listing ID RX-11009690
Sold Date 11/08/24
Style Ranch
Bedrooms 3
Full Baths 2
Construction Status Resale
HOA Fees $65/mo
HOA Y/N Yes
Year Built 1996
Annual Tax Amount $2,582
Tax Year 2023
Lot Size 7,532 Sqft
Property Description
AMAZING single-family home! CBS construction, ROOF 2019, IMPACT GLASS windows/doors, REMODELED BATHROOMS, FENCED YARD, SALT WATER POOL, PAVER PATIO, BACKYARD TIKI HUT.... This is a dream home! Perfectly located in the cul-de-sac at the end of Katmandu Ct. This home is lovingly maintained with an updated kitchen, remodeled bathrooms, crown molding accents, vaulted ceilings and stainless-steel appliances. Surrounded with windows and natural light, the rooms are spacious and bright. The backyard is private & fully fenced. Solar lights have been added to the fence, providing a beautiful evening ambiance. A paver patio wraps around the back of the house and surrounds a freeform salt water pool. The Tiki Hut, with Island-style bar, provides electricity for lights and television.
Location
State FL
County Palm Beach
Area 4610
Zoning RS
Rooms
Other Rooms Family, Laundry-Garage
Master Bath Separate Shower
Interior
Interior Features Ctdrl/Vault Ceilings, Entry Lvl Lvng Area, Pantry, Split Bedroom, Walk-in Closet
Heating Central, Electric
Cooling Ceiling Fan, Central, Electric
Flooring Laminate, Tile
Furnishings Unfurnished
Exterior
Exterior Feature Fence, Open Patio, Shed
Parking Features 2+ Spaces, Driveway, Garage - Attached
Garage Spaces 2.0
Pool Freeform
Utilities Available Cable, Electric, Public Sewer, Public Water
Amenities Available Sidewalks, Street Lights
Waterfront Description None
View Garden
Roof Type Comp Shingle
Exposure Northeast
Private Pool Yes
Building
Lot Description < 1/4 Acre
Story 1.00
Foundation CBS
Construction Status Resale
Schools
Elementary Schools Hagen Road Elementary School
Middle Schools West Boynton
High Schools Boynton Beach Community High
Others
Pets Allowed Yes
HOA Fee Include Common Areas,Manager
Senior Community No Hopa
Restrictions No Lease First 2 Years
Security Features Burglar Alarm
Acceptable Financing Cash, Conventional
Horse Property No
Membership Fee Required No
Listing Terms Cash, Conventional
Financing Cash,Conventional
Read Less Info
Want to know what your home might be worth? Contact us for a FREE valuation!

Our team is ready to help you sell your home for the highest possible price ASAP

"Molly's job is to find and attract mastery-based agents to the office, protect the culture, and make sure everyone is happy! "







