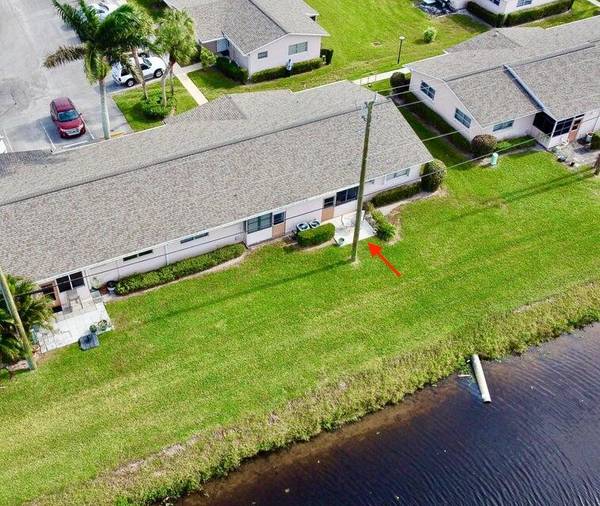Bought with CGI Realty
$143,000
$145,000
1.4%For more information regarding the value of a property, please contact us for a free consultation.
2 Beds
2 Baths
910 SqFt
SOLD DATE : 08/26/2024
Key Details
Sold Price $143,000
Property Type Single Family Home
Sub Type Villa
Listing Status Sold
Purchase Type For Sale
Square Footage 910 sqft
Price per Sqft $157
Subdivision Cresthaven Villas 28 Condo
MLS Listing ID RX-10957226
Sold Date 08/26/24
Style < 4 Floors,Traditional,Villa
Bedrooms 2
Full Baths 2
Construction Status Resale
HOA Fees $430/mo
HOA Y/N Yes
Year Built 1973
Annual Tax Amount $331
Tax Year 2023
Lot Size 6,260 Sqft
Property Description
2 Bedroom, 2 Bath End Unit Villa with a large canal and green space view. Villa also features an enclosed back patio and open back patio in well- maintained adult community. Roof age 2020, AC age 2020, and water heater age 2023. Complete set of Accordion Shutters. Amenities include Activity Center with heated pool, sauna, card room, exercise room, library, wood shop, bocce court, shuffleboard courts and entertainment auditorium. Clubhouse hosts dances and other social events, including craft clubs, card games, men's club, bingo games, bake sales, disco night, exercise classes, and more. Management on site.
Location
State FL
County Palm Beach
Community Cresthaven Villas
Area 5720
Zoning RH
Rooms
Other Rooms Storage
Master Bath Combo Tub/Shower, Mstr Bdrm - Ground, Separate Shower
Interior
Interior Features Stack Bedrooms
Heating Central, Electric
Cooling Ceiling Fan, Central, Electric
Flooring Carpet, Ceramic Tile, Vinyl Floor
Furnishings Furniture Negotiable
Exterior
Exterior Feature Auto Sprinkler, Covered Patio, Open Patio, Screen Porch, Shutters, Zoned Sprinkler
Parking Features 2+ Spaces, Guest, Open, Vehicle Restrictions
Community Features Sold As-Is
Utilities Available Cable, Electric, Public Sewer, Public Water
Amenities Available Billiards, Bocce Ball, Clubhouse, Common Laundry, Community Room, Fitness Center, Game Room, Internet Included, Library, Manager on Site, Pool, Sauna, Shuffleboard, Sidewalks, Workshop
Waterfront Description Canal Width 1 - 80
View Canal, Garden
Roof Type Comp Shingle
Present Use Sold As-Is
Exposure West
Private Pool No
Building
Lot Description < 1/4 Acre, Cul-De-Sac, Paved Road, Public Road, Sidewalks, Zero Lot
Story 1.00
Unit Features Corner,Garden Apartment
Foundation CBS
Construction Status Resale
Schools
Elementary Schools Clifford O Taylor/Kirklane Elementary
Middle Schools L C Swain Middle School
High Schools John I. Leonard High School
Others
Pets Allowed No
HOA Fee Include Cable,Common R.E. Tax,Insurance-Bldg,Insurance-Other,Laundry Facilities,Lawn Care,Legal/Accounting,Maintenance-Exterior,Management Fees,Manager,Pool Service,Reserve Funds,Roof Maintenance,Trash Removal,Water
Senior Community Verified
Restrictions Buyer Approval,Commercial Vehicles Prohibited,Interview Required,Lease OK w/Restrict,Maximum # Vehicles,No Boat,No Lease First 2 Years
Acceptable Financing Cash, Conventional, FHA, VA
Horse Property No
Membership Fee Required No
Listing Terms Cash, Conventional, FHA, VA
Financing Cash,Conventional,FHA,VA
Read Less Info
Want to know what your home might be worth? Contact us for a FREE valuation!

Our team is ready to help you sell your home for the highest possible price ASAP

"Molly's job is to find and attract mastery-based agents to the office, protect the culture, and make sure everyone is happy! "







