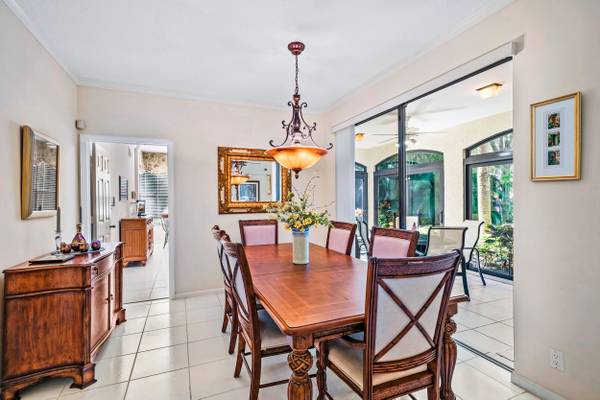Bought with Preferred Residential Prop
$640,000
$679,000
5.7%For more information regarding the value of a property, please contact us for a free consultation.
3 Beds
2 Baths
1,724 SqFt
SOLD DATE : 02/28/2024
Key Details
Sold Price $640,000
Property Type Condo
Sub Type Condo/Coop
Listing Status Sold
Purchase Type For Sale
Square Footage 1,724 sqft
Price per Sqft $371
Subdivision West Bay At Jonathans Landing
MLS Listing ID RX-10932228
Sold Date 02/28/24
Style Townhouse
Bedrooms 3
Full Baths 2
Construction Status Resale
HOA Fees $1,091/mo
HOA Y/N Yes
Min Days of Lease 30
Leases Per Year 2
Year Built 1995
Annual Tax Amount $6,639
Tax Year 2022
Lot Size 1.000 Acres
Property Description
Spacious 3BR condo with updated kitchen & guest bath, and a newer roof (2018). Desirable floor plan offers 1,724 s.f. living space plus a glassed-in patio with impact sliding doors and lushly landscaped views. Interior offers a split floor plan with open living/dining areas, a large eat-in kitchen with updated appliances, a laundry room, volume ceilings, tile flooring in the living areas, plantation shutters and window treatments throughout. Master suite has a full en-suite bathroom and two walk-in closets. 2nd bedroom has two large closets and an adjacent updated full bathroom. 3rd bedroom is set up as a den, offers custom built-ins, a wet bar and access to an open patio. Exterior offers an attached one car garage & a golf cart enclosure. Furnishings are negotiable outside of purchase.
Location
State FL
County Palm Beach
Community Jonathans Landing
Area 5100
Zoning RM
Rooms
Other Rooms Glass Porch, Laundry-Inside
Master Bath Dual Sinks, Mstr Bdrm - Ground, Separate Shower
Interior
Interior Features Foyer, Split Bedroom, Volume Ceiling
Heating Central, Electric
Cooling Ceiling Fan, Central, Electric
Flooring Carpet, Ceramic Tile
Furnishings Furniture Negotiable,Unfurnished
Exterior
Exterior Feature Covered Patio, Open Patio
Parking Features Driveway, Garage - Attached, Golf Cart
Garage Spaces 1.0
Community Features Sold As-Is, Gated Community
Utilities Available Cable, Electric, Public Sewer, Public Water
Amenities Available Boating, Clubhouse, Dog Park, Fitness Center, Golf Course, Pickleball, Pool, Tennis
Waterfront Description None
View Garden
Roof Type Concrete Tile
Present Use Sold As-Is
Exposure North
Private Pool No
Building
Story 1.00
Foundation CBS
Unit Floor 1
Construction Status Resale
Schools
Elementary Schools Lighthouse Elementary School
Middle Schools Jupiter Middle School
High Schools Jupiter High School
Others
Pets Allowed Restricted
HOA Fee Include Common Areas,Lawn Care,Security
Senior Community No Hopa
Restrictions Buyer Approval,Lease OK w/Restrict,No Motorcycle,No RV,No Truck,Tenant Approval
Security Features Burglar Alarm,Gate - Manned,Security Patrol,Security Sys-Leased
Acceptable Financing Cash, Conventional
Horse Property No
Membership Fee Required No
Listing Terms Cash, Conventional
Financing Cash,Conventional
Read Less Info
Want to know what your home might be worth? Contact us for a FREE valuation!

Our team is ready to help you sell your home for the highest possible price ASAP

"Molly's job is to find and attract mastery-based agents to the office, protect the culture, and make sure everyone is happy! "







