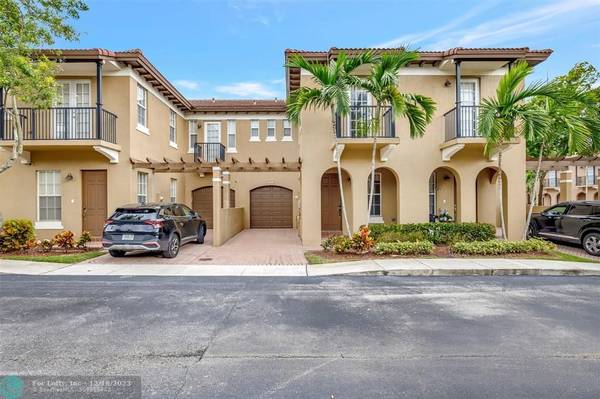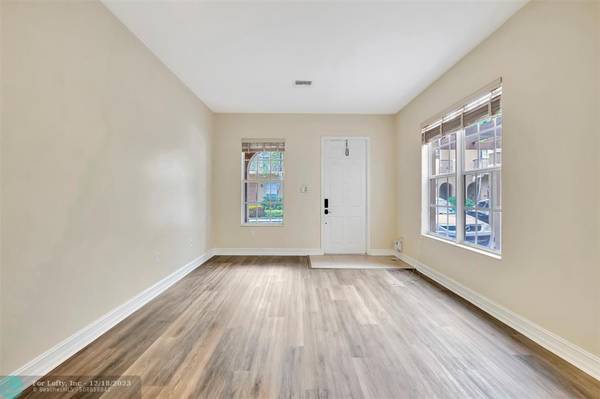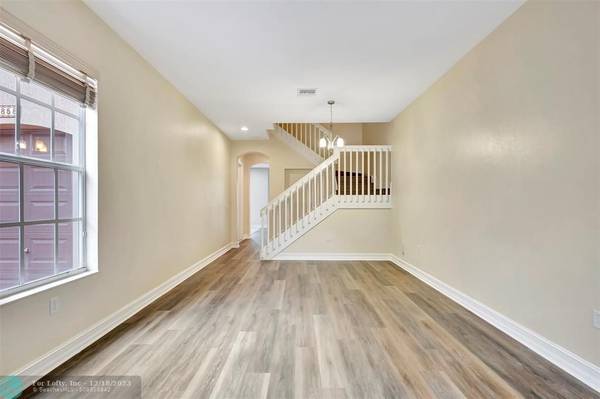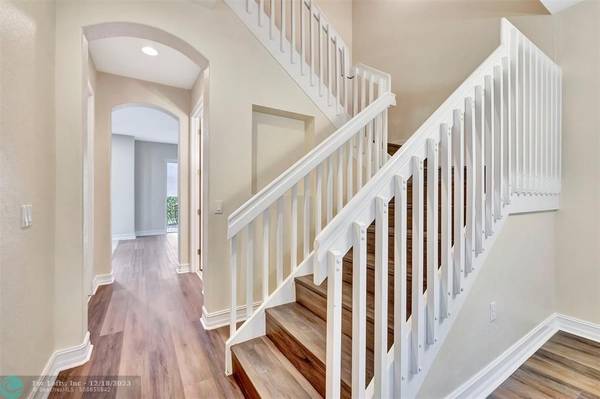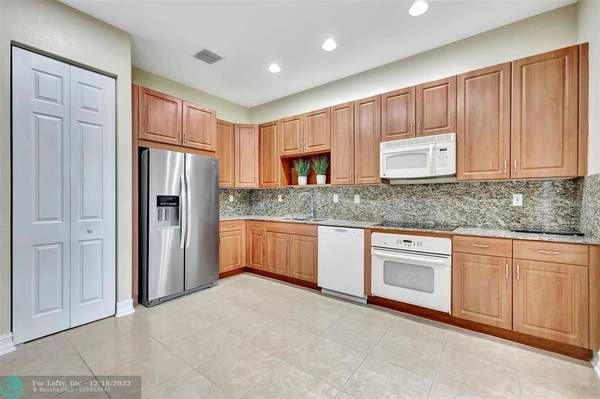$475,000
$475,000
For more information regarding the value of a property, please contact us for a free consultation.
3 Beds
2.5 Baths
1,807 SqFt
SOLD DATE : 12/13/2023
Key Details
Sold Price $475,000
Property Type Townhouse
Sub Type Townhouse
Listing Status Sold
Purchase Type For Sale
Square Footage 1,807 sqft
Price per Sqft $262
Subdivision Julia Gardens
MLS Listing ID F10405313
Sold Date 12/13/23
Style Townhouse Fee Simple
Bedrooms 3
Full Baths 2
Half Baths 1
Construction Status Resale
HOA Fees $280/mo
HOA Y/N Yes
Year Built 2007
Annual Tax Amount $3,328
Tax Year 2022
Property Description
Seller willing to pay buyers closing costs and/or buy down rate!!This impeccably maintained and spacious home is nestled in the Butterfly Capital. The home's size and storage feels like a single family. Previous owner rarely used any appliances, leaving it feeling like new home. This home features a formal living and dining great room, and an eat in kitchen and family room. The kitchen boasts granite counters and space for island or dining. All bedrooms are spacious with large closets. The master features his and her walk-in closets of equal size and a balcony. The master bath has a tub, separate shower and dual sinks. All flooring is new luxury vinyl. Step out to a private patio with new fencing. Energy efficiency and peace of mind with impact windows and shutters. Gated community.
Location
State FL
County Broward County
Area North Broward Turnpike To 441 (3511-3524)
Building/Complex Name Julia Gardens
Rooms
Bedroom Description Master Bedroom Upstairs
Other Rooms Utility Room/Laundry
Dining Room Breakfast Area
Interior
Interior Features First Floor Entry, Pantry, Roman Tub, Walk-In Closets
Heating Central Heat, Electric Heat
Cooling Ceiling Fans, Central Cooling, Electric Cooling
Flooring Tile Floors, Vinyl Floors
Equipment Automatic Garage Door Opener, Dishwasher, Disposal, Dryer, Electric Range, Electric Water Heater, Refrigerator, Smoke Detector, Washer
Exterior
Exterior Feature High Impact Doors, Open Balcony, Patio, Privacy Wall, Storm/Security Shutters
Parking Features Attached
Garage Spaces 1.0
Community Features Gated Community
Amenities Available Child Play Area, Pool
Water Access N
Private Pool No
Building
Unit Features Garden View
Foundation Concrete Block Construction
Unit Floor 1
Construction Status Resale
Schools
Elementary Schools Tradewinds
Middle Schools Lyons Creek
High Schools Monarch
Others
Pets Allowed Yes
HOA Fee Include 280
Senior Community No HOPA
Restrictions Ok To Lease
Security Features Complex Fenced,Card Entry
Acceptable Financing Cash, Conventional, FHA, VA
Membership Fee Required No
Listing Terms Cash, Conventional, FHA, VA
Special Listing Condition As Is
Pets Allowed No Aggressive Breeds
Read Less Info
Want to know what your home might be worth? Contact us for a FREE valuation!

Our team is ready to help you sell your home for the highest possible price ASAP

Bought with United Realty Group Inc.

"Molly's job is to find and attract mastery-based agents to the office, protect the culture, and make sure everyone is happy! "



