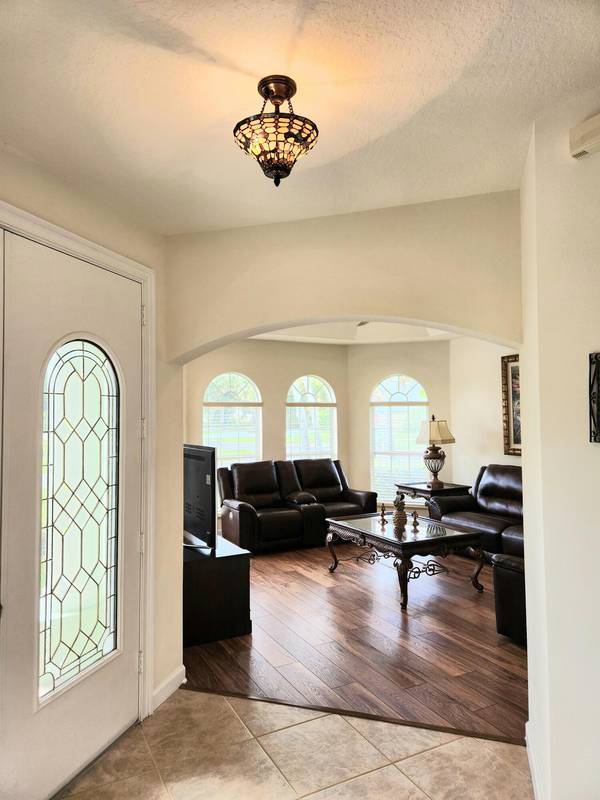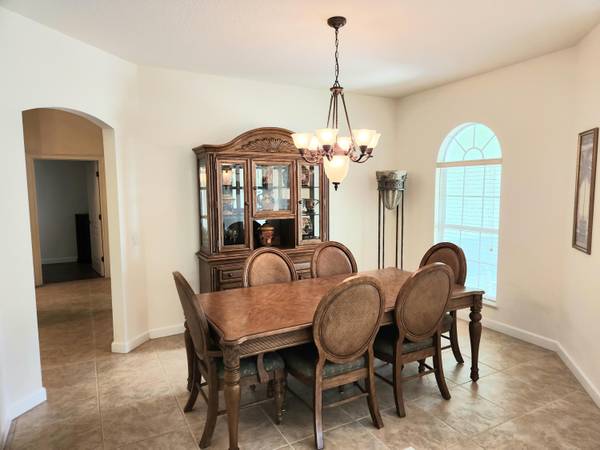Bought with Robert Slack LLC
$619,000
$619,000
For more information regarding the value of a property, please contact us for a free consultation.
3 Beds
3 Baths
2,500 SqFt
SOLD DATE : 12/08/2023
Key Details
Sold Price $619,000
Property Type Single Family Home
Sub Type Single Family Detached
Listing Status Sold
Purchase Type For Sale
Square Footage 2,500 sqft
Price per Sqft $247
Subdivision River Vista Subdivision Replat
MLS Listing ID RX-10908640
Sold Date 12/08/23
Style Contemporary,Key West
Bedrooms 3
Full Baths 3
Construction Status Resale
HOA Fees $12/mo
HOA Y/N Yes
Year Built 2003
Annual Tax Amount $4,359
Tax Year 2022
Lot Size 0.280 Acres
Property Description
Welcome to Florida's Paradise! This home is located within the highly desired Sandpiper neighborhood of River Vista. It sits on a corner lot across the street from the St. Lucie River and within walking distance to Club Sandpiper and the marina. The exterior was freshly painted after a new 24 gauge 1' standing seam metal roof and 7' gutters were completed in June 2022. Interior features include an open floor plan, 14' cathedral and tray ceilings, Kitchen granite counter tops, maple wood cabinetry throughout, walk-in closets, and large bedrooms. This custom home has been meticulously maintained and updated by the original owner. This home could not be duplicated at this price for this location of higher scale homes. Plenty of room for your custom designed swimming pool/spa if desired.
Location
State FL
County St. Lucie
Area 7180
Zoning RS-2PS
Rooms
Other Rooms Cabana Bath, Den/Office, Great, Laundry-Inside
Master Bath Dual Sinks, Mstr Bdrm - Ground, Separate Shower, Separate Tub
Interior
Interior Features Ctdrl/Vault Ceilings, Laundry Tub, Pantry, Pull Down Stairs, Roman Tub, Split Bedroom, Walk-in Closet
Heating Central, Electric
Cooling Ceiling Fan, Central, Electric
Flooring Carpet, Ceramic Tile, Laminate
Furnishings Furniture Negotiable,Unfurnished
Exterior
Exterior Feature Auto Sprinkler, Room for Pool, Screen Porch, Well Sprinkler, Zoned Sprinkler
Parking Features 2+ Spaces, Drive - Decorative, Garage - Attached, Vehicle Restrictions
Garage Spaces 3.0
Community Features Deed Restrictions, Sold As-Is
Utilities Available Cable, Electric, Public Sewer, Public Water, Underground, Well Water
Amenities Available None
Waterfront Description None
View Other
Roof Type Aluminum,Wood Truss/Raft
Present Use Deed Restrictions,Sold As-Is
Exposure Southeast
Private Pool No
Building
Lot Description 1/4 to 1/2 Acre, Corner Lot, Paved Road, Private Road, West of US-1
Story 1.00
Foundation Block, Concrete, Stucco
Construction Status Resale
Schools
Elementary Schools Morningside Elementary School
Middle Schools Southport Middle School
High Schools Treasure Coast High School
Others
Pets Allowed Yes
Senior Community No Hopa
Restrictions Commercial Vehicles Prohibited,No RV
Security Features None
Acceptable Financing Cash, Conventional, VA
Horse Property No
Membership Fee Required No
Listing Terms Cash, Conventional, VA
Financing Cash,Conventional,VA
Read Less Info
Want to know what your home might be worth? Contact us for a FREE valuation!

Our team is ready to help you sell your home for the highest possible price ASAP

"Molly's job is to find and attract mastery-based agents to the office, protect the culture, and make sure everyone is happy! "







