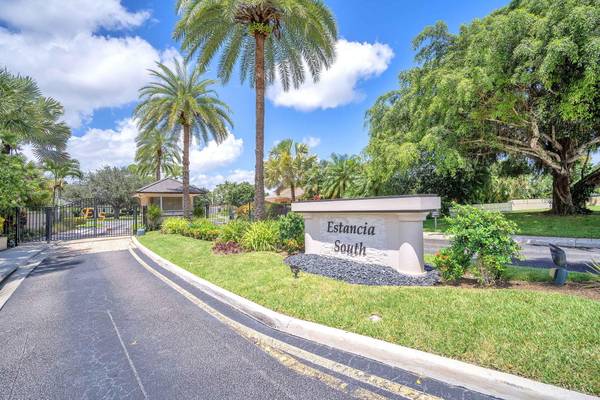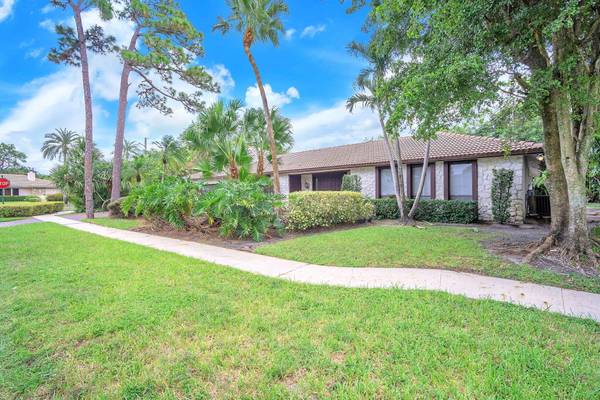Bought with Compass Florida, LLC (PB)
$1,350,000
$1,398,613
3.5%For more information regarding the value of a property, please contact us for a free consultation.
5 Beds
4 Baths
3,666 SqFt
SOLD DATE : 10/13/2023
Key Details
Sold Price $1,350,000
Property Type Single Family Home
Sub Type Single Family Detached
Listing Status Sold
Purchase Type For Sale
Square Footage 3,666 sqft
Price per Sqft $368
Subdivision Estancia Iii Of Via Verde
MLS Listing ID RX-10914451
Sold Date 10/13/23
Style < 4 Floors,Ranch
Bedrooms 5
Full Baths 4
Construction Status Resale
HOA Fees $293/mo
HOA Y/N Yes
Min Days of Lease 365
Leases Per Year 1
Year Built 1979
Annual Tax Amount $7,440
Tax Year 2022
Lot Size 0.404 Acres
Property Description
Seller decided no more project house! This home sits on a HUGE corner lot in the highly desirable community of Estancia South. The split floor plan, huge rooms, and screened patio provide a fantastic framework for a possible stunning estate home. Just apply TLC!!!Close to shopping, a variety of places to eat, and multiple houses of worship.
Location
State FL
County Palm Beach
Community Estancia South
Area 4670
Zoning RS-SE(
Rooms
Other Rooms Den/Office, Family, Great, Laundry-Util/Closet
Master Bath 2 Master Baths, 2 Master Suites, Combo Tub/Shower, Mstr Bdrm - Ground, Separate Shower, Separate Tub
Interior
Interior Features Bar, Ctdrl/Vault Ceilings, Fireplace(s), Foyer, Pantry, Roman Tub, Split Bedroom, Volume Ceiling, Walk-in Closet, Wet Bar
Heating Central, Electric
Cooling Ceiling Fan, Central, Electric
Flooring Carpet, Clay Tile, Concrete, Tile
Furnishings Unfurnished
Exterior
Exterior Feature Auto Sprinkler, Fruit Tree(s), Screened Patio
Parking Features 2+ Spaces, Driveway, Garage - Attached
Garage Spaces 2.0
Pool Inground, Screened
Community Features Sold As-Is, Gated Community
Utilities Available Cable, Electric, Public Sewer, Public Water
Amenities Available Basketball, Bike - Jog, Fitness Trail, Park, Picnic Area, Playground, Sidewalks, Street Lights, Tennis
Waterfront Description None
View Pool
Roof Type Barrel,Tar/Gravel
Present Use Sold As-Is
Exposure North
Private Pool Yes
Building
Lot Description 1/4 to 1/2 Acre, Corner Lot, Sidewalks, West of US-1
Story 1.00
Unit Features Corner
Foundation Block, Concrete
Construction Status Resale
Schools
Elementary Schools Del Prado Elementary School
Middle Schools Omni Middle School
High Schools Spanish River Community High School
Others
Pets Allowed Yes
HOA Fee Include Cable,Common Areas,Security
Senior Community No Hopa
Restrictions Commercial Vehicles Prohibited,Lease OK w/Restrict,No Boat,No RV
Security Features Burglar Alarm,Gate - Unmanned
Acceptable Financing Cash, Conventional
Horse Property No
Membership Fee Required No
Listing Terms Cash, Conventional
Financing Cash,Conventional
Pets Allowed No Restrictions
Read Less Info
Want to know what your home might be worth? Contact us for a FREE valuation!

Our team is ready to help you sell your home for the highest possible price ASAP
"Molly's job is to find and attract mastery-based agents to the office, protect the culture, and make sure everyone is happy! "







