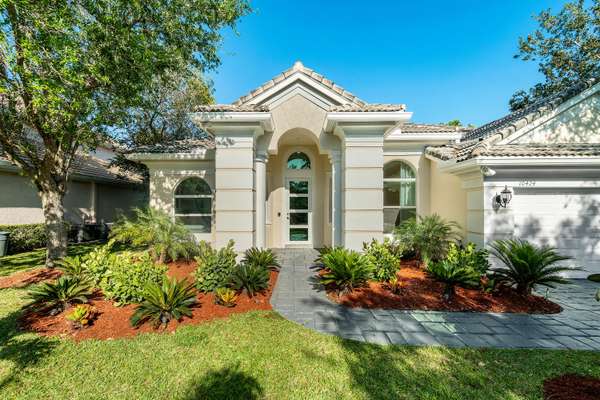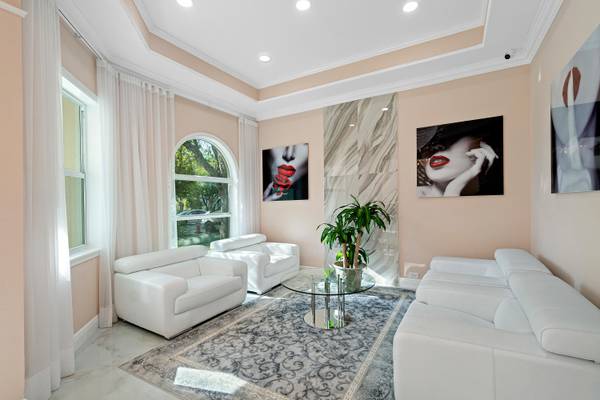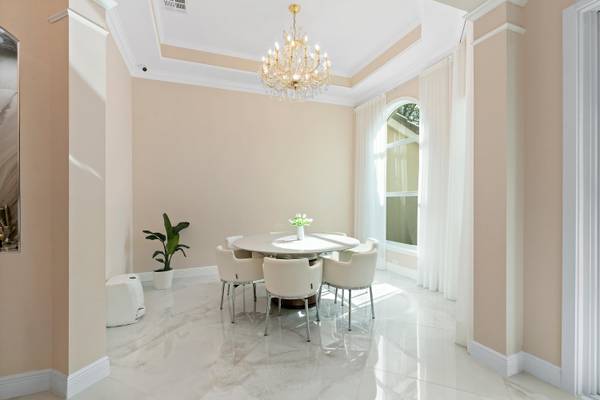Bought with Diamante Real Estate LLC
$1,099,000
$1,199,900
8.4%For more information regarding the value of a property, please contact us for a free consultation.
4 Beds
3 Baths
3,010 SqFt
SOLD DATE : 06/30/2022
Key Details
Sold Price $1,099,000
Property Type Single Family Home
Sub Type Single Family Detached
Listing Status Sold
Purchase Type For Sale
Square Footage 3,010 sqft
Price per Sqft $365
Subdivision Waters Edge At Parkland
MLS Listing ID RX-10788461
Sold Date 06/30/22
Style < 4 Floors,Multi-Level
Bedrooms 4
Full Baths 3
Construction Status Resale
HOA Fees $182/mo
HOA Y/N Yes
Year Built 1998
Annual Tax Amount $8,886
Tax Year 2021
Lot Size 0.273 Acres
Property Description
Welcome to the most gorgeous Estate, in the prestigious neighborhood of Water's Edge Estates. A gated community in Parkland, featuring a Large custom home situated on approx. 14,000 sq ft. corner lot with a beautiful panoramic lake view, pavers patio, and circular driveway. Situated On a corner Cul-De-Sac Lot, Long Driveway, Stylish Entryway with Formal Living & Dining Rooms, Spacious Kitchen with a huge 20 feet island, Quartz Countertop, 12 Ft Ceilings hurricane impact windows throughout. This home has an impressive list of features with over $350k upgrades. Great floor plan includes 4 bedrooms, 3 full bathrooms, and landscaping upgraded with night lights throughout the house. Discover Water' Edge Estates Homes and start living the luxe life today!
Location
State FL
County Broward
Community Waters Edge Estates
Area 3614
Zoning PRD
Rooms
Other Rooms Attic, Den/Office, Family, Garage Converted, Laundry-Util/Closet, Sauna, Storage
Master Bath Dual Sinks, Mstr Bdrm - Ground, Mstr Bdrm - Sitting, Separate Shower, Separate Tub, Spa Tub & Shower
Interior
Interior Features Foyer, Kitchen Island, Laundry Tub, Pantry, Volume Ceiling, Walk-in Closet
Heating Central, Electric
Cooling Ceiling Fan, Central
Flooring Marble, Tile
Furnishings Furniture Negotiable
Exterior
Exterior Feature Fence, Open Porch, Room for Pool
Parking Features Driveway
Garage Spaces 2.0
Community Features Sold As-Is, Gated Community
Utilities Available Cable, Public Sewer, Public Water
Amenities Available Sidewalks
Waterfront Description Lake
View Lake
Roof Type S-Tile
Present Use Sold As-Is
Exposure West
Private Pool No
Building
Lot Description < 1/4 Acre, 1/4 to 1/2 Acre, Sidewalks
Story 1.00
Foundation CBS
Construction Status Resale
Schools
Elementary Schools Heron Heights Elementary School
Middle Schools Westglades Middle School
High Schools Marjory Stoneman Douglas High School
Others
Pets Allowed Yes
HOA Fee Include Lawn Care
Senior Community No Hopa
Restrictions Lease OK
Security Features Gate - Unmanned
Acceptable Financing Cash, Conventional
Horse Property No
Membership Fee Required No
Listing Terms Cash, Conventional
Financing Cash,Conventional
Pets Allowed No Restrictions
Read Less Info
Want to know what your home might be worth? Contact us for a FREE valuation!

Our team is ready to help you sell your home for the highest possible price ASAP

"Molly's job is to find and attract mastery-based agents to the office, protect the culture, and make sure everyone is happy! "







