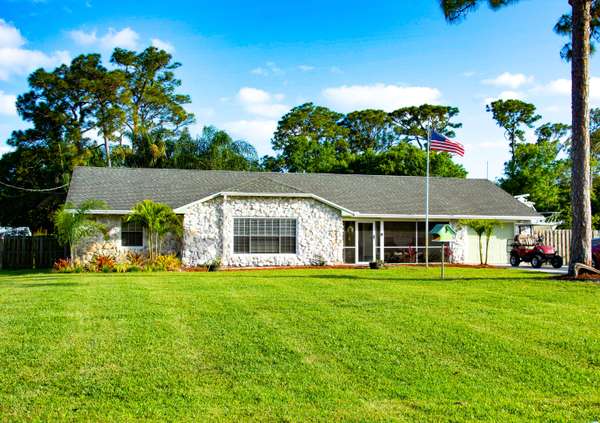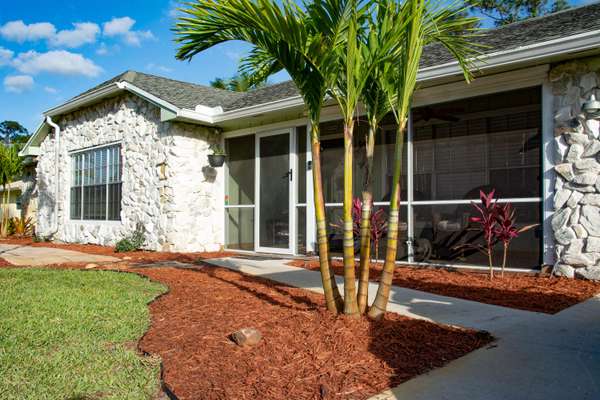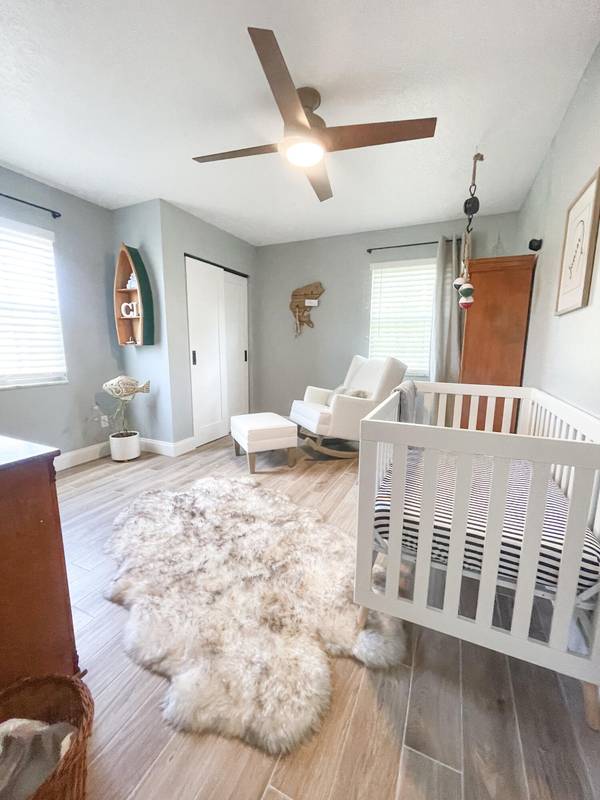Bought with Keller Williams Realty Of The Treasure Coast
$689,999
$699,999
1.4%For more information regarding the value of a property, please contact us for a free consultation.
4 Beds
3 Baths
2,443 SqFt
SOLD DATE : 05/31/2022
Key Details
Sold Price $689,999
Property Type Single Family Home
Sub Type Single Family Detached
Listing Status Sold
Purchase Type For Sale
Square Footage 2,443 sqft
Price per Sqft $282
Subdivision James Villa
MLS Listing ID RX-10792381
Sold Date 05/31/22
Style Ranch,Traditional
Bedrooms 4
Full Baths 3
Construction Status Resale
HOA Y/N No
Year Built 1977
Annual Tax Amount $3,625
Tax Year 2021
Lot Size 0.501 Acres
Property Description
This newly updated 3/2/1 with bonus room/office also has an updated GUEST HOUSE with pool in the sought after community of Tropical Farms with NO HOA! Main house newly remolded in 21/22 with all new interior paint, new wood look tile floors, KOA wood fans throughout, new kitchen cabinets and counter top, new appliances 2021,window blinds,recessed lighting,living room carpet,wainscoting in dining room with new chandelier,baseboards and heavy duty closet doors. Guest House is newly repainted, newer floors, appliances 2018, stove 2022, stack able washer dryer. Pool has new pump and heater 2022, newly installed smart home irrigation system 2021. Home is on City water and sewer, minutes to boat ramp within community and close to I-95, grocery store and minutes to downtown Stuart and beaches
Location
State FL
County Martin
Area 12 - Stuart - Southwest
Zoning Res.
Rooms
Other Rooms Den/Office, Laundry-Inside, Storage
Master Bath Mstr Bdrm - Ground, Separate Shower
Interior
Interior Features Pantry
Heating Central
Cooling Ceiling Fan, Central
Flooring Carpet, Clay Tile, Tile
Furnishings Furniture Negotiable
Exterior
Exterior Feature Auto Sprinkler, Screened Patio, Shed
Parking Features Driveway, Garage - Attached, RV/Boat, Street
Garage Spaces 1.0
Pool Concrete, Equipment Included, Gunite, Heated, Inground
Community Features Sold As-Is
Utilities Available Cable, Electric, Public Sewer, Public Water
Amenities Available Ball Field, Playground
Waterfront Description None
View Pool
Roof Type Comp Shingle
Present Use Sold As-Is
Exposure North
Private Pool Yes
Building
Lot Description 1/2 to < 1 Acre
Story 1.00
Foundation Frame, Stone
Construction Status Resale
Schools
Elementary Schools Crystal Lake Elementary School
Middle Schools Dr. David L. Anderson Middle School
High Schools South Fork High School
Others
Pets Allowed Yes
Senior Community No Hopa
Restrictions None
Acceptable Financing Cash, Conventional, FHA, VA
Horse Property No
Membership Fee Required No
Listing Terms Cash, Conventional, FHA, VA
Financing Cash,Conventional,FHA,VA
Read Less Info
Want to know what your home might be worth? Contact us for a FREE valuation!

Our team is ready to help you sell your home for the highest possible price ASAP
"Molly's job is to find and attract mastery-based agents to the office, protect the culture, and make sure everyone is happy! "







