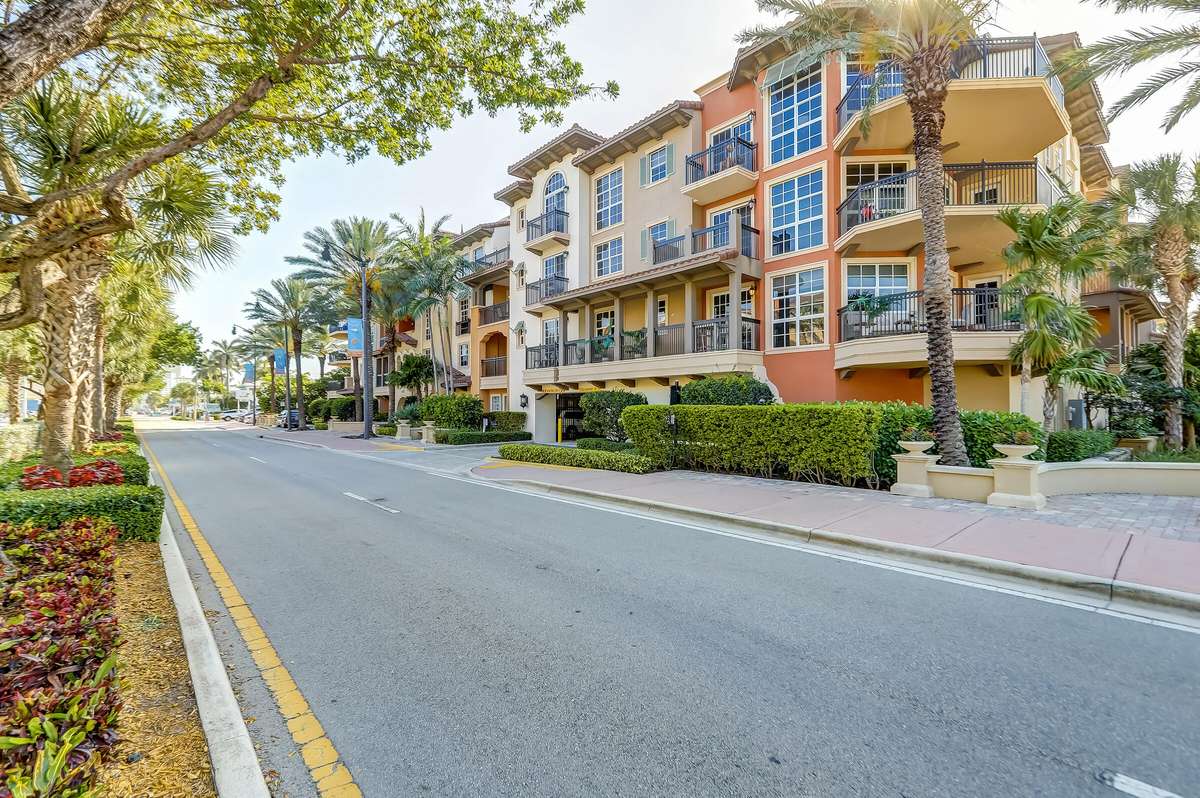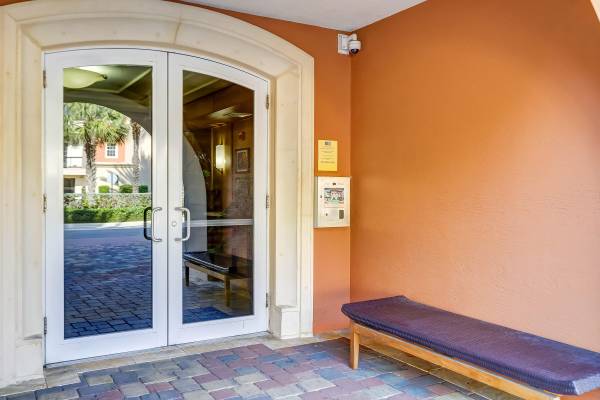Bought with Douglas Elliman
$915,000
$975,000
6.2%For more information regarding the value of a property, please contact us for a free consultation.
3 Beds
2.1 Baths
1,681 SqFt
SOLD DATE : 05/12/2022
Key Details
Sold Price $915,000
Property Type Condo
Sub Type Condo/Coop
Listing Status Sold
Purchase Type For Sale
Square Footage 1,681 sqft
Price per Sqft $544
Subdivision Villas By The Sea 2 Condo
MLS Listing ID RX-10788272
Sold Date 05/12/22
Style Courtyard
Bedrooms 3
Full Baths 2
Half Baths 1
Construction Status Resale
HOA Fees $1,110/mo
HOA Y/N Yes
Min Days of Lease 90
Leases Per Year 3
Year Built 2007
Annual Tax Amount $8,703
Tax Year 2021
Property Description
SPACIOUS OCEANSIDE - 3 Bedroom 2.5 Bath Open Concept Condo. Main Bedroom has Walk-in Closet, En-Suite Bath, Spa/Tub, Jerusalem Marble Countertop, Large South and West facing Windows with Plantation Shutters and Access to the Covered Balcony. Guest Bedroom has an En-Suite Bath, Jerusalem Marble Countertop, Large Closet and Plantation Shutters. 3rd Bedroom has built in Murphy Bed with side Closets and Draws and is currently being used as a Den/Office. This room has direct access to the 2nd South facing Balcony with Sliding Glass Doors. Laundry/Utility room has new Front Load Whirlpool W/D, overhead Storage Cabinets, Floor to Ceiling Shelving and Generous Hanging Area. High Ceilings & Impact Windows all around. Ceramic floors in Living Area and Wood Look Porcelain Tile Flooring ...
Location
State FL
County Broward
Community Villas By The Sea
Area 3130
Zoning res
Rooms
Other Rooms Den/Office, Laundry-Util/Closet, Storage
Master Bath Dual Sinks, Separate Shower, Separate Tub, Whirlpool Spa
Interior
Interior Features Built-in Shelves, Entry Lvl Lvng Area, Fire Sprinkler, Split Bedroom, Walk-in Closet
Heating Central
Cooling Central
Flooring Ceramic Tile, Wood Floor
Furnishings Unfurnished
Exterior
Parking Features 2+ Spaces, Carport - Detached, Guest, Under Building
Garage Spaces 2.0
Pool Heated
Utilities Available Public Sewer, Public Water
Amenities Available Bike Storage, Clubhouse, Elevator, Fitness Center, Picnic Area, Pool, Private Beach Pvln, Spa-Hot Tub, Trash Chute
Waterfront Description None
View Garden
Exposure Southwest
Private Pool No
Building
Story 4.00
Foundation CBS
Unit Floor 2
Construction Status Resale
Schools
Elementary Schools Mcnab Elementary School
Middle Schools Pompano Beach Middle School
High Schools Northeast High School
Others
Pets Allowed Yes
HOA Fee Include Cable,Common Areas,Elevator,Hot Water,Insurance-Other,Lawn Care,Legal/Accounting,Maintenance-Exterior,Manager,Pest Control,Recrtnal Facility,Reserve Funds,Security,Water
Senior Community No Hopa
Restrictions Lease OK
Security Features Entry Card,Entry Phone
Acceptable Financing Cash, Conventional
Horse Property No
Membership Fee Required No
Listing Terms Cash, Conventional
Financing Cash,Conventional
Pets Allowed Number Limit
Read Less Info
Want to know what your home might be worth? Contact us for a FREE valuation!

Our team is ready to help you sell your home for the highest possible price ASAP
"Molly's job is to find and attract mastery-based agents to the office, protect the culture, and make sure everyone is happy! "







