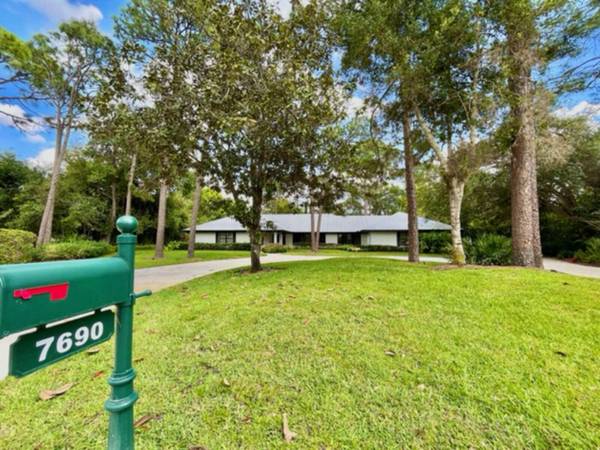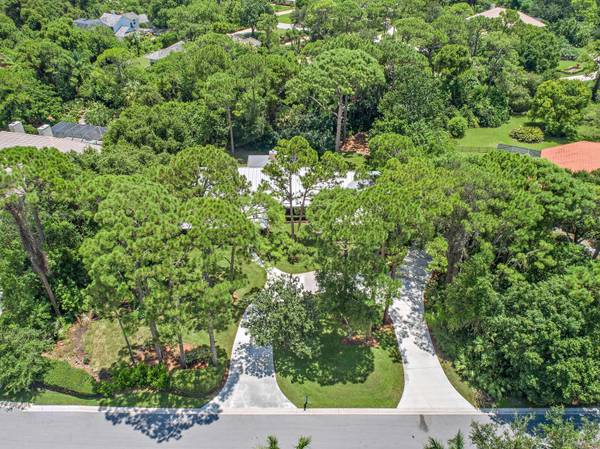Bought with Lang Realty
$875,000
$935,000
6.4%For more information regarding the value of a property, please contact us for a free consultation.
4 Beds
2.1 Baths
3,449 SqFt
SOLD DATE : 05/06/2022
Key Details
Sold Price $875,000
Property Type Single Family Home
Sub Type Single Family Detached
Listing Status Sold
Purchase Type For Sale
Square Footage 3,449 sqft
Price per Sqft $253
Subdivision The Reserve
MLS Listing ID RX-10783353
Sold Date 05/06/22
Bedrooms 4
Full Baths 2
Half Baths 1
Construction Status Resale
HOA Fees $280/mo
HOA Y/N Yes
Year Built 1988
Annual Tax Amount $6,162
Tax Year 2020
Lot Size 0.825 Acres
Property Sub-Type Single Family Detached
Property Description
ESCAPE TO NATURE IN LUXURY: Luxurious, modern and upgraded, this 4 bedroom, 2.5 bathroom home of 3,449 sq. ft. rests on a lot of 0.82 acres on a peaceful cul-de-sack street in prestigious PGA Village. You will love this single story house with breathtaking garden views and complete privacy. Richly-appointed spaces include large gathering areas, bright and spacious family room, a chef's kitchen with huge island and smart hub fridge , spectacular dining room, huge living room with wood burning fireplace, master suite with floor to ceiling marble bathroom with 72'' whirlpool bathtub, Warehouse like 720 square foot garage and dedicated impact glass home office. Close to everything.This property is immaculate and well-cared for. Completely remodeled with the highest quality finishes in 2020.
Location
State FL
County St. Lucie
Community Pga Village
Area 7600
Zoning RS-2-C
Rooms
Other Rooms Attic, Den/Office, Family, Laundry-Inside
Master Bath Dual Sinks, Mstr Bdrm - Ground, Whirlpool Spa
Interior
Interior Features Built-in Shelves, Closet Cabinets, Fireplace(s), Kitchen Island, Laundry Tub, Walk-in Closet
Heating Central
Cooling Central
Flooring Ceramic Tile
Furnishings Furniture Negotiable
Exterior
Exterior Feature Auto Sprinkler, Covered Patio, Custom Lighting, Fruit Tree(s), Room for Pool, Screen Porch
Parking Features 2+ Spaces, Drive - Circular, Driveway, Garage - Attached
Garage Spaces 2.0
Community Features Gated Community
Utilities Available Cable, Public Water
Amenities Available Billiards, Clubhouse, Community Room, Fitness Center, Golf Course, Picnic Area, Pool, Street Lights, Tennis
Waterfront Description None
View Garden
Roof Type Metal
Exposure West
Private Pool No
Building
Lot Description 1/2 to < 1 Acre
Story 1.00
Foundation Brick, Frame
Construction Status Resale
Others
Pets Allowed Yes
HOA Fee Include Cable,Common Areas,Other,Security
Senior Community No Hopa
Restrictions Commercial Vehicles Prohibited
Security Features Gate - Manned,Security Light,Security Patrol
Acceptable Financing Cash, Conventional, VA
Horse Property No
Membership Fee Required No
Listing Terms Cash, Conventional, VA
Financing Cash,Conventional,VA
Read Less Info
Want to know what your home might be worth? Contact us for a FREE valuation!

Our team is ready to help you sell your home for the highest possible price ASAP
"Molly's job is to find and attract mastery-based agents to the office, protect the culture, and make sure everyone is happy! "







