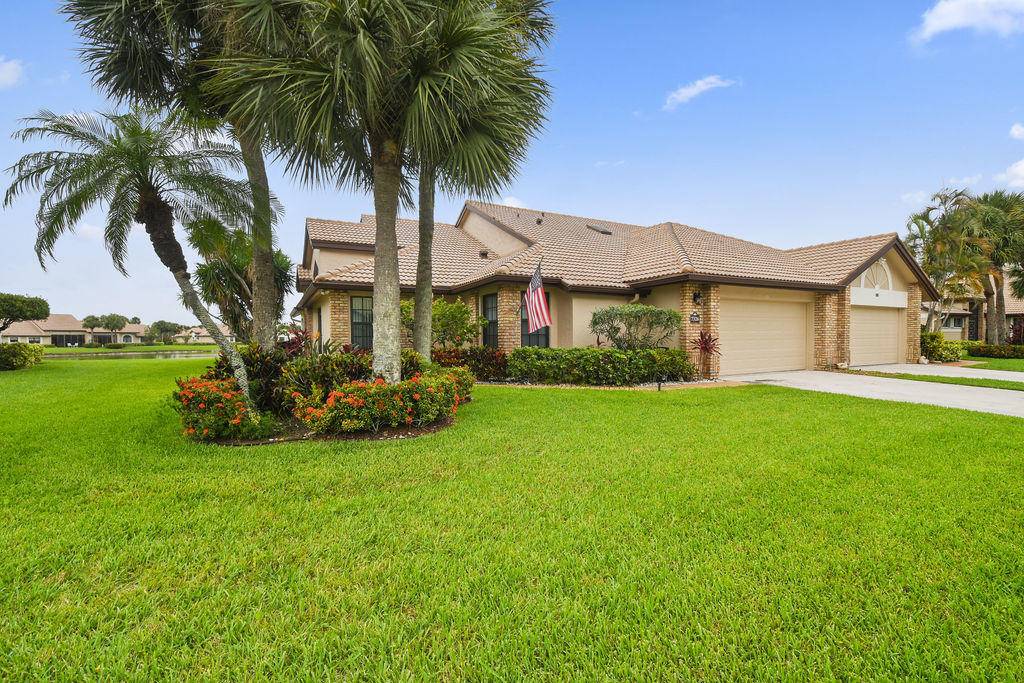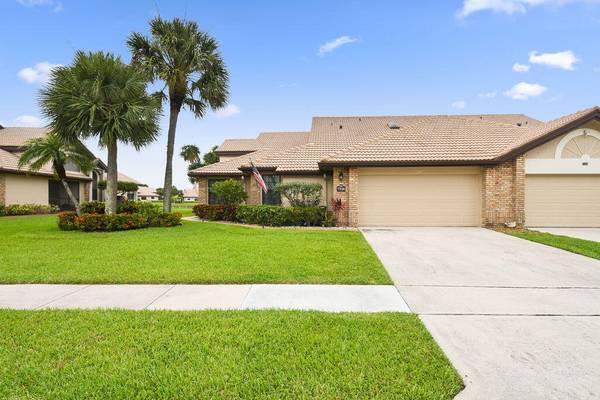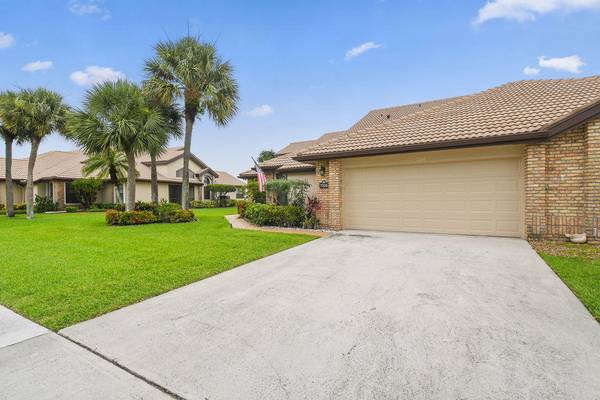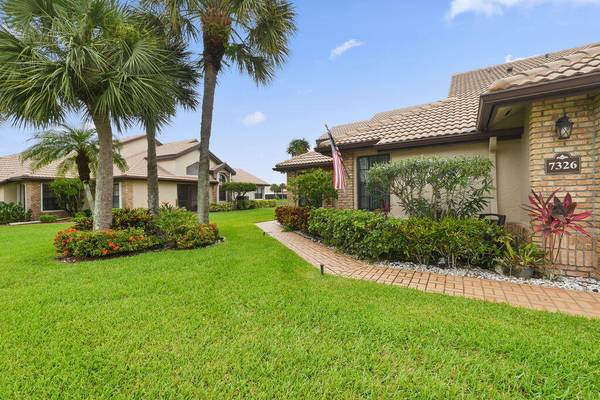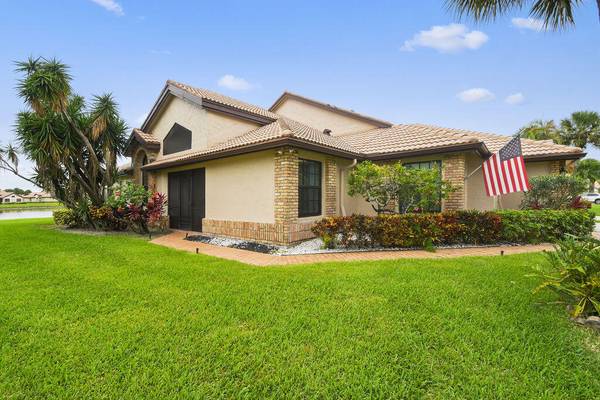Bought with Coldwell Banker/Wellington
$280,000
$275,000
1.8%For more information regarding the value of a property, please contact us for a free consultation.
3 Beds
2 Baths
2,184 SqFt
SOLD DATE : 08/16/2021
Key Details
Sold Price $280,000
Property Type Single Family Home
Sub Type Villa
Listing Status Sold
Purchase Type For Sale
Square Footage 2,184 sqft
Price per Sqft $128
Subdivision Aberdeen Country Club
MLS Listing ID RX-10729589
Sold Date 08/16/21
Style Villa
Bedrooms 3
Full Baths 2
Construction Status Resale
Membership Fee $31,500
HOA Fees $480/mo
HOA Y/N Yes
Year Built 1987
Annual Tax Amount $882
Tax Year 2020
Lot Size 7,326 Sqft
Property Description
Situated lakeside in a prestigious neighborhood, 7326 Le Chalet offers the perfect blend of elegance, convenience, and comfort. Completely remodeled, this stunning villa is offered fully furnished and features three bedrooms, two baths and a two-car garage. Shining hardwood floors, diagonal laid tile, lofty ceilings and large windows make each space luxurious and inviting, while full hurricane impact windows and doors (including the garage door) add peace of mind. Entertain with style from the chic new eat-in kitchen complete with solid wood cabinets and granite countertops. Premium stainless-steel appliances include a 10-burner Viking cooktop with pot filler, Viking double wall oven, Viking dishwasher, built-in GE stainless steel microwave (SEE SUPPLEMENT)
Location
State FL
County Palm Beach
Community Hampton
Area 4590
Zoning RS
Rooms
Other Rooms Florida, Laundry-Inside, Laundry-Util/Closet
Master Bath Dual Sinks, Mstr Bdrm - Ground, Separate Shower
Interior
Interior Features Ctdrl/Vault Ceilings, Split Bedroom, Walk-in Closet
Heating Central
Cooling Central
Flooring Tile, Wood Floor
Furnishings Furniture Negotiable
Exterior
Exterior Feature Auto Sprinkler, Screen Porch
Parking Features Driveway, Garage - Attached
Garage Spaces 2.0
Community Features Sold As-Is
Utilities Available Cable, Electric, Public Sewer, Public Water
Amenities Available Clubhouse, Fitness Center, Game Room, Golf Course, Library, Pool, Tennis
Waterfront Description Lake
View Lake
Roof Type Barrel
Present Use Sold As-Is
Exposure North
Private Pool No
Building
Lot Description < 1/4 Acre
Story 1.00
Unit Features Corner
Foundation CBS, Concrete
Unit Floor 1
Construction Status Resale
Others
Pets Allowed Restricted
HOA Fee Include Cable,Common Areas,Lawn Care,Maintenance-Exterior,Roof Maintenance,Trash Removal
Senior Community No Hopa
Restrictions Buyer Approval,Interview Required
Security Features Security Patrol,Security Sys-Owned
Acceptable Financing Cash, Conventional, FHA, VA
Horse Property No
Membership Fee Required Yes
Listing Terms Cash, Conventional, FHA, VA
Financing Cash,Conventional,FHA,VA
Read Less Info
Want to know what your home might be worth? Contact us for a FREE valuation!

Our team is ready to help you sell your home for the highest possible price ASAP
"Molly's job is to find and attract mastery-based agents to the office, protect the culture, and make sure everyone is happy! "


