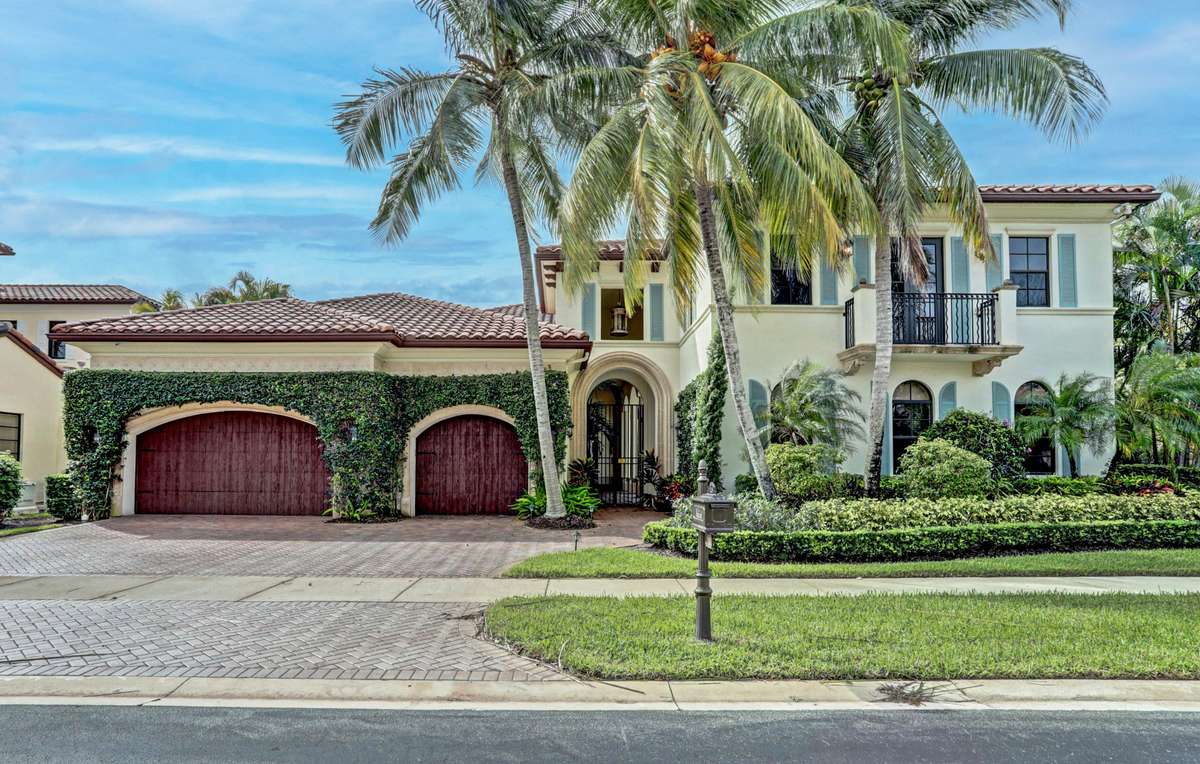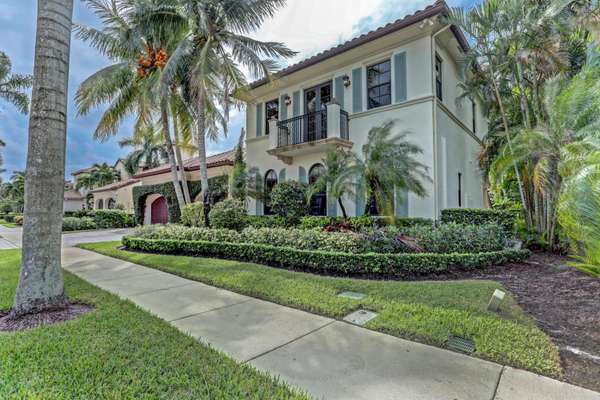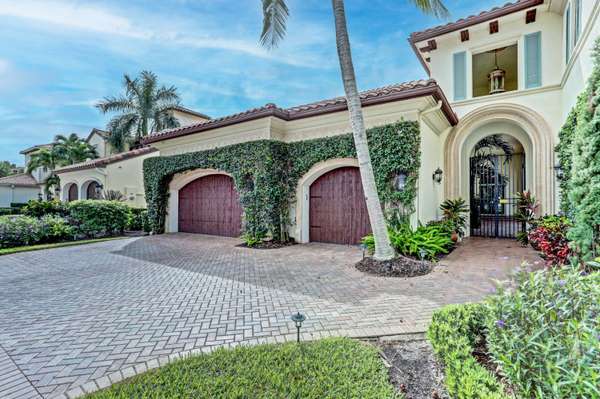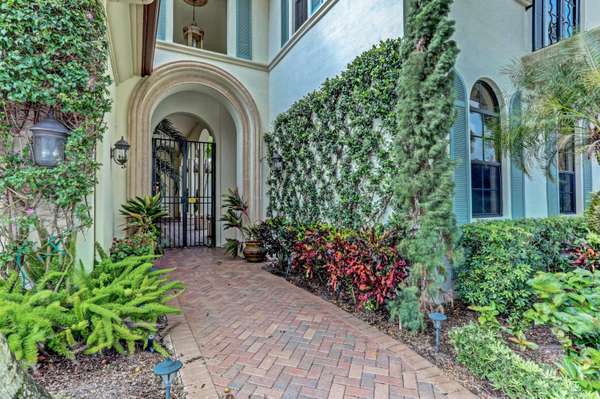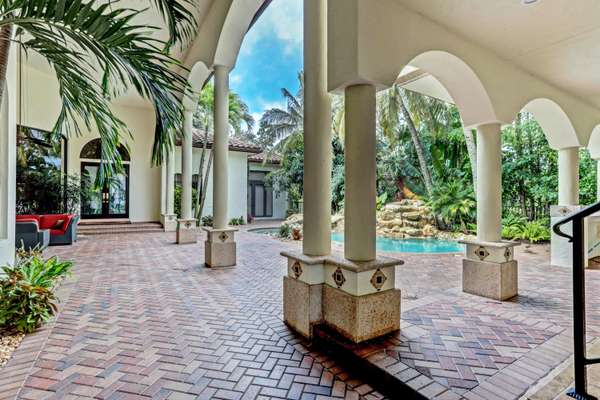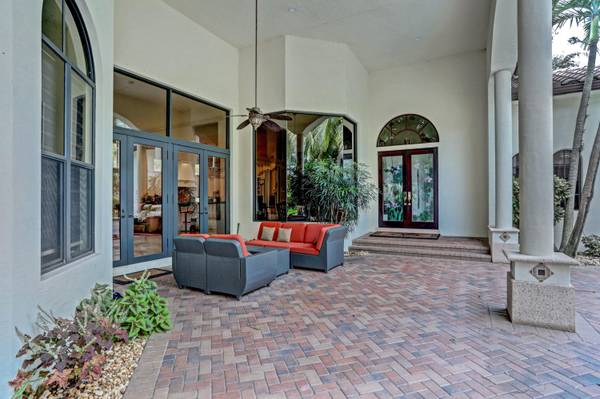Bought with Mirasol Realty
$1,850,000
$2,000,000
7.5%For more information regarding the value of a property, please contact us for a free consultation.
5 Beds
7.1 Baths
5,506 SqFt
SOLD DATE : 06/15/2021
Key Details
Sold Price $1,850,000
Property Type Single Family Home
Sub Type Single Family Detached
Listing Status Sold
Purchase Type For Sale
Square Footage 5,506 sqft
Price per Sqft $335
Subdivision Mirasol Talavera
MLS Listing ID RX-10670612
Sold Date 06/15/21
Bedrooms 5
Full Baths 7
Half Baths 1
Construction Status Resale
Membership Fee $140,000
HOA Fees $672/mo
HOA Y/N Yes
Year Built 2006
Annual Tax Amount $25,141
Tax Year 2020
Lot Size 0.300 Acres
Property Description
Live on the much desired street of Talavera in this one-of-a kind courtyard home. With 5 bedrooms, seven plus powder room baths and study this home has over 5500 sq. ft. of living area in the Country Club at Mirasol. Enjoy a large kitchen with newly painted white cabinetry and granite countertops. The first floor master suite features wood floors, His and Her separate baths with custom closets. One guest suite with private bath is located in the main house while 3 additional spacious guest bedroom suites are located in the guesthouse. Heated pool and spa. The lot and location on the street is peaceful and quiet. Golf membership.
Location
State FL
County Palm Beach
Community Mirasol
Area 5350
Zoning PCD(ci
Rooms
Other Rooms Den/Office, Family, Great, Laundry-Util/Closet, Loft, Maid/In-Law
Master Bath 2 Master Baths, Mstr Bdrm - Ground, Separate Shower, Separate Tub
Interior
Interior Features Bar, Foyer, Kitchen Island, Pantry, Roman Tub, Split Bedroom, Volume Ceiling, Walk-in Closet, Wet Bar
Heating Central
Cooling Central
Flooring Carpet, Marble
Furnishings Unfurnished
Exterior
Parking Features Driveway, Garage - Attached
Garage Spaces 3.0
Pool Inground
Community Features Gated Community
Utilities Available Cable, Electric, Gas Natural, Public Sewer, Public Water
Amenities Available Basketball, Bike - Jog, Bocce Ball, Cafe/Restaurant, Clubhouse, Fitness Center, Game Room, Golf Course, Library, Pickleball, Playground, Pool, Putting Green, Sidewalks, Tennis
Waterfront Description None
Roof Type Concrete Tile
Exposure Northeast
Private Pool Yes
Building
Lot Description 1/4 to 1/2 Acre
Story 2.00
Foundation CBS
Construction Status Resale
Schools
Elementary Schools Marsh Pointe Elementary
Middle Schools Watson B. Duncan Middle School
High Schools William T. Dwyer High School
Others
Pets Allowed Restricted
HOA Fee Include Cable,Common Areas,Common R.E. Tax,Lawn Care,Security
Senior Community No Hopa
Restrictions Buyer Approval
Security Features Gate - Manned,Security Patrol,Security Sys-Owned
Acceptable Financing Cash, Conventional
Horse Property No
Membership Fee Required Yes
Listing Terms Cash, Conventional
Financing Cash,Conventional
Read Less Info
Want to know what your home might be worth? Contact us for a FREE valuation!

Our team is ready to help you sell your home for the highest possible price ASAP
"Molly's job is to find and attract mastery-based agents to the office, protect the culture, and make sure everyone is happy! "


