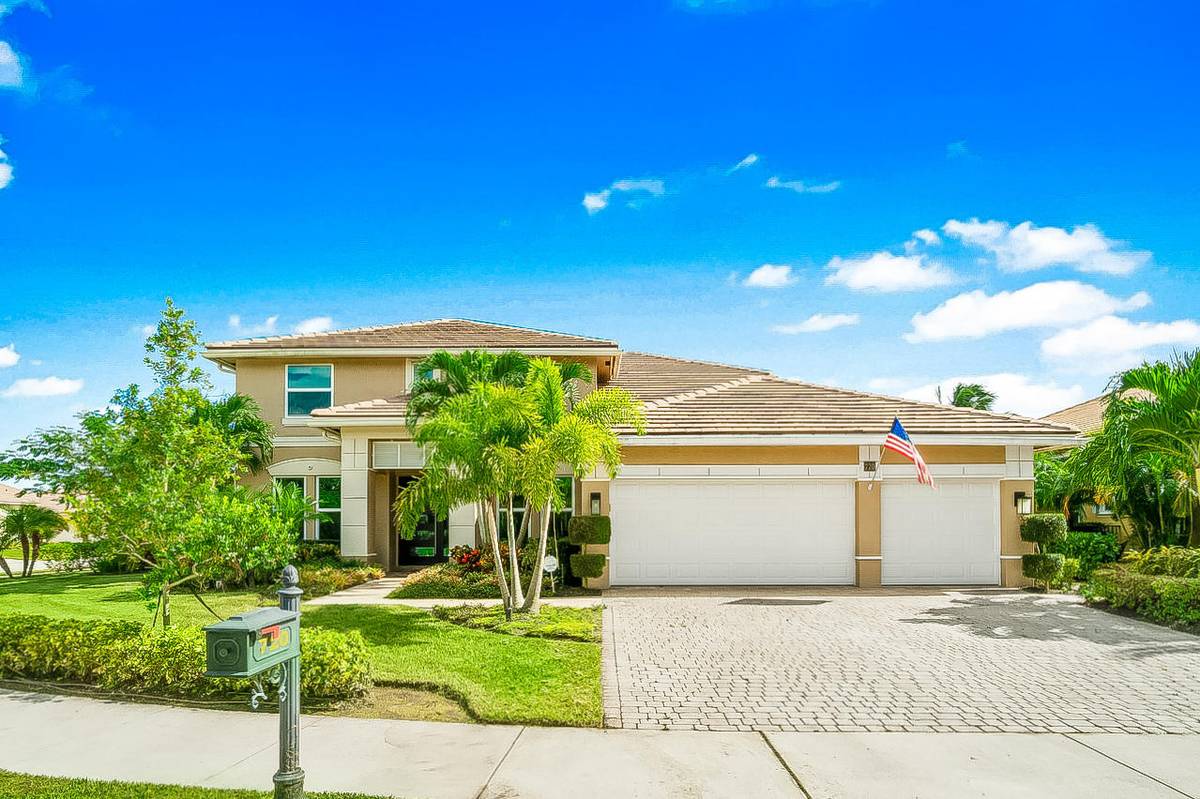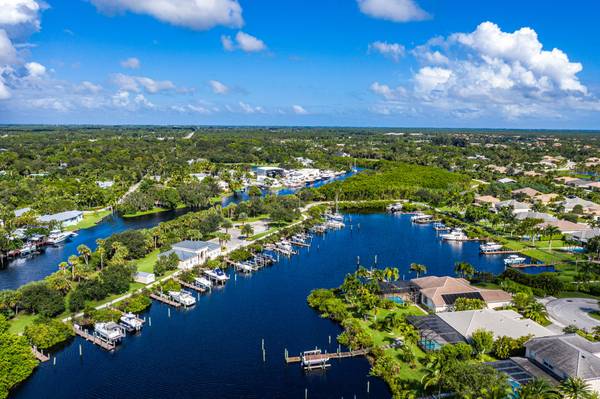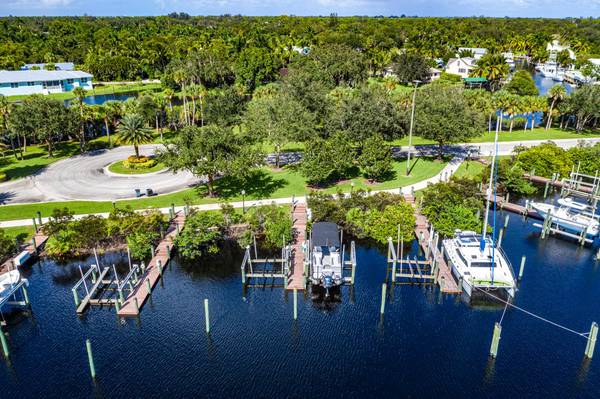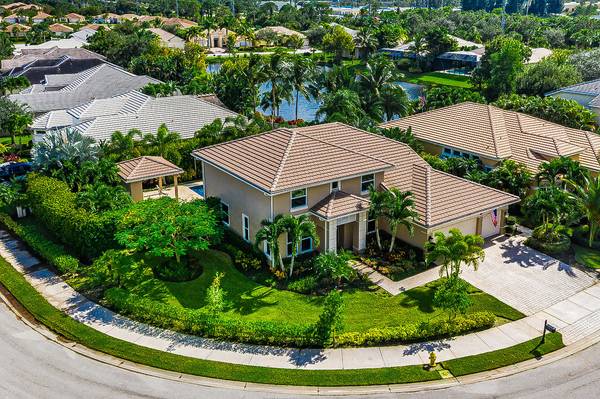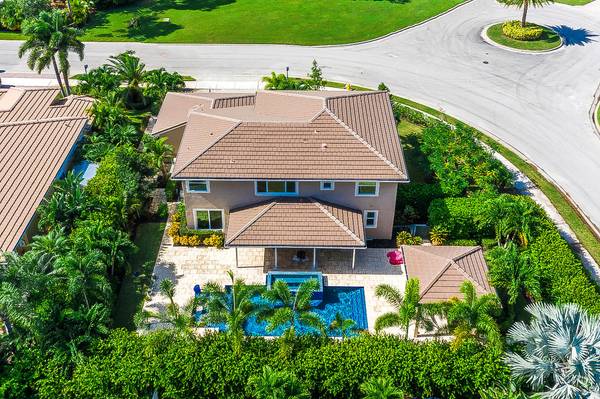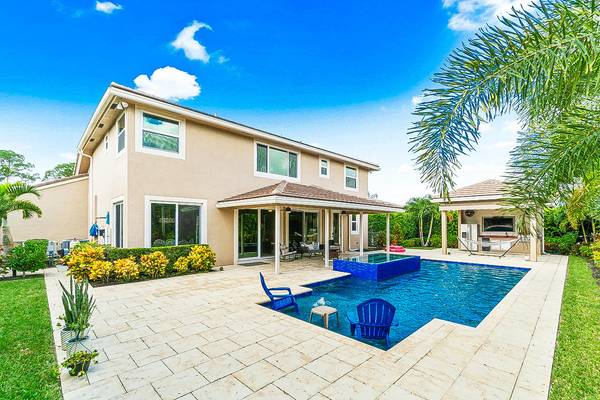Bought with James D. Miller Properties
$640,000
$599,000
6.8%For more information regarding the value of a property, please contact us for a free consultation.
5 Beds
3 Baths
2,953 SqFt
SOLD DATE : 12/01/2020
Key Details
Sold Price $640,000
Property Type Single Family Home
Sub Type Single Family Detached
Listing Status Sold
Purchase Type For Sale
Square Footage 2,953 sqft
Price per Sqft $216
Subdivision Lost River Bend
MLS Listing ID RX-10665310
Sold Date 12/01/20
Style Traditional
Bedrooms 5
Full Baths 3
Construction Status Resale
HOA Fees $247/mo
HOA Y/N Yes
Year Built 2006
Annual Tax Amount $5,552
Tax Year 2020
Lot Size 0.281 Acres
Property Description
Gorgeous renovated pool home for sale in Lost River Bend! This exclusive gated waterfront community is a boater's dream. It's only minutes away from St. Lucie River, with no fixed bridges, and has access to the ocean as well. The private dock can easily fit a 60' boat and is equipped with a 20,000-pound remote controlled boat lift (installed in 2017), electric, and water. With over $250,000 in renovations and upgrades no expense was spared! This incredible two-story home is situated on an oversized fully fenced corner lot and features 5 bedrooms + den, 3 bathrooms, a 3 car garage, and almost 3,000 square feet of living. Upon entering the sleek, modern front door you will fall in love with everything this home has to offer, both inside and out.
Location
State FL
County Martin
Community Lost River Bend
Area 7 - Stuart - South Of Indian St
Zoning PUD
Rooms
Other Rooms Family, Laundry-Inside
Master Bath Dual Sinks, Mstr Bdrm - Upstairs, Separate Shower, Separate Tub
Interior
Interior Features Foyer, Pantry, Roman Tub, Volume Ceiling, Walk-in Closet
Heating Central, Electric
Cooling Central, Electric
Flooring Ceramic Tile, Wood Floor
Furnishings Unfurnished
Exterior
Exterior Feature Covered Patio, Open Patio
Parking Features 2+ Spaces, Driveway, Garage - Attached
Garage Spaces 3.0
Pool Child Gate, Heated, Inground, Spa
Community Features Gated Community
Utilities Available Cable, Electric, Public Sewer, Public Water
Amenities Available Boating, Sidewalks
Waterfront Description Canal Width 121+,No Fixed Bridges,None,Ocean Access
Water Access Desc Electric Available,Lift,Marina,Private Dock,Up to 20 Ft Boat,Up to 30 Ft Boat,Up to 40 Ft Boat,Up to 50 Ft Boat,Up to 60 Ft Boat,Water Available
View Garden, Pool
Exposure Northwest
Private Pool Yes
Building
Lot Description 1/4 to 1/2 Acre
Story 2.00
Foundation CBS
Construction Status Resale
Schools
Elementary Schools Crystal Lake Elementary School
Middle Schools Dr. David L. Anderson Middle School
High Schools Martin County High School
Others
Pets Allowed Restricted
Senior Community No Hopa
Restrictions Other
Security Features Gate - Unmanned
Acceptable Financing Cash, Conventional
Horse Property No
Membership Fee Required No
Listing Terms Cash, Conventional
Financing Cash,Conventional
Read Less Info
Want to know what your home might be worth? Contact us for a FREE valuation!

Our team is ready to help you sell your home for the highest possible price ASAP
"Molly's job is to find and attract mastery-based agents to the office, protect the culture, and make sure everyone is happy! "


