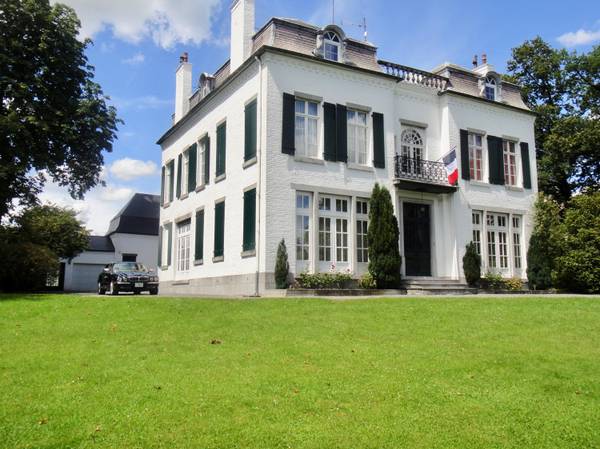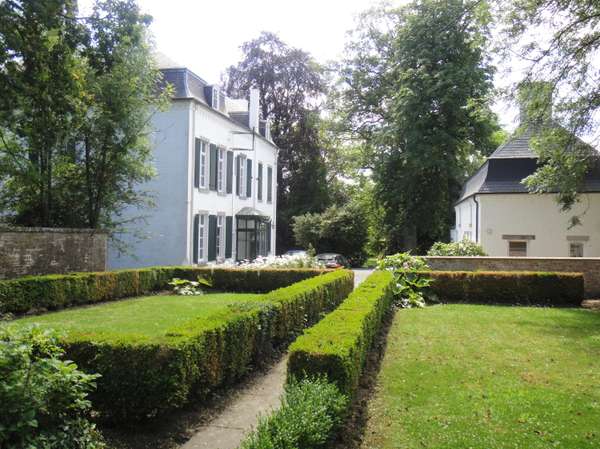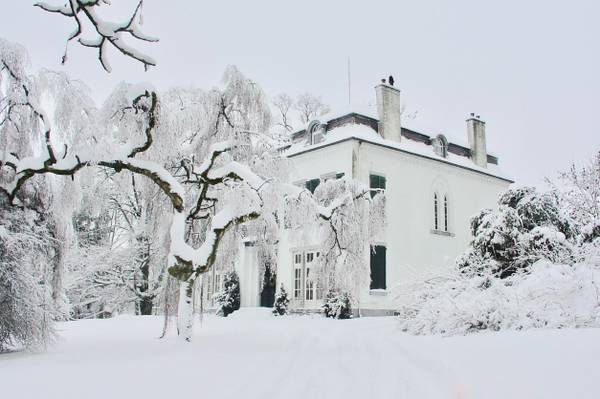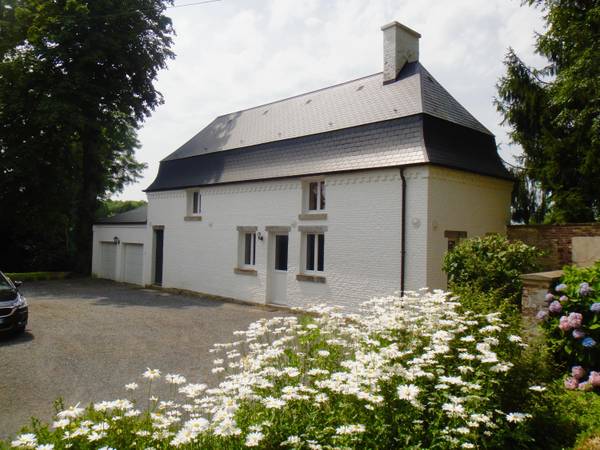
10 Beds
6.1 Baths
6,611 SqFt
10 Beds
6.1 Baths
6,611 SqFt
Key Details
Property Type Single Family Home
Sub Type Single Family Detached
Listing Status Active
Purchase Type For Sale
Square Footage 6,611 sqft
Price per Sqft $193
Subdivision Sains-Du-Nord France
MLS Listing ID RX-10464208
Bedrooms 10
Full Baths 6
Half Baths 1
Construction Status Resale
HOA Y/N No
Year Built 1876
Annual Tax Amount $3,309
Tax Year 2017
Lot Size 3.804 Acres
Property Description
Location
County Out Of State
Area 5970
Zoning Res
Rooms
Other Rooms Family, Laundry-Inside, Storage, Workshop
Master Bath 2 Master Baths, Combo Tub/Shower, Mstr Bdrm - Sitting, Mstr Bdrm - Upstairs, Separate Shower, Separate Tub
Interior
Interior Features Bar, Built-in Shelves, Closet Cabinets, Ctdrl/Vault Ceilings, Custom Mirror, Decorative Fireplace, Dome Kitchen, Entry Lvl Lvng Area, Foyer, French Door, Kitchen Island, Laundry Tub, Pantry, Split Bedroom, Upstairs Living Area, Walk-in Closet, Wet Bar
Heating Central, Central Building, Gas, Wall Furnace
Cooling None
Flooring Ceramic Tile, Marble, Parquet Floor, Wood Floor
Furnishings Furniture Negotiable,Turnkey
Exterior
Exterior Feature Fence
Parking Features Garage - Building, Garage - Detached
Garage Spaces 4.0
Community Features Handyman
Utilities Available Cable, Electric, Gas Natural, Public Sewer, Public Water, Well Water
Amenities Available Extra Storage, Fitness Center, Library, Workshop
Waterfront Description None
Roof Type Slate
Present Use Handyman
Exposure South
Private Pool No
Building
Story 3.00
Foundation Brick
Construction Status Resale
Others
Pets Allowed Yes
Senior Community No Hopa
Restrictions None
Security Features Burglar Alarm,Gate - Unmanned,Motion Detector,TV Camera
Acceptable Financing Cash, Exchange
Horse Property Yes
Membership Fee Required No
Listing Terms Cash, Exchange
Financing Cash,Exchange

"Molly's job is to find and attract mastery-based agents to the office, protect the culture, and make sure everyone is happy! "







