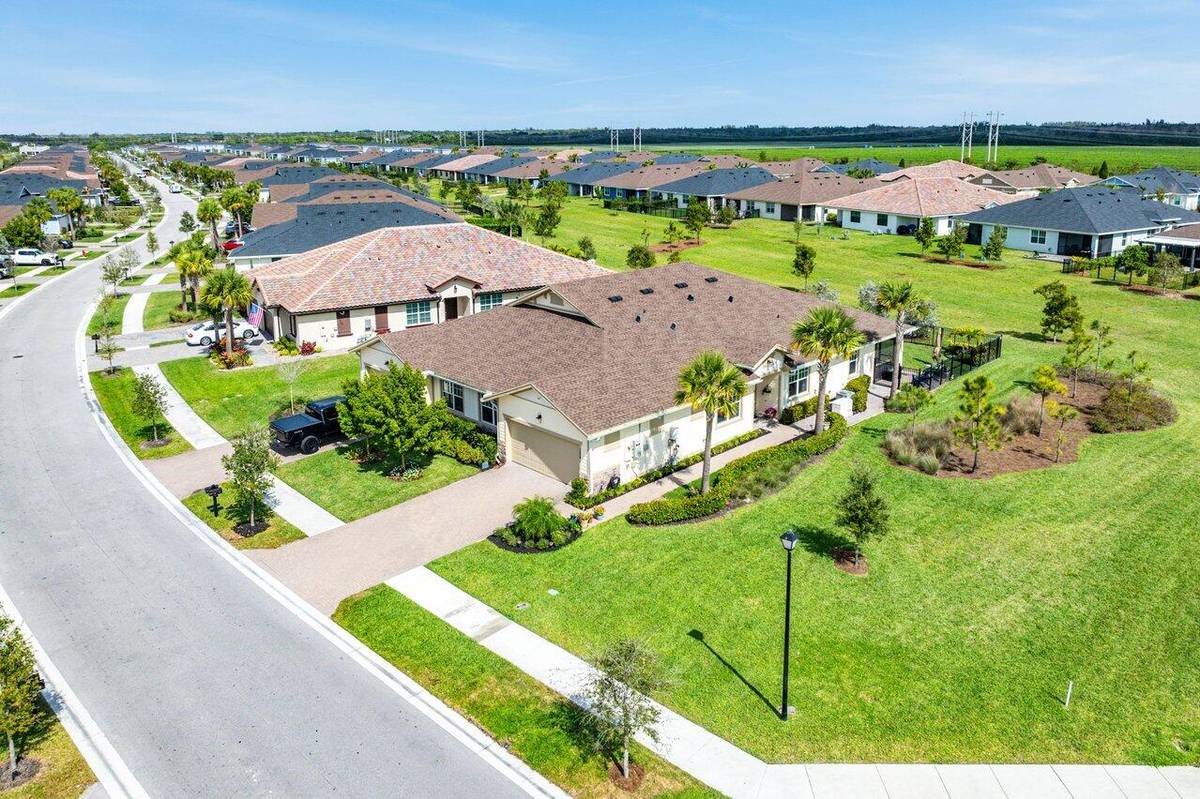3 Beds
2 Baths
1,952 SqFt
3 Beds
2 Baths
1,952 SqFt
OPEN HOUSE
Sat Feb 22, 11:00am - 1:00pm
Key Details
Property Type Single Family Home
Sub Type Villa
Listing Status Active
Purchase Type For Sale
Square Footage 1,952 sqft
Price per Sqft $294
Subdivision Arden Pud Pod I South
MLS Listing ID RX-11063116
Style < 4 Floors,Villa
Bedrooms 3
Full Baths 2
Construction Status Resale
HOA Fees $376/mo
HOA Y/N Yes
Year Built 2022
Annual Tax Amount $5,317
Tax Year 2024
Lot Size 5,772 Sqft
Property Sub-Type Villa
Property Description
Location
State FL
County Palm Beach
Area 5590
Zoning PUD
Rooms
Other Rooms Family, Great, Laundry-Inside, Laundry-Util/Closet, Storage
Master Bath Dual Sinks, Mstr Bdrm - Ground, Separate Shower
Interior
Interior Features Closet Cabinets, Entry Lvl Lvng Area, Fireplace(s), Kitchen Island, Pantry, Split Bedroom, Walk-in Closet
Heating Central, Electric
Cooling Central, Electric
Flooring Carpet, Tile
Furnishings Unfurnished
Exterior
Exterior Feature Auto Sprinkler, Covered Patio, Custom Lighting, Deck, Fence, Screened Patio
Parking Features 2+ Spaces, Covered, Driveway, Garage - Attached
Garage Spaces 2.0
Community Features Gated Community
Utilities Available Cable, Electric, Public Sewer, Public Water
Amenities Available Basketball, Bike - Jog, Business Center, Clubhouse, Community Room, Fitness Center, Fitness Trail, Game Room, Pickleball, Picnic Area, Playground, Pool, Sidewalks, Soccer Field, Spa-Hot Tub, Street Lights, Tennis
Waterfront Description None
View Garden
Roof Type Comp Shingle
Exposure West
Private Pool No
Building
Lot Description < 1/4 Acre, Corner Lot, Paved Road, Sidewalks, West of US-1
Story 1.00
Unit Features Corner
Foundation Block, Brick, CBS
Construction Status Resale
Schools
Elementary Schools Binks Forest Elementary School
Middle Schools Wellington Landings Middle
High Schools Wellington High School
Others
Pets Allowed Yes
HOA Fee Include Common Areas,Lawn Care,Manager,Pool Service,Security
Senior Community No Hopa
Restrictions Commercial Vehicles Prohibited,Lease OK
Security Features Gate - Manned,Security Sys-Owned
Acceptable Financing Cash, Conventional, FHA, VA
Horse Property No
Membership Fee Required No
Listing Terms Cash, Conventional, FHA, VA
Financing Cash,Conventional,FHA,VA
Pets Allowed No Aggressive Breeds
Virtual Tour https://www.viewshoot.com/tour/MLS/1220HaywagonTrail_Loxahatchee_FL_33470_459_405646.html
"Molly's job is to find and attract mastery-based agents to the office, protect the culture, and make sure everyone is happy! "







