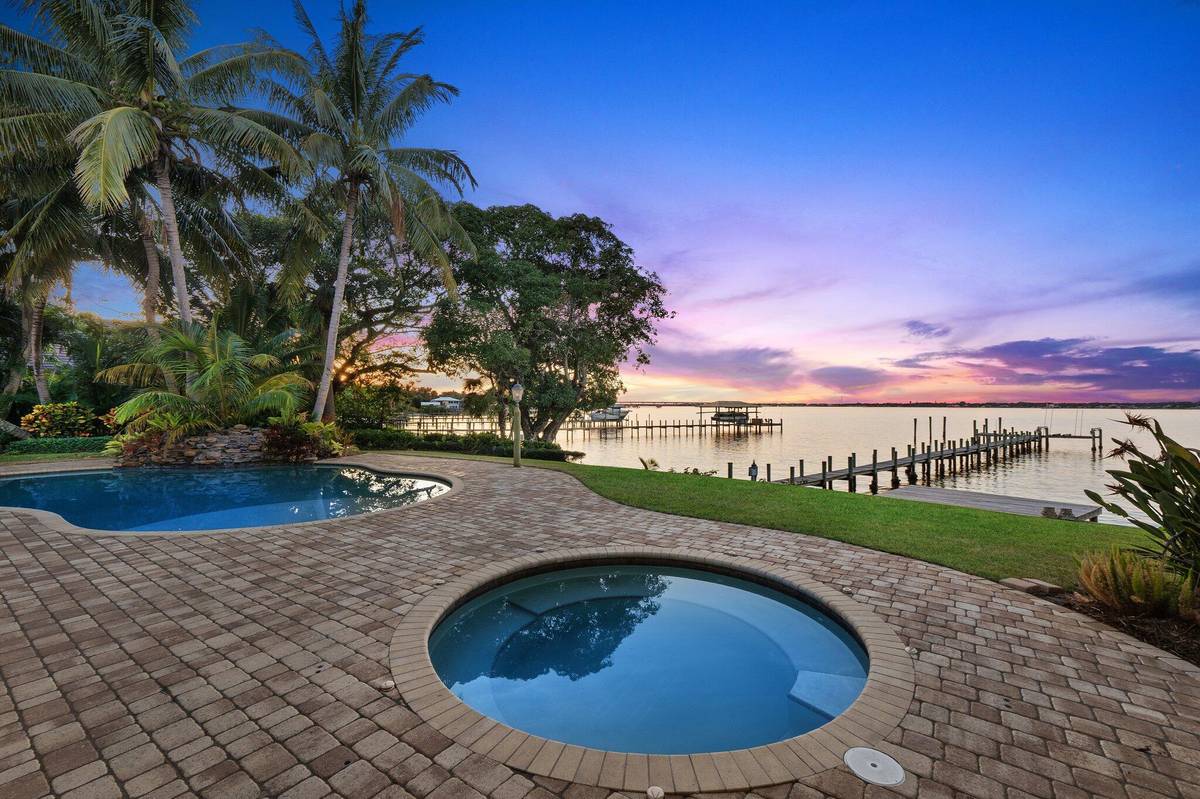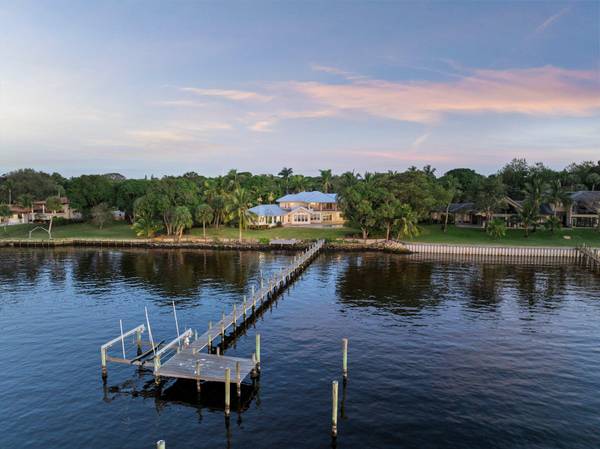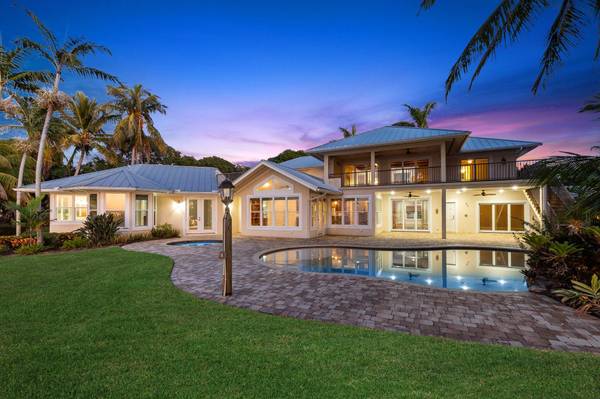6 Beds
5.1 Baths
6,211 SqFt
6 Beds
5.1 Baths
6,211 SqFt
OPEN HOUSE
Sun Feb 16, 12:00pm - 2:00pm
Key Details
Property Type Single Family Home
Sub Type Single Family Detached
Listing Status Active
Purchase Type For Sale
Square Footage 6,211 sqft
Price per Sqft $821
Subdivision St Lucie Estates
MLS Listing ID RX-11061927
Style Contemporary
Bedrooms 6
Full Baths 5
Half Baths 1
Construction Status Resale
HOA Y/N No
Year Built 1993
Annual Tax Amount $67,116
Tax Year 2024
Lot Size 1.163 Acres
Property Sub-Type Single Family Detached
Property Description
Location
State FL
County Martin
Area 8 - Stuart - North Of Indian St
Zoning Stuart
Rooms
Other Rooms Den/Office, Family, Great, Laundry-Inside, Storage
Master Bath Dual Sinks, Mstr Bdrm - Ground, Separate Shower, Whirlpool Spa
Interior
Interior Features Built-in Shelves, Ctdrl/Vault Ceilings, Entry Lvl Lvng Area, Foyer, French Door, Kitchen Island, Laundry Tub, Pantry, Roman Tub, Split Bedroom, Upstairs Living Area, Volume Ceiling, Walk-in Closet
Heating Central
Cooling Ceiling Fan, Central, Electric
Flooring Carpet, Tile, Wood Floor
Furnishings Unfurnished
Exterior
Exterior Feature Auto Sprinkler, Covered Balcony, Covered Patio, Custom Lighting, Fence, Open Balcony, Open Patio, Open Porch, Shed
Parking Features 2+ Spaces, Drive - Circular, Driveway, Garage - Attached, RV/Boat
Garage Spaces 3.0
Pool Concrete, Freeform, Inground, Salt Chlorination, Spa
Utilities Available Electric, Public Water, Septic
Amenities Available None
Waterfront Description Navigable,No Fixed Bridges,Ocean Access,River
Water Access Desc Lift,Private Dock
View River
Roof Type Concrete Tile,Metal
Exposure West
Private Pool Yes
Building
Lot Description 1 to < 2 Acres, Paved Road, Public Road
Story 2.00
Foundation Block, CBS
Construction Status Resale
Others
Pets Allowed Yes
HOA Fee Include None
Senior Community No Hopa
Restrictions None
Security Features Burglar Alarm,Security Sys-Owned
Acceptable Financing Cash, Conventional
Horse Property No
Membership Fee Required No
Listing Terms Cash, Conventional
Financing Cash,Conventional
Virtual Tour https://www.propertypanorama.com/1341-SE-Riverside-Drive-Stuart-FL-34996/unbranded
"Molly's job is to find and attract mastery-based agents to the office, protect the culture, and make sure everyone is happy! "







