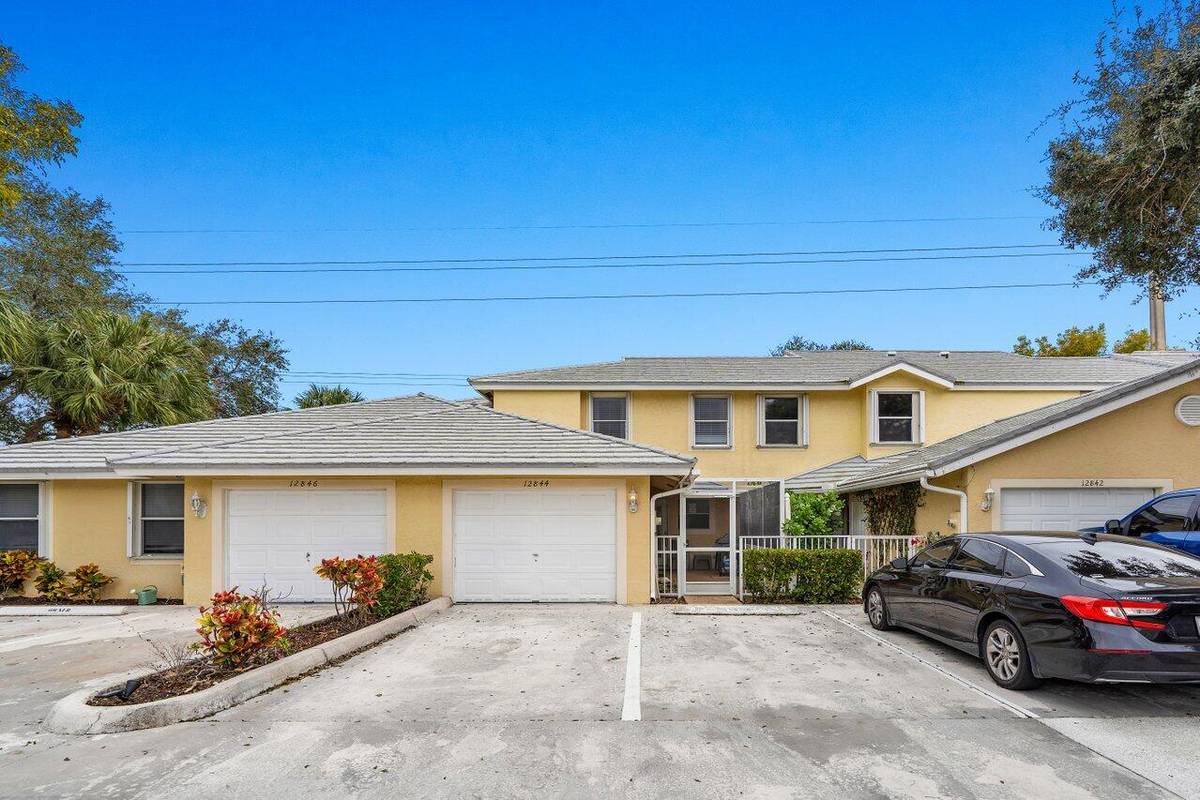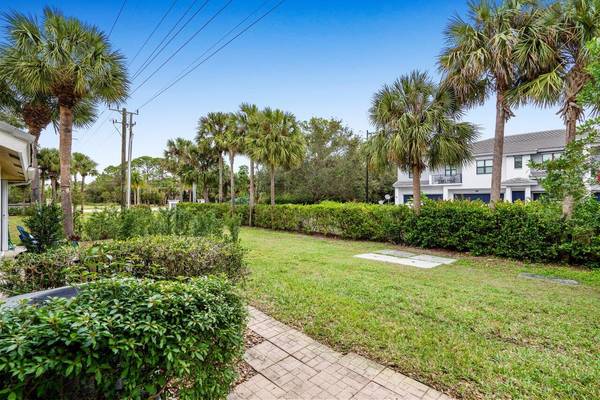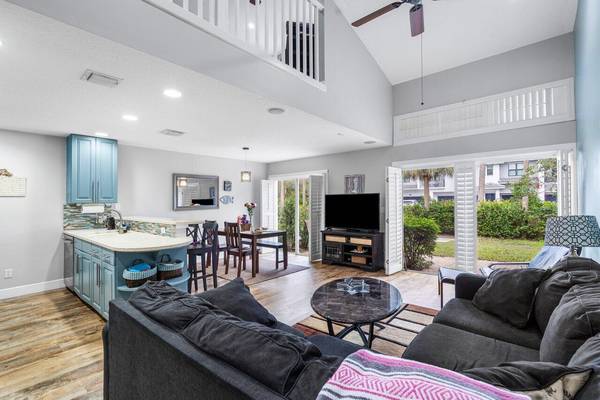2 Beds
2 Baths
1,479 SqFt
2 Beds
2 Baths
1,479 SqFt
Key Details
Property Type Townhouse
Sub Type Townhouse
Listing Status Active
Purchase Type For Sale
Square Footage 1,479 sqft
Price per Sqft $316
Subdivision Westwood Lakes
MLS Listing ID RX-11056177
Style < 4 Floors,Multi-Level,Townhouse
Bedrooms 2
Full Baths 2
Construction Status Resale
HOA Fees $395/mo
HOA Y/N Yes
Leases Per Year 1
Year Built 1999
Annual Tax Amount $6,440
Tax Year 2024
Lot Size 1,307 Sqft
Property Description
Location
State FL
County Palm Beach
Community Westwood Lakes, Westwood Gardens
Area 5320
Zoning Res
Rooms
Other Rooms Great, Laundry-Inside, Laundry-Util/Closet, Loft, Storage
Master Bath Dual Sinks, Mstr Bdrm - Upstairs, Separate Shower
Interior
Interior Features Built-in Shelves, Ctdrl/Vault Ceilings, Entry Lvl Lvng Area, Laundry Tub, Split Bedroom, Volume Ceiling, Walk-in Closet
Heating Central
Cooling Central
Flooring Carpet, Ceramic Tile, Laminate
Furnishings Furnished,Furniture Negotiable
Exterior
Exterior Feature Auto Sprinkler, Open Patio
Parking Features Garage - Attached, Guest, Vehicle Restrictions
Garage Spaces 1.0
Utilities Available Cable, Electric, Public Sewer, Public Water
Amenities Available Basketball, Bike - Jog, Clubhouse, Community Room, Pool, Sidewalks, Tennis
Waterfront Description None
View Other
Roof Type Concrete Tile
Exposure West
Private Pool No
Building
Lot Description < 1/4 Acre
Story 2.00
Unit Features Multi-Level
Foundation CBS
Construction Status Resale
Schools
Elementary Schools Timber Trace Elementary School
Middle Schools Watson B. Duncan Middle School
High Schools William T. Dwyer High School
Others
Pets Allowed Restricted
HOA Fee Include Cable,Common Areas,Insurance-Bldg,Lawn Care,Maintenance-Exterior,Parking,Roof Maintenance,Trash Removal
Senior Community No Hopa
Restrictions Buyer Approval,Commercial Vehicles Prohibited,Interview Required,Lease OK w/Restrict,Maximum # Vehicles,No Lease 1st Year
Security Features Security Sys-Owned
Acceptable Financing Cash, Conventional, FHA
Horse Property No
Membership Fee Required No
Listing Terms Cash, Conventional, FHA
Financing Cash,Conventional,FHA
Pets Allowed Number Limit, Size Limit
"Molly's job is to find and attract mastery-based agents to the office, protect the culture, and make sure everyone is happy! "







