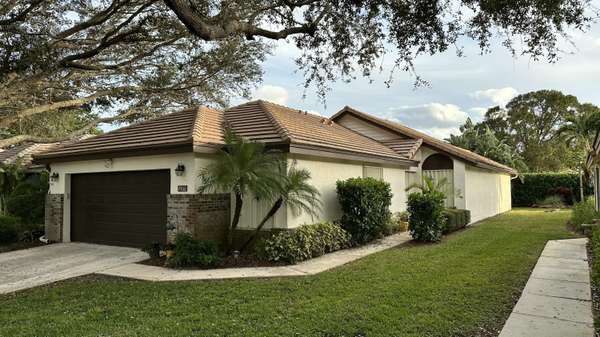3 Beds
2 Baths
1,520 SqFt
3 Beds
2 Baths
1,520 SqFt
Key Details
Property Type Single Family Home
Sub Type Single Family Detached
Listing Status Coming Soon
Purchase Type For Sale
Square Footage 1,520 sqft
Price per Sqft $387
Subdivision Sherwood Forest
MLS Listing ID RX-11056065
Bedrooms 3
Full Baths 2
Construction Status Resale
HOA Fees $317/mo
HOA Y/N Yes
Min Days of Lease 90
Year Built 1991
Annual Tax Amount $3,117
Tax Year 2024
Lot Size 6,193 Sqft
Property Description
Location
State FL
County Palm Beach
Community Sherwood Forest
Area 4550
Zoning PRD(ci
Rooms
Other Rooms Family, Laundry-Inside, Storage
Master Bath Dual Sinks, Separate Tub
Interior
Interior Features Entry Lvl Lvng Area, Foyer, Volume Ceiling, Walk-in Closet
Heating Central, Electric
Cooling Central, Electric
Flooring Carpet, Tile, Vinyl Floor
Furnishings Unfurnished
Exterior
Exterior Feature Auto Sprinkler, Covered Patio, Screened Patio
Parking Features 2+ Spaces, Driveway
Garage Spaces 2.0
Community Features Sold As-Is, Gated Community
Utilities Available Cable, Lake Worth Drain Dis, Public Sewer, Public Water
Amenities Available Basketball, Bike - Jog, Bocce Ball, Clubhouse, Fitness Center, Pickleball, Picnic Area, Playground, Pool, Sidewalks, Spa-Hot Tub, Street Lights, Tennis
Waterfront Description None
View Garden
Roof Type Concrete Tile
Present Use Sold As-Is
Exposure North
Private Pool No
Building
Lot Description < 1/4 Acre, West of US-1
Story 1.00
Foundation CBS
Construction Status Resale
Others
Pets Allowed Yes
HOA Fee Include Cable,Common Areas,Lawn Care,Legal/Accounting,Management Fees,Manager,Pest Control,Reserve Funds,Security
Senior Community No Hopa
Restrictions Buyer Approval
Security Features Entry Phone,Gate - Unmanned,Security Bars,TV Camera
Acceptable Financing Cash, Conventional, VA
Horse Property No
Membership Fee Required No
Listing Terms Cash, Conventional, VA
Financing Cash,Conventional,VA
"Molly's job is to find and attract mastery-based agents to the office, protect the culture, and make sure everyone is happy! "







