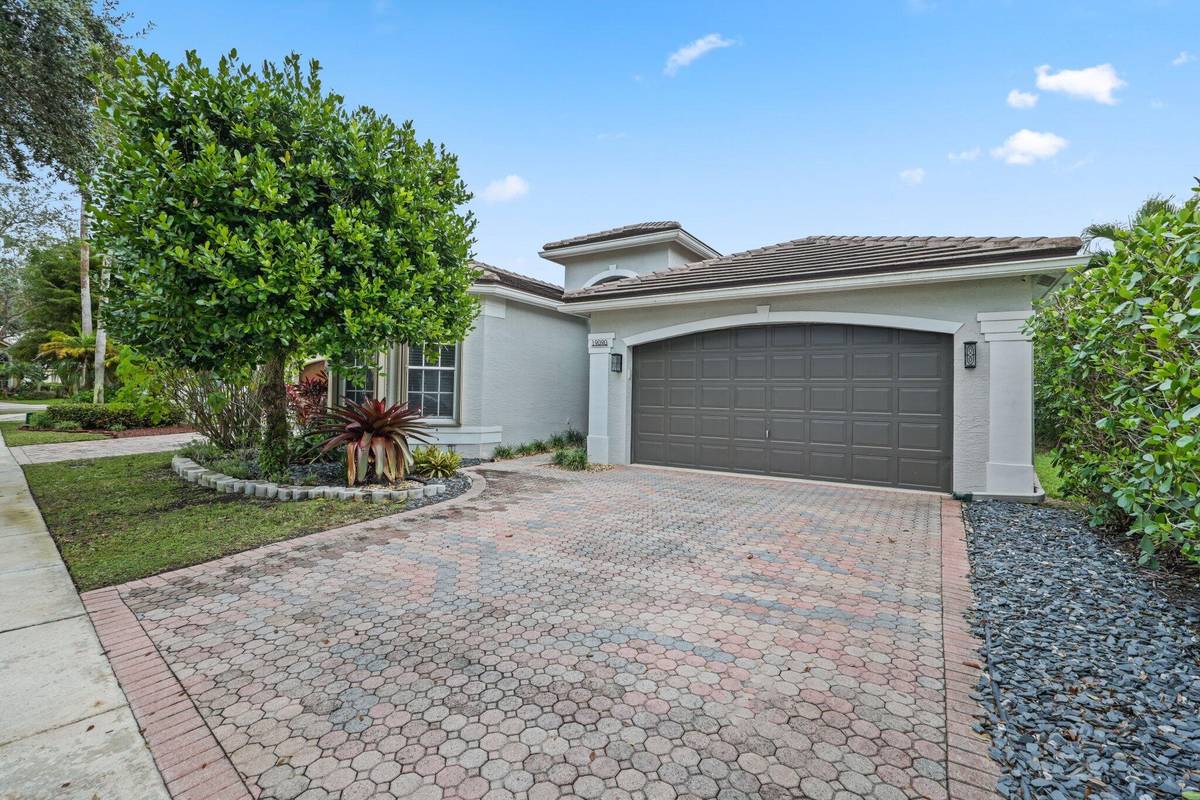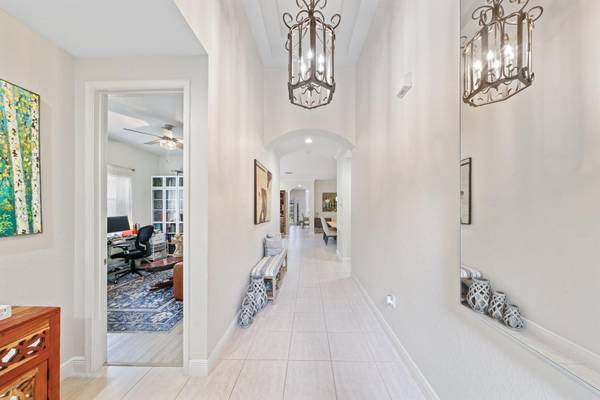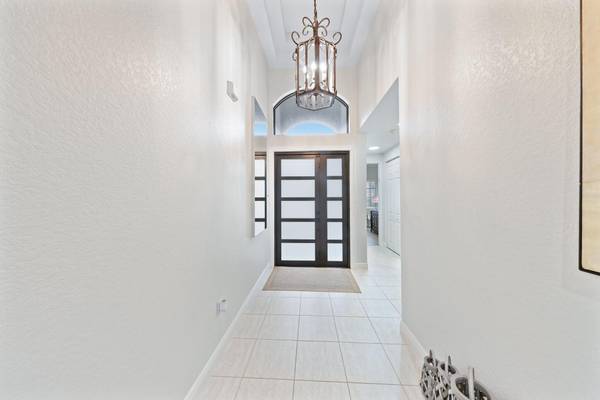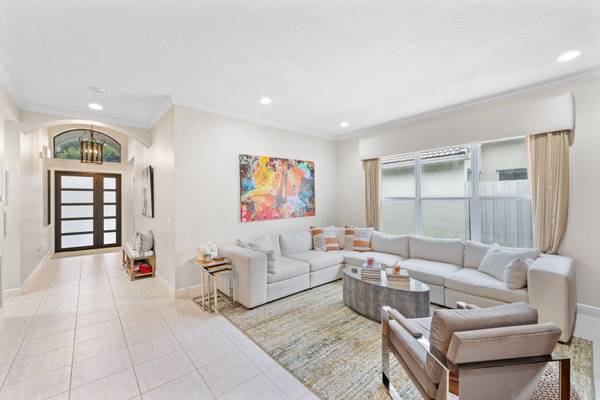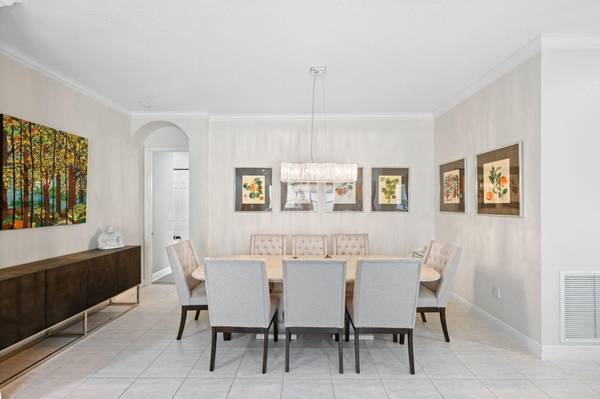4 Beds
3 Baths
2,579 SqFt
4 Beds
3 Baths
2,579 SqFt
Key Details
Property Type Single Family Home
Sub Type Single Family Detached
Listing Status Active Under Contract
Purchase Type For Sale
Square Footage 2,579 sqft
Price per Sqft $339
Subdivision Saturnia
MLS Listing ID RX-11055965
Style < 4 Floors
Bedrooms 4
Full Baths 3
Construction Status Resale
HOA Fees $512/mo
HOA Y/N Yes
Year Built 2000
Annual Tax Amount $5,250
Tax Year 2024
Lot Size 8,000 Sqft
Property Description
Location
State FL
County Palm Beach
Community Saturnia
Area 4860
Zoning PUD
Rooms
Other Rooms Attic, Family, Laundry-Util/Closet
Master Bath Dual Sinks, Separate Shower, Separate Tub
Interior
Interior Features Foyer, French Door, Laundry Tub, Pantry, Volume Ceiling, Walk-in Closet
Heating Electric
Cooling Ceiling Fan, Electric
Flooring Carpet, Ceramic Tile, Other
Furnishings Furniture Negotiable
Exterior
Exterior Feature Auto Sprinkler, Custom Lighting, Room for Pool, Screen Porch, Screened Patio, Shutters
Parking Features Covered, Driveway
Garage Spaces 2.0
Community Features Gated Community
Utilities Available Cable, Public Sewer, Public Water
Amenities Available Basketball, Clubhouse, Community Room, Fitness Center, Manager on Site, Tennis
Waterfront Description None
View Garden
Roof Type S-Tile
Exposure West
Private Pool No
Building
Lot Description < 1/4 Acre
Story 1.00
Foundation CBS
Construction Status Resale
Schools
Elementary Schools Sunrise Park Elementary School
Middle Schools Eagles Landing Middle School
High Schools Olympic Heights Community High
Others
Pets Allowed Yes
HOA Fee Include Cable,Common Areas,Recrtnal Facility
Senior Community No Hopa
Restrictions Lease OK
Security Features Gate - Manned
Acceptable Financing Cash, Conventional
Horse Property No
Membership Fee Required No
Listing Terms Cash, Conventional
Financing Cash,Conventional
Pets Allowed No Aggressive Breeds
"Molly's job is to find and attract mastery-based agents to the office, protect the culture, and make sure everyone is happy! "


