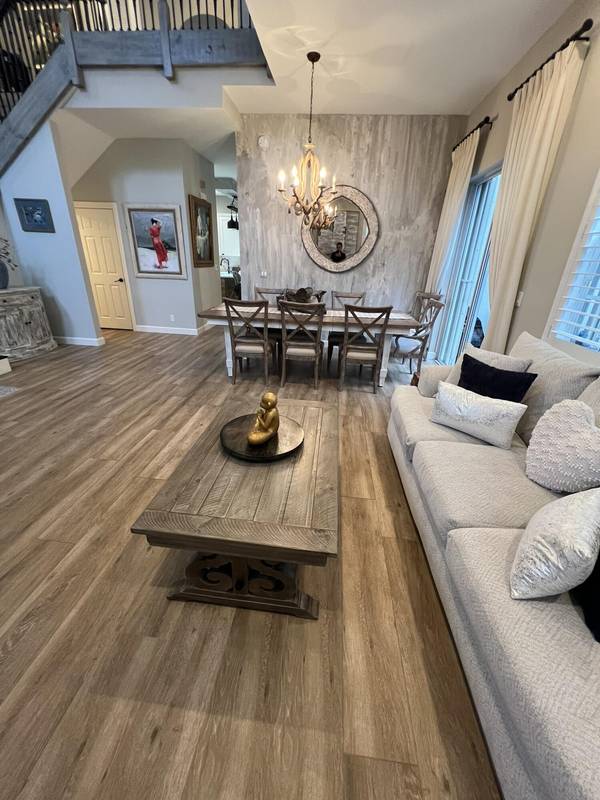3 Beds
2.1 Baths
2,678 SqFt
3 Beds
2.1 Baths
2,678 SqFt
OPEN HOUSE
Sat Jan 25, 12:00pm - 3:00pm
Key Details
Property Type Single Family Home
Sub Type Single Family Detached
Listing Status Coming Soon
Purchase Type For Sale
Square Footage 2,678 sqft
Price per Sqft $401
Subdivision Evergrene Pl 2
MLS Listing ID RX-11055055
Style Mediterranean
Bedrooms 3
Full Baths 2
Half Baths 1
Construction Status Resale
HOA Fees $503/mo
HOA Y/N Yes
Year Built 2003
Annual Tax Amount $11,649
Tax Year 2024
Lot Size 5,422 Sqft
Property Description
Location
State FL
County Palm Beach
Community Evergrene
Area 5320
Zoning PCD
Rooms
Other Rooms Den/Office, Family, Great, Laundry-Inside, Loft, Studio Bedroom
Master Bath Mstr Bdrm - Upstairs, Separate Shower, Separate Tub
Interior
Interior Features Built-in Shelves, Pantry, Upstairs Living Area, Volume Ceiling, Walk-in Closet
Heating Central
Cooling Central Building, Electric
Flooring Ceramic Tile, Laminate
Furnishings Furniture Negotiable
Exterior
Exterior Feature Covered Balcony, Screened Patio
Parking Features Driveway, Garage - Attached
Garage Spaces 2.0
Community Features Sold As-Is, Gated Community
Utilities Available Cable, Electric, Gas Natural, Public Sewer, Public Water
Amenities Available Basketball, Beach Club Available, Cafe/Restaurant, Clubhouse, Community Room, Fitness Center, Pickleball, Playground, Street Lights
Waterfront Description None
Roof Type Barrel
Present Use Sold As-Is
Exposure East
Private Pool No
Building
Lot Description < 1/4 Acre
Story 2.00
Foundation CBS, Stucco
Construction Status Resale
Schools
Elementary Schools Marsh Pointe Elementary
Middle Schools Watson B. Duncan Middle School
High Schools William T. Dwyer High School
Others
Pets Allowed Restricted
HOA Fee Include Common Areas,Lawn Care,Manager
Senior Community No Hopa
Restrictions Commercial Vehicles Prohibited,Lease OK w/Restrict,None
Security Features Gate - Manned
Acceptable Financing Cash, Conventional
Horse Property No
Membership Fee Required No
Listing Terms Cash, Conventional
Financing Cash,Conventional
Pets Allowed Number Limit
"Molly's job is to find and attract mastery-based agents to the office, protect the culture, and make sure everyone is happy! "







