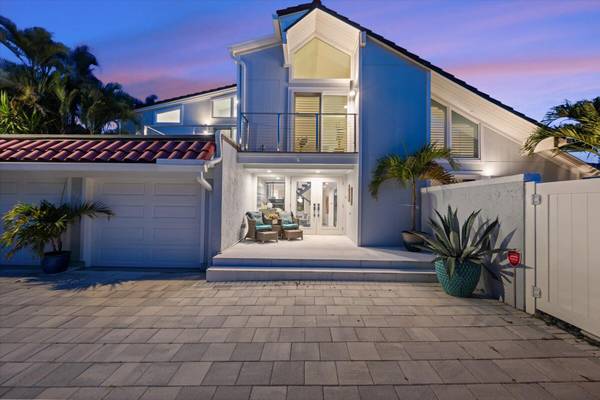3 Beds
3 Baths
2,642 SqFt
3 Beds
3 Baths
2,642 SqFt
OPEN HOUSE
Sun Jan 26, 2:00pm - 4:00pm
Key Details
Property Type Single Family Home
Sub Type Single Family Detached
Listing Status Active
Purchase Type For Sale
Square Footage 2,642 sqft
Price per Sqft $982
Subdivision Ocean Walk Place
MLS Listing ID RX-11054973
Style < 4 Floors,A-Frame,Multi-Level
Bedrooms 3
Full Baths 3
Construction Status Resale
HOA Fees $266/mo
HOA Y/N Yes
Year Built 1978
Annual Tax Amount $15,131
Tax Year 2024
Property Description
Location
State FL
County Palm Beach
Community Ocean Walk
Area 5080
Zoning R3
Rooms
Other Rooms Great, Laundry-Inside, Laundry-Util/Closet, Storage
Master Bath Dual Sinks, Mstr Bdrm - Sitting, Mstr Bdrm - Upstairs, Separate Shower, Separate Tub
Interior
Interior Features Built-in Shelves, Ctdrl/Vault Ceilings, Decorative Fireplace, Entry Lvl Lvng Area, Foyer, Kitchen Island, Pantry, Roman Tub, Volume Ceiling, Walk-in Closet
Heating Central, Electric
Cooling Central, Electric
Flooring Tile, Vinyl Floor
Furnishings Furniture Negotiable,Unfurnished
Exterior
Exterior Feature Auto Sprinkler, Covered Patio, Custom Lighting, Fence, Open Balcony, Open Patio, Open Porch, Outdoor Shower, Shed
Parking Features Driveway, Garage - Attached
Garage Spaces 2.0
Pool Equipment Included, Inground
Community Features Gated Community
Utilities Available Cable, Electric, Public Sewer, Public Water
Amenities Available Beach Access by Easement, Bike - Jog, Picnic Area, Sidewalks
Waterfront Description None
View Garden, Pool
Roof Type Barrel
Exposure North
Private Pool Yes
Building
Lot Description East of US-1
Story 2.00
Foundation Frame, Stucco
Construction Status Resale
Schools
Middle Schools Jupiter Middle School
High Schools Jupiter High School
Others
Pets Allowed Yes
HOA Fee Include Cable,Common Areas,Management Fees,Security,Trash Removal
Senior Community No Hopa
Restrictions Buyer Approval,Commercial Vehicles Prohibited,Lease OK,Tenant Approval
Security Features Burglar Alarm,Gate - Unmanned,Security Sys-Owned
Acceptable Financing Cash, Conventional
Horse Property No
Membership Fee Required No
Listing Terms Cash, Conventional
Financing Cash,Conventional
Pets Allowed No Aggressive Breeds
"Molly's job is to find and attract mastery-based agents to the office, protect the culture, and make sure everyone is happy! "







