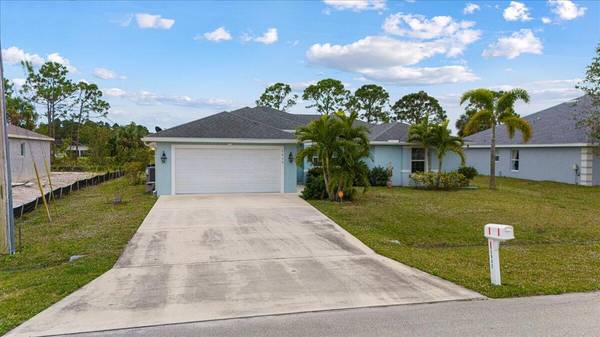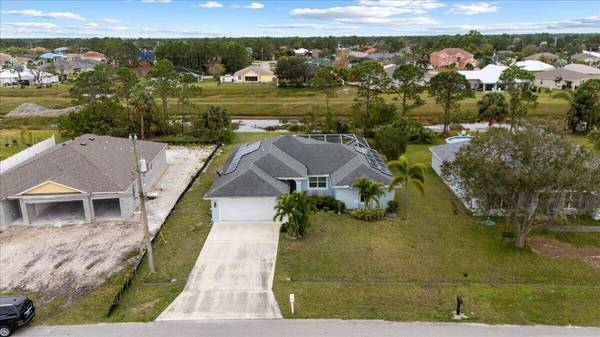4 Beds
2 Baths
2,056 SqFt
4 Beds
2 Baths
2,056 SqFt
OPEN HOUSE
Sat Jan 25, 12:00pm - 2:00pm
Key Details
Property Type Single Family Home
Sub Type Single Family Detached
Listing Status Active
Purchase Type For Sale
Square Footage 2,056 sqft
Price per Sqft $252
Subdivision Port St Lucie Section 44
MLS Listing ID RX-11054945
Style Ranch
Bedrooms 4
Full Baths 2
Construction Status Resale
HOA Y/N No
Year Built 2016
Annual Tax Amount $9,493
Tax Year 2024
Lot Size 9,877 Sqft
Property Description
Location
State FL
County St. Lucie
Area 7370
Zoning RS-2PS
Rooms
Other Rooms Family
Master Bath Mstr Bdrm - Ground
Interior
Interior Features Entry Lvl Lvng Area
Heating Central, Electric
Cooling Central, Electric
Flooring Tile, Wood Floor
Furnishings Unfurnished
Exterior
Exterior Feature Covered Patio, Screened Patio
Parking Features Garage - Attached
Garage Spaces 2.0
Pool Inground
Utilities Available Cable, Electric, Public Sewer, Public Water
Amenities Available None
Waterfront Description None
View Other
Exposure North
Private Pool Yes
Building
Lot Description < 1/4 Acre
Story 1.00
Foundation CBS
Construction Status Resale
Others
Pets Allowed Yes
Senior Community No Hopa
Restrictions None
Acceptable Financing Cash, Conventional, FHA, VA
Horse Property No
Membership Fee Required No
Listing Terms Cash, Conventional, FHA, VA
Financing Cash,Conventional,FHA,VA
Pets Allowed No Restrictions
"Molly's job is to find and attract mastery-based agents to the office, protect the culture, and make sure everyone is happy! "







