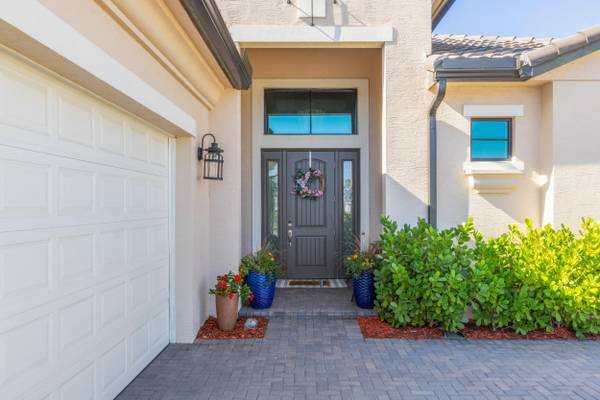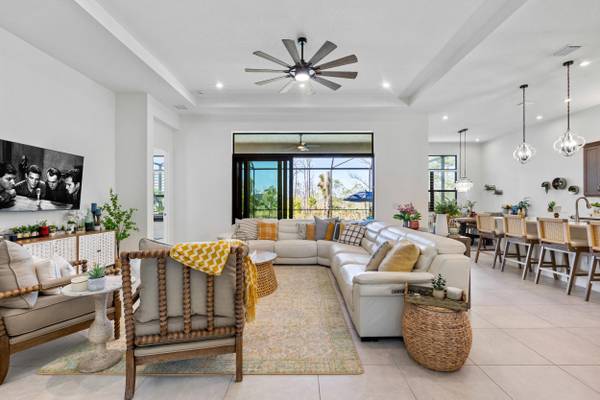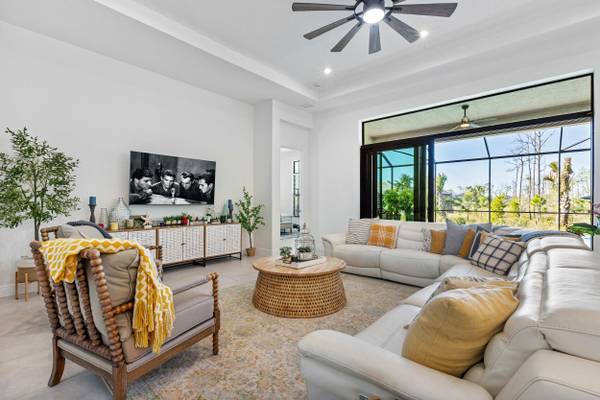3 Beds
3.1 Baths
2,586 SqFt
3 Beds
3.1 Baths
2,586 SqFt
OPEN HOUSE
Sun Jan 26, 12:00pm - 2:00pm
Key Details
Property Type Single Family Home
Sub Type Single Family Detached
Listing Status Coming Soon
Purchase Type For Sale
Square Footage 2,586 sqft
Price per Sqft $373
Subdivision Veranda Estates Phase 1
MLS Listing ID RX-11053710
Bedrooms 3
Full Baths 3
Half Baths 1
Construction Status Resale
HOA Fees $247/mo
HOA Y/N Yes
Year Built 2023
Annual Tax Amount $14,504
Tax Year 2024
Lot Size 8,060 Sqft
Property Description
Location
State FL
County St. Lucie
Community Mosaic
Area 7220
Zoning Planned
Rooms
Other Rooms Den/Office, Family, Laundry-Inside, Laundry-Util/Closet
Master Bath Dual Sinks, Separate Shower
Interior
Interior Features Built-in Shelves, Closet Cabinets, Custom Mirror, Foyer, Kitchen Island, Laundry Tub, Pantry, Pull Down Stairs, Walk-in Closet
Heating Central
Cooling Central
Flooring Tile
Furnishings Unfurnished
Exterior
Exterior Feature Auto Sprinkler, Screen Porch, Screened Patio
Parking Features 2+ Spaces, Garage - Attached
Garage Spaces 2.0
Pool Concrete, Heated, Inground, Salt Chlorination, Screened
Community Features Sold As-Is, Gated Community
Utilities Available Cable, Electric, Gas Natural, Public Sewer, Public Water
Amenities Available Cabana, Clubhouse, Pickleball, Pool, Street Lights
Waterfront Description None
View Preserve
Roof Type Barrel
Present Use Sold As-Is
Exposure East
Private Pool Yes
Building
Lot Description < 1/4 Acre, Sidewalks
Story 1.00
Foundation Block, CBS, Stucco
Construction Status Resale
Others
Pets Allowed Yes
HOA Fee Include Common Areas,Common R.E. Tax,Lawn Care,Reserve Funds,Security
Senior Community No Hopa
Restrictions Lease OK,Lease OK w/Restrict,No Boat,No RV
Security Features Burglar Alarm,Gate - Unmanned
Acceptable Financing Cash, Conventional
Horse Property No
Membership Fee Required No
Listing Terms Cash, Conventional
Financing Cash,Conventional
"Molly's job is to find and attract mastery-based agents to the office, protect the culture, and make sure everyone is happy! "







