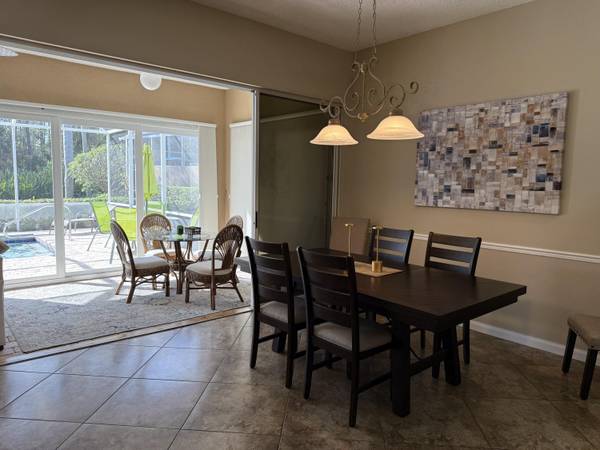3 Beds
2 Baths
1,604 SqFt
3 Beds
2 Baths
1,604 SqFt
OPEN HOUSE
Sun Jan 19, 1:00pm - 3:00pm
Key Details
Property Type Single Family Home
Sub Type Single Family Detached
Listing Status Active
Purchase Type For Sale
Square Footage 1,604 sqft
Price per Sqft $267
Subdivision Lakes At St Lucie West Plat No 22
MLS Listing ID RX-11052687
Style Traditional
Bedrooms 3
Full Baths 2
Construction Status Resale
HOA Fees $240/mo
HOA Y/N Yes
Year Built 1990
Annual Tax Amount $4,306
Tax Year 2023
Lot Size 7,308 Sqft
Property Description
Location
State FL
County St. Lucie
Community The Lake At St. Lucie West
Area 7500
Zoning Residential
Rooms
Other Rooms Attic, Family, Florida, Laundry-Inside, Laundry-Util/Closet
Master Bath Dual Sinks, Separate Shower, Separate Tub
Interior
Interior Features Ctdrl/Vault Ceilings, Entry Lvl Lvng Area, Laundry Tub, Pull Down Stairs, Roman Tub, Sky Light(s), Walk-in Closet
Heating Central, Electric, Heat Pump-Reverse
Cooling Ceiling Fan, Central, Electric
Flooring Tile, Vinyl Floor
Furnishings Furniture Negotiable,Unfurnished
Exterior
Exterior Feature Covered Patio, Screened Patio
Parking Features Driveway, Garage - Attached
Garage Spaces 2.0
Pool Heated, Inground, Screened
Community Features Sold As-Is
Utilities Available Cable, Electric, Public Sewer, Public Water, Underground
Amenities Available Clubhouse, Manager on Site, Pickleball, Pool, Sidewalks, Street Lights, Tennis
Waterfront Description None
View Garden, Pool
Roof Type Concrete Tile
Present Use Sold As-Is
Exposure East
Private Pool Yes
Building
Lot Description < 1/4 Acre
Story 1.00
Foundation CBS, Concrete
Construction Status Resale
Others
Pets Allowed Yes
HOA Fee Include Cable,Common Areas,Lawn Care,Manager
Senior Community No Hopa
Restrictions Buyer Approval,Interview Required,Other
Security Features Burglar Alarm
Acceptable Financing Cash, Conventional, FHA, VA
Horse Property No
Membership Fee Required No
Listing Terms Cash, Conventional, FHA, VA
Financing Cash,Conventional,FHA,VA
Pets Allowed Number Limit
"Molly's job is to find and attract mastery-based agents to the office, protect the culture, and make sure everyone is happy! "







