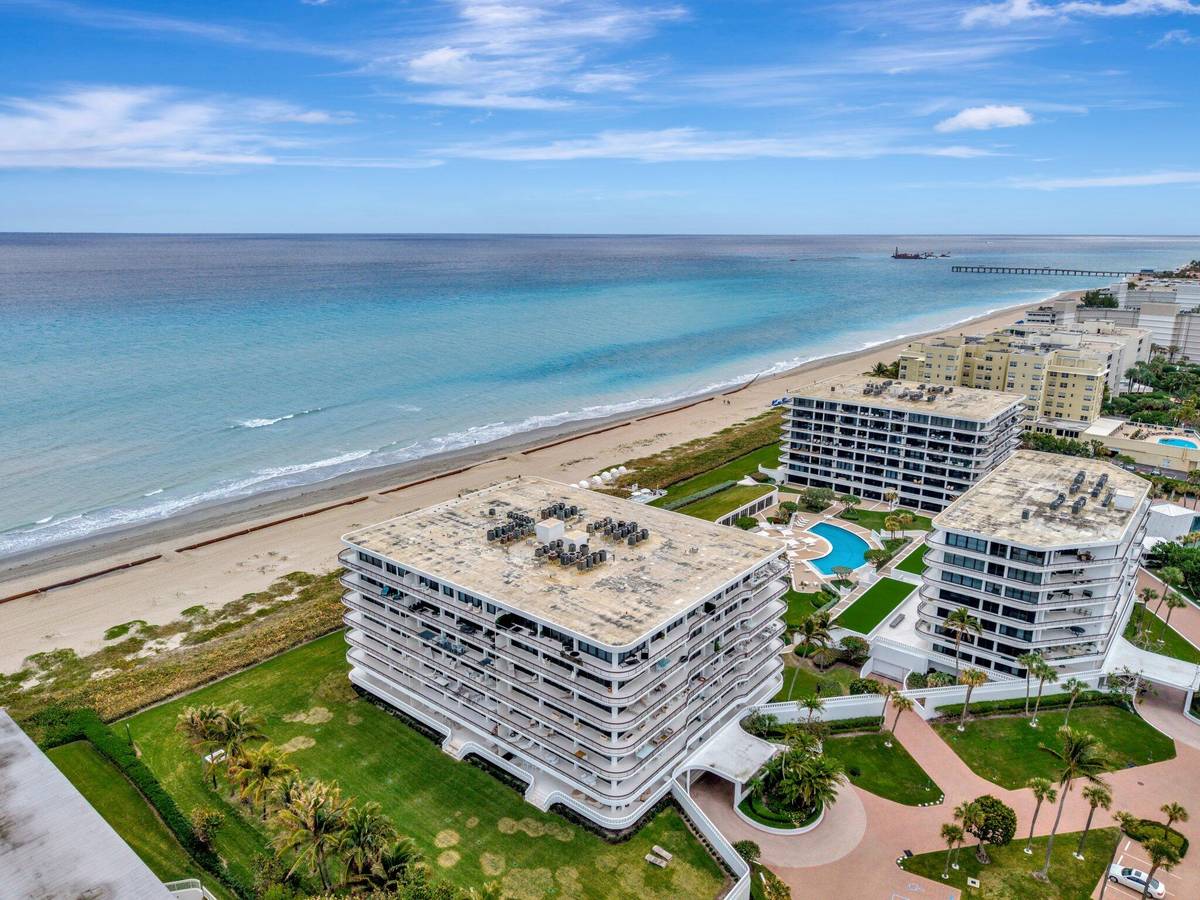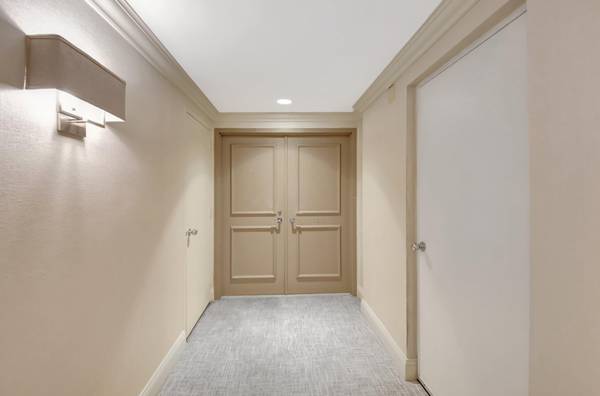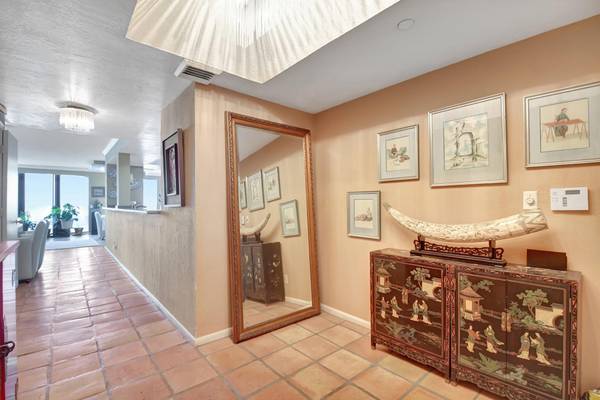2 Beds
2.1 Baths
2,137 SqFt
2 Beds
2.1 Baths
2,137 SqFt
Key Details
Property Type Condo
Sub Type Condo/Coop
Listing Status Active
Purchase Type For Sale
Square Footage 2,137 sqft
Price per Sqft $1,167
Subdivision Beach Point Condo
MLS Listing ID RX-11052485
Bedrooms 2
Full Baths 2
Half Baths 1
Construction Status Resale
HOA Fees $4,003/mo
HOA Y/N Yes
Year Built 1979
Annual Tax Amount $7,823
Tax Year 2024
Property Description
Location
State FL
County Palm Beach
Community Beach Point
Area 5004
Zoning R-D(1)
Rooms
Other Rooms Laundry-Inside, Laundry-Util/Closet
Master Bath Mstr Bdrm - Ground, Mstr Bdrm - Sitting, Separate Shower, Separate Tub
Interior
Interior Features Bar, Built-in Shelves, Closet Cabinets, Entry Lvl Lvng Area, Fire Sprinkler, Foyer, Kitchen Island, Laundry Tub, Pantry, Volume Ceiling, Walk-in Closet
Heating Central
Cooling Ceiling Fan, Central
Flooring Carpet, Tile
Furnishings Furnished,Unfurnished
Exterior
Exterior Feature Covered Patio, Open Patio, Tennis Court
Parking Features Assigned, Covered, Deeded, Garage - Attached, Garage - Building, Guest
Garage Spaces 1.0
Community Features Sold As-Is
Utilities Available Cable, Electric, Public Sewer, Public Water
Amenities Available Beach Access by Easement, Cabana, Community Room, Elevator, Fitness Center, Lobby, Manager on Site, Picnic Area, Pool, Sidewalks, Tennis, Trash Chute
Waterfront Description Directly on Sand,Ocean Access,Oceanfront
View Garden, Ocean
Roof Type Wood Truss/Raft
Present Use Sold As-Is
Handicap Access Entry, Handicap Access
Exposure East
Private Pool No
Building
Lot Description East of US-1
Story 7.00
Unit Features Corner
Foundation CBS
Unit Floor 1
Construction Status Resale
Schools
Middle Schools Lake Worth Community Middle
High Schools Forest Hill Community High School
Others
Pets Allowed Yes
HOA Fee Include Common Areas,Common R.E. Tax,Elevator,Insurance-Bldg,Lawn Care,Maintenance-Exterior,Management Fees,Manager,Parking,Pest Control,Pool Service,Recrtnal Facility,Security,Sewer,Trash Removal,Water
Senior Community No Hopa
Restrictions Buyer Approval,Lease OK w/Restrict
Security Features Doorman,Lobby,TV Camera
Acceptable Financing Cash, Conventional
Horse Property No
Membership Fee Required No
Listing Terms Cash, Conventional
Financing Cash,Conventional
Pets Allowed Number Limit
"Molly's job is to find and attract mastery-based agents to the office, protect the culture, and make sure everyone is happy! "







