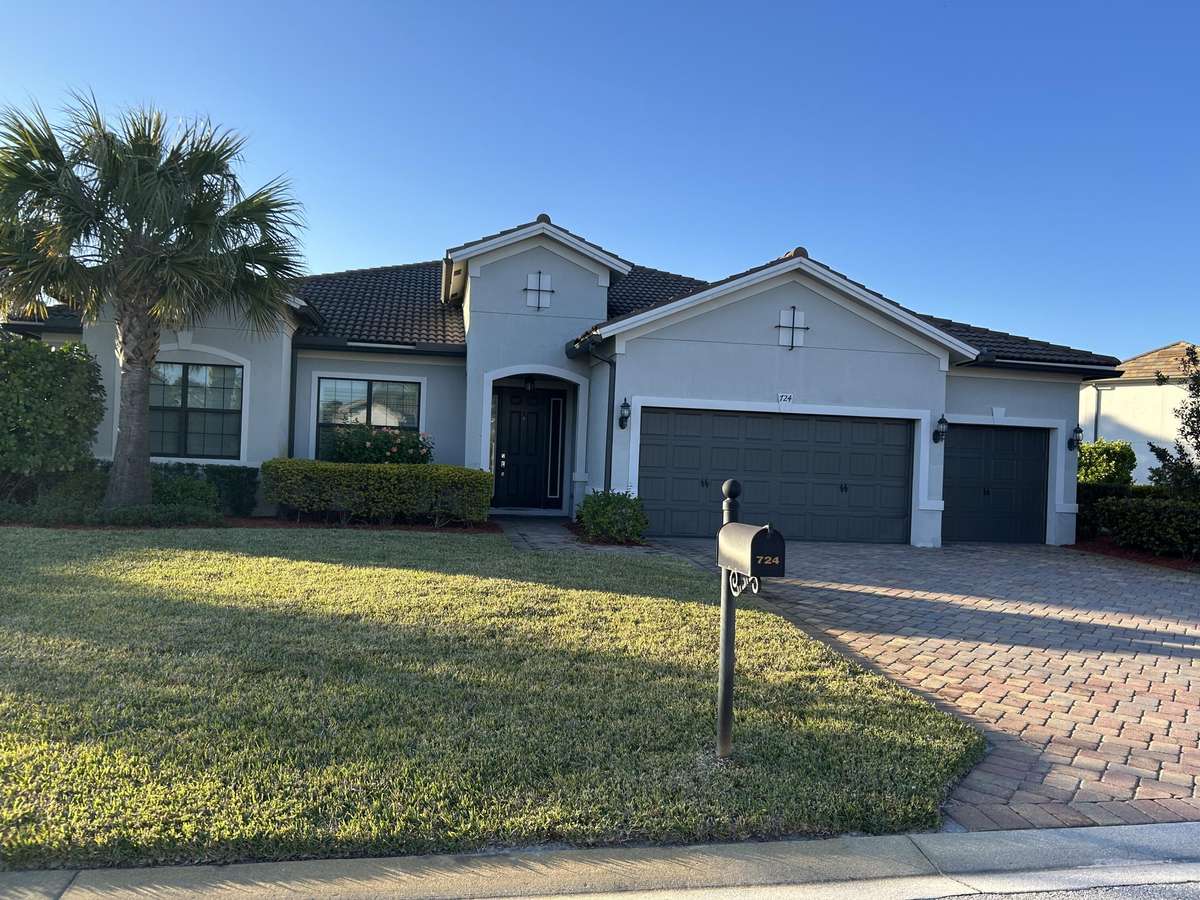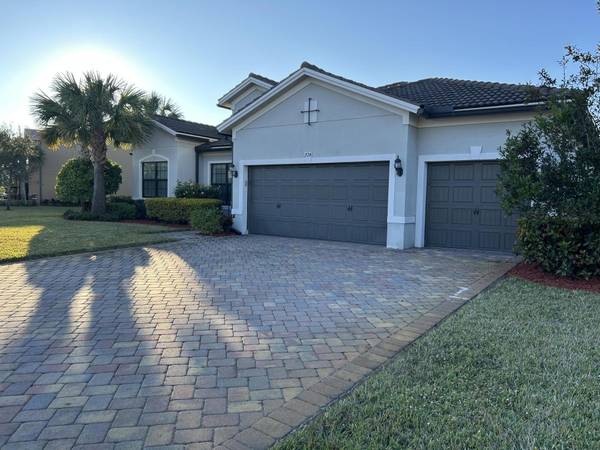4 Beds
3 Baths
3,089 SqFt
4 Beds
3 Baths
3,089 SqFt
Key Details
Property Type Single Family Home
Sub Type Single Family Detached
Listing Status Active
Purchase Type For Sale
Square Footage 3,089 sqft
Price per Sqft $388
Subdivision Sand Trail (Aka Copperleaf)
MLS Listing ID RX-11052317
Style Other Arch,Patio Home
Bedrooms 4
Full Baths 3
Construction Status Resale
HOA Fees $283/mo
HOA Y/N Yes
Year Built 2017
Annual Tax Amount $7,920
Tax Year 2024
Lot Size 0.507 Acres
Property Description
Location
State FL
County Martin
Area 9 - Palm City
Zoning PUD-R
Rooms
Other Rooms Den/Office, Laundry-Inside, Laundry-Util/Closet
Master Bath Bidet, Dual Sinks, Separate Shower, Separate Tub
Interior
Interior Features Foyer, Kitchen Island, Roman Tub, Volume Ceiling, Walk-in Closet
Heating Central, Heat Pump-Reverse
Cooling Ceiling Fan, Central
Flooring Other, Tile
Furnishings Unfurnished
Exterior
Exterior Feature Auto Sprinkler, Covered Balcony, Room for Pool
Parking Features 2+ Spaces, Driveway, Garage - Attached
Garage Spaces 3.0
Community Features Gated Community
Utilities Available Cable, Electric, Public Sewer, Public Water
Amenities Available Bike - Jog, Clubhouse, Community Room, Game Room, Manager on Site, Pool, Tennis
Waterfront Description None
View Preserve
Roof Type Other
Exposure Southeast
Private Pool No
Building
Lot Description 1/2 to < 1 Acre
Story 1.00
Foundation CBS
Construction Status Resale
Schools
Elementary Schools Citrus Grove Elementary
Middle Schools Hidden Oaks Middle School
High Schools Martin County High School
Others
Pets Allowed Restricted
HOA Fee Include Cable,Common Areas,Common R.E. Tax,Manager,Other,Recrtnal Facility
Senior Community No Hopa
Restrictions Buyer Approval,Lease OK w/Restrict
Security Features Gate - Unmanned
Acceptable Financing Cash, Conventional, FHA, VA
Horse Property No
Membership Fee Required No
Listing Terms Cash, Conventional, FHA, VA
Financing Cash,Conventional,FHA,VA
Pets Allowed No Aggressive Breeds
"Molly's job is to find and attract mastery-based agents to the office, protect the culture, and make sure everyone is happy! "




