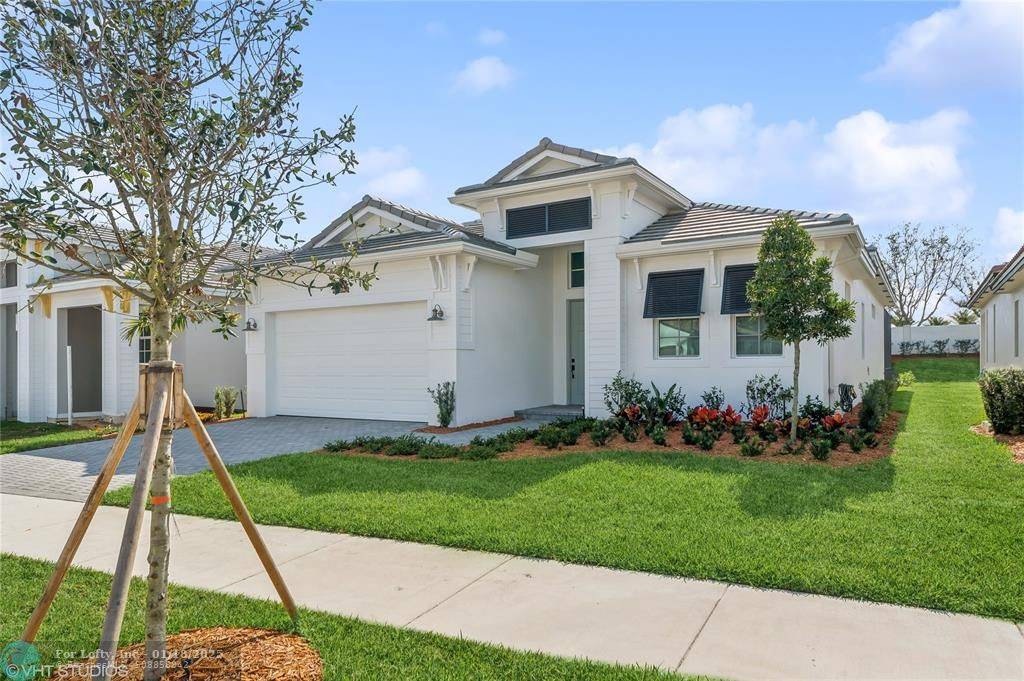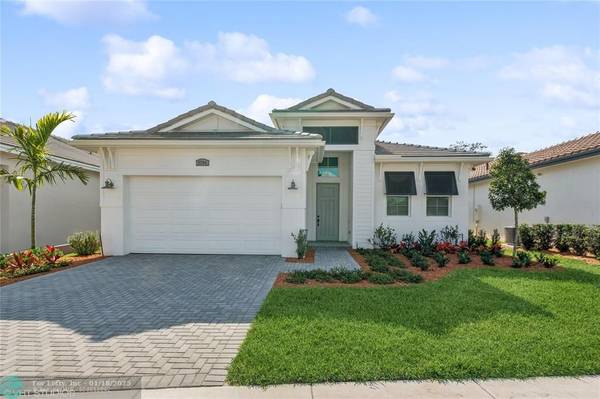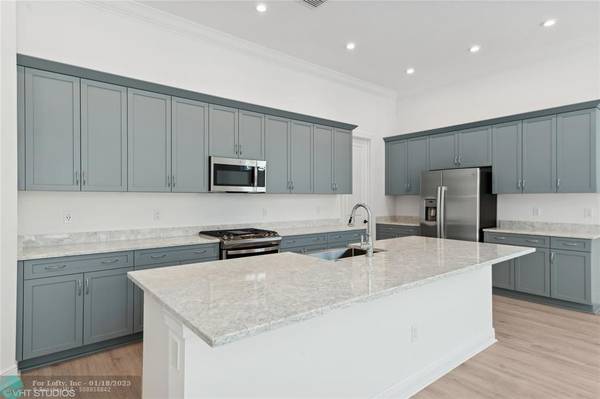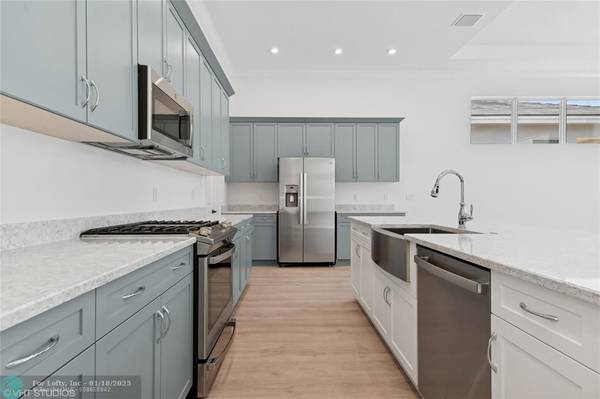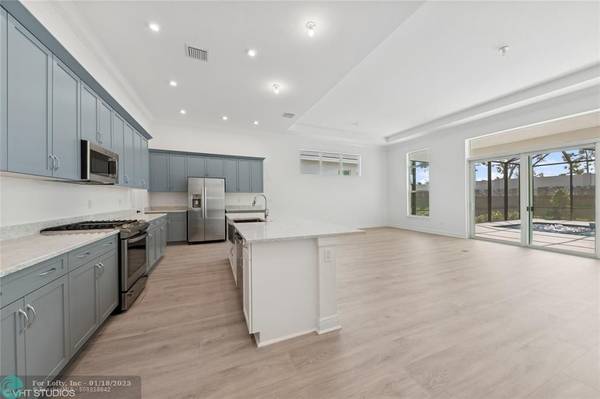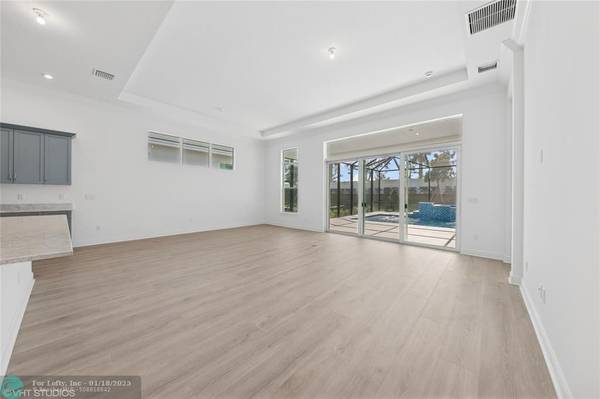3 Beds
2.5 Baths
2,026 SqFt
3 Beds
2.5 Baths
2,026 SqFt
OPEN HOUSE
Sat Jan 18, 12:00pm - 3:00pm
Key Details
Property Type Single Family Home
Sub Type Single
Listing Status Active
Purchase Type For Sale
Square Footage 2,026 sqft
Price per Sqft $374
Subdivision Veranda Estates Phase 1
MLS Listing ID F10479064
Style Pool Only
Bedrooms 3
Full Baths 2
Half Baths 1
Construction Status Resale
HOA Fees $738/qua
HOA Y/N Yes
Year Built 2024
Annual Tax Amount $3,638
Tax Year 2024
Lot Size 7,384 Sqft
Property Description
Location
State FL
County St. Lucie County
Community Mosaic
Area St Lucie County 7710; 7720; 7730; 7740; 7750
Zoning Planned Un
Rooms
Bedroom Description None
Other Rooms Utility Room/Laundry
Interior
Interior Features First Floor Entry
Heating Electric Heat
Cooling Electric Cooling
Flooring Ceramic Floor
Equipment Automatic Garage Door Opener, Dishwasher, Disposal, Dryer, Electric Water Heater, Gas Range, Icemaker, Microwave, Natural Gas, Refrigerator, Self Cleaning Oven, Smoke Detector
Furnishings Unfurnished
Exterior
Exterior Feature Exterior Lighting, High Impact Doors, Patio, Screened Porch, Storm/Security Shutters
Parking Features Attached
Garage Spaces 2.0
Pool Below Ground Pool, Heated
Community Features Gated Community
Water Access N
View Pool Area View
Roof Type Concrete Roof,Flat Tile Roof
Private Pool No
Building
Lot Description Less Than 1/4 Acre Lot
Foundation Cbs Construction
Sewer Municipal Sewer
Water Municipal Water
Construction Status Resale
Others
Pets Allowed No
HOA Fee Include 738
Senior Community No HOPA
Restrictions Assoc Approval Required
Acceptable Financing Cash, Conventional, FHA, VA
Membership Fee Required No
Listing Terms Cash, Conventional, FHA, VA

"Molly's job is to find and attract mastery-based agents to the office, protect the culture, and make sure everyone is happy! "


