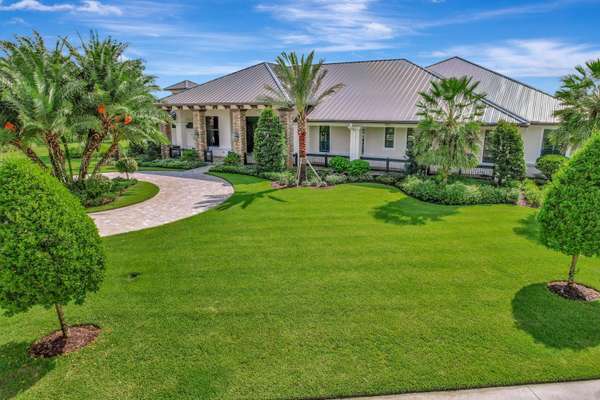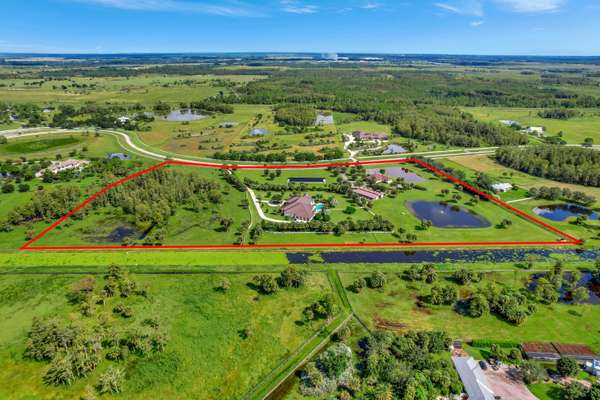4 Beds
7.2 Baths
7,768 SqFt
4 Beds
7.2 Baths
7,768 SqFt
Key Details
Property Type Single Family Home
Sub Type Single Family Detached
Listing Status Active
Purchase Type For Sale
Square Footage 7,768 sqft
Price per Sqft $964
Subdivision Trailside
MLS Listing ID RX-11049230
Style Ranch
Bedrooms 4
Full Baths 7
Half Baths 2
Construction Status Resale
HOA Fees $766/mo
HOA Y/N Yes
Year Built 2019
Annual Tax Amount $21,064
Tax Year 2024
Lot Size 20.020 Acres
Property Description
Location
State FL
County Martin
Community Trailside
Area 12 - Stuart - Southwest
Zoning AG
Rooms
Other Rooms Cottage, Den/Office, Family, Great, Laundry-Util/Closet
Master Bath Dual Sinks, Mstr Bdrm - Ground, Separate Shower
Interior
Interior Features Bar, Entry Lvl Lvng Area, Foyer, Kitchen Island, Pantry, Split Bedroom, Walk-in Closet, Wet Bar
Heating Central, Electric, Solar
Cooling Central, Electric
Flooring Carpet, Tile
Furnishings Furnished
Exterior
Exterior Feature Auto Sprinkler, Built-in Grill, Covered Patio, Screened Patio, Solar Panels, Summer Kitchen, Well Sprinkler, Zoned Sprinkler
Parking Features Drive - Circular, Driveway, Garage - Attached
Garage Spaces 7.0
Pool Heated, Inground, Salt Chlorination, Spa
Community Features Gated Community
Utilities Available Public Sewer, Public Water, Well Water
Amenities Available Horses Permitted
Waterfront Description Pond
View Pond, Pool
Roof Type Metal
Exposure North
Private Pool Yes
Building
Lot Description 10 to <25 Acres
Story 1.00
Foundation CBS, Stucco
Construction Status Resale
Others
Pets Allowed Yes
HOA Fee Include Common Areas
Senior Community No Hopa
Restrictions Buyer Approval
Security Features Burglar Alarm,Gate - Unmanned,Security Sys-Owned,TV Camera
Acceptable Financing Cash, Conventional
Horse Property Yes
Membership Fee Required No
Listing Terms Cash, Conventional
Financing Cash,Conventional
Pets Allowed Horses Allowed, No Restrictions
"Molly's job is to find and attract mastery-based agents to the office, protect the culture, and make sure everyone is happy! "







