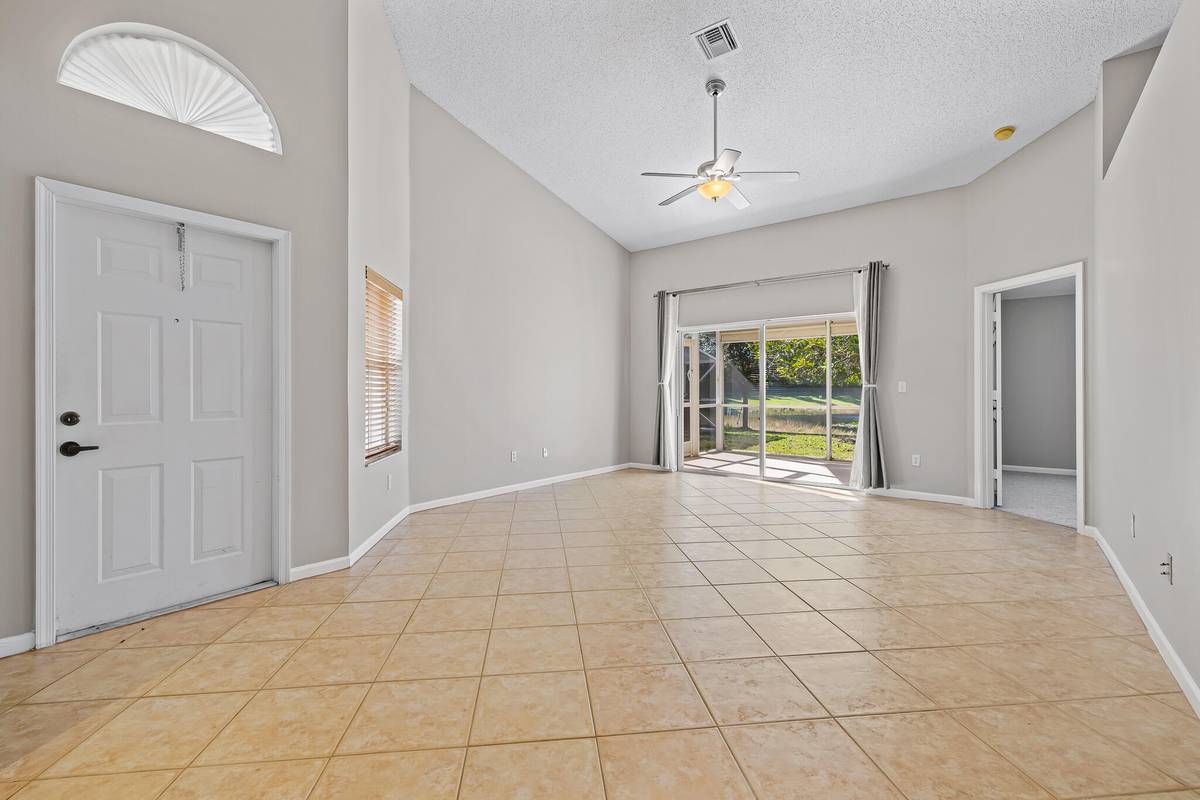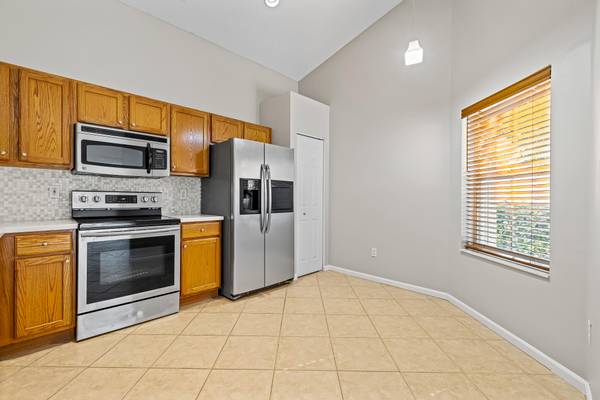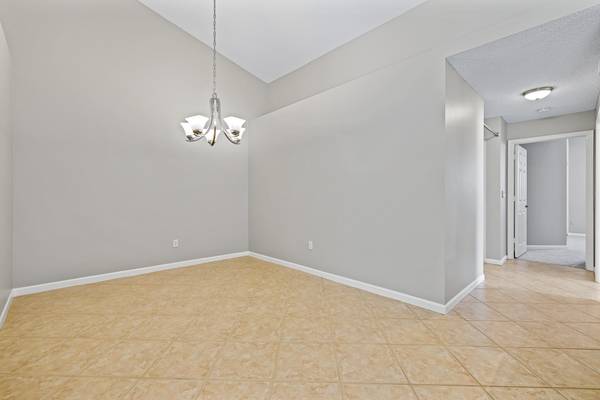3 Beds
2 Baths
1,550 SqFt
3 Beds
2 Baths
1,550 SqFt
Key Details
Property Type Townhouse
Sub Type Townhouse
Listing Status Active
Purchase Type For Sale
Square Footage 1,550 sqft
Price per Sqft $296
Subdivision Wellingtons Edge Par 78 Ph 2
MLS Listing ID RX-11047881
Bedrooms 3
Full Baths 2
Construction Status Resale
HOA Fees $362/mo
HOA Y/N Yes
Year Built 2001
Annual Tax Amount $4,433
Tax Year 2024
Lot Size 2,701 Sqft
Property Description
Location
State FL
County Palm Beach
Area 5520
Zoning WELL_P
Rooms
Other Rooms Attic
Master Bath Mstr Bdrm - Ground
Interior
Interior Features Ctdrl/Vault Ceilings, Foyer, Walk-in Closet
Heating Central
Cooling Ceiling Fan, Central
Flooring Carpet, Tile
Furnishings Unfurnished
Exterior
Garage Spaces 1.0
Community Features Gated Community
Utilities Available Cable, Electric, Public Sewer, Public Water
Amenities Available Basketball, Billiards, Clubhouse, Fitness Center, Manager on Site, Park, Playground, Pool, Sidewalks, Tennis
Waterfront Description Lake
Exposure East
Private Pool No
Building
Lot Description < 1/4 Acre
Story 1.00
Foundation Stucco
Construction Status Resale
Others
Pets Allowed Yes
HOA Fee Include Cable,Common Areas,Maintenance-Exterior
Senior Community No Hopa
Restrictions Buyer Approval
Acceptable Financing Cash, Conventional, FHA, VA
Horse Property No
Membership Fee Required No
Listing Terms Cash, Conventional, FHA, VA
Financing Cash,Conventional,FHA,VA
"Molly's job is to find and attract mastery-based agents to the office, protect the culture, and make sure everyone is happy! "







