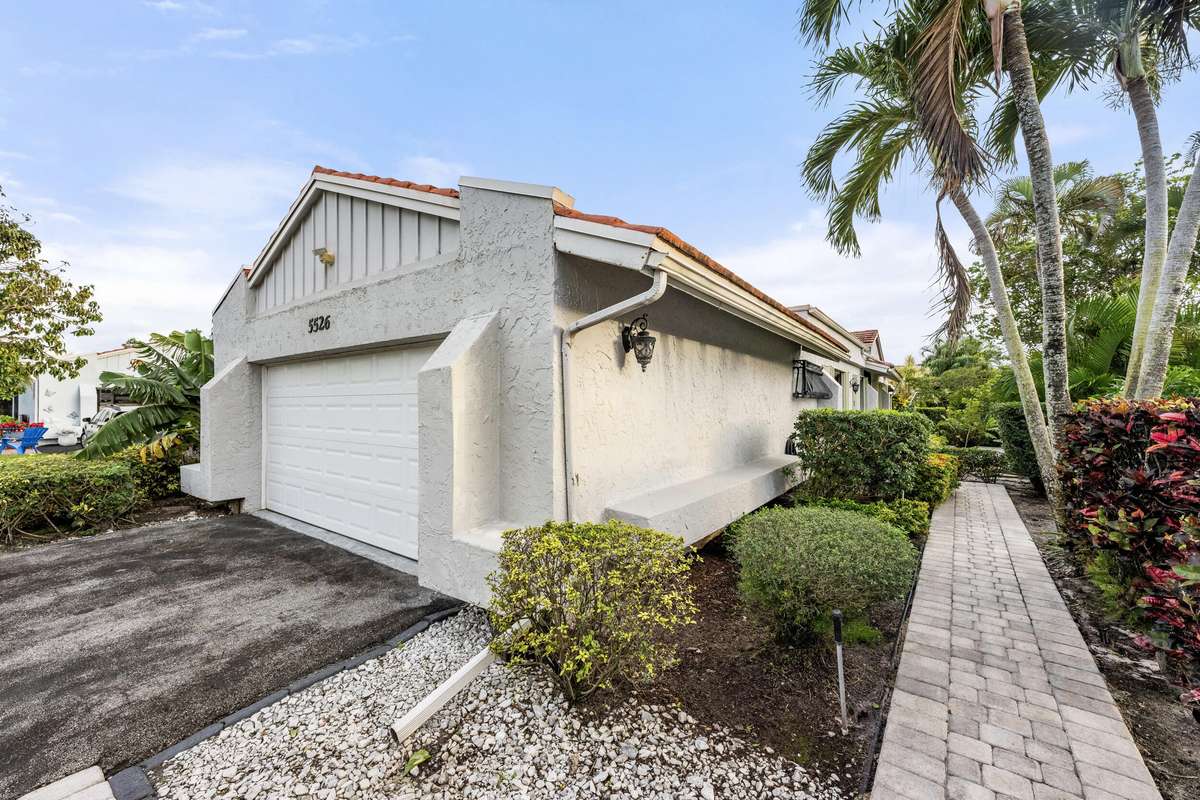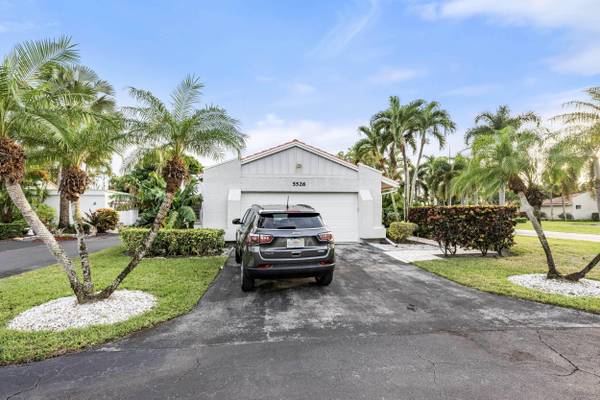3 Beds
2 Baths
1,652 SqFt
3 Beds
2 Baths
1,652 SqFt
Key Details
Property Type Single Family Home
Sub Type Single Family Detached
Listing Status Active
Purchase Type For Sale
Square Footage 1,652 sqft
Price per Sqft $233
Subdivision Villas Of Monterey At Indian Spring
MLS Listing ID RX-11046909
Style Contemporary
Bedrooms 3
Full Baths 2
Construction Status Resale
HOA Fees $430/mo
HOA Y/N Yes
Year Built 1979
Annual Tax Amount $4,628
Tax Year 2024
Lot Size 6,900 Sqft
Property Description
Location
State FL
County Palm Beach
Community Indian Springs
Area 4610
Zoning RS
Rooms
Other Rooms Den/Office, Florida, Laundry-Util/Closet
Master Bath Dual Sinks
Interior
Interior Features Built-in Shelves, Custom Mirror
Heating Central
Cooling Central
Flooring Tile
Furnishings Unfurnished
Exterior
Exterior Feature Auto Sprinkler
Parking Features Garage - Attached, Vehicle Restrictions
Garage Spaces 2.0
Community Features Gated Community
Utilities Available Cable, Public Sewer, Public Water
Amenities Available Pool
Waterfront Description None
View Other
Exposure West
Private Pool No
Building
Lot Description < 1/4 Acre
Story 1.00
Foundation Concrete
Construction Status Resale
Others
Pets Allowed Yes
HOA Fee Include Common Areas,Maintenance-Exterior,Sewer,Trash Removal
Senior Community Verified
Restrictions Buyer Approval,Commercial Vehicles Prohibited,No Lease 1st Year
Security Features Gate - Manned
Acceptable Financing Cash, Conventional
Horse Property No
Membership Fee Required No
Listing Terms Cash, Conventional
Financing Cash,Conventional
Pets Allowed Number Limit
"Molly's job is to find and attract mastery-based agents to the office, protect the culture, and make sure everyone is happy! "







