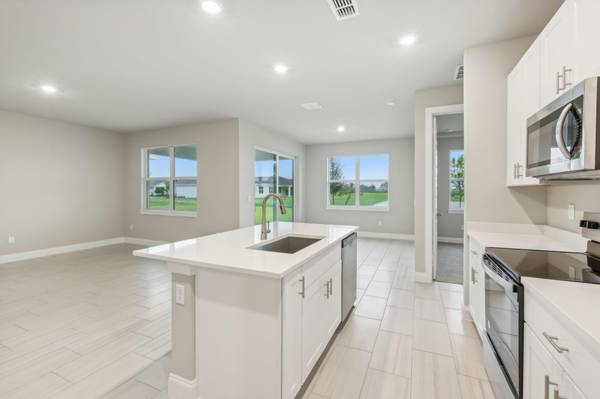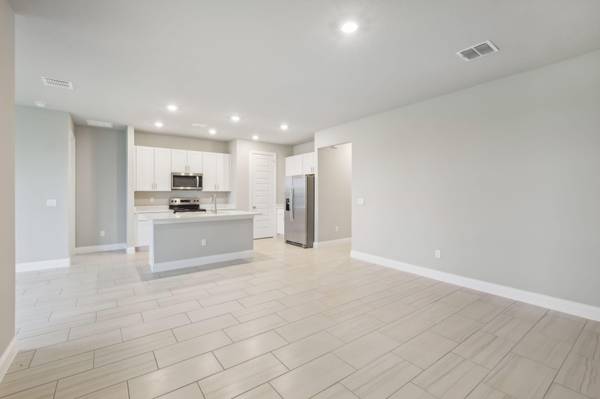3 Beds
2 Baths
1,654 SqFt
3 Beds
2 Baths
1,654 SqFt
Key Details
Property Type Single Family Home
Sub Type Single Family Detached
Listing Status Active
Purchase Type For Sale
Square Footage 1,654 sqft
Price per Sqft $256
Subdivision Brystol At Wylder
MLS Listing ID RX-11046383
Style Traditional
Bedrooms 3
Full Baths 2
Construction Status Under Construction
HOA Fees $300/mo
HOA Y/N Yes
Min Days of Lease 274
Leases Per Year 1
Year Built 2025
Tax Year 2024
Lot Size 6,500 Sqft
Property Description
Location
State FL
County St. Lucie
Area 7400
Zoning RES
Rooms
Other Rooms Family, Laundry-Inside
Master Bath Dual Sinks
Interior
Interior Features Kitchen Island, Wet Bar
Heating Central
Cooling Central
Flooring Tile
Furnishings Unfurnished
Exterior
Exterior Feature Auto Sprinkler, Covered Patio
Parking Features 2+ Spaces, Garage - Attached
Garage Spaces 2.0
Utilities Available Cable, Electric
Amenities Available Clubhouse, Community Room, Dog Park, Fitness Center, Fitness Trail, Pickleball, Playground, Pool, Sidewalks
Waterfront Description None
Roof Type Comp Shingle
Exposure South
Private Pool No
Building
Lot Description < 1/4 Acre
Story 1.00
Foundation Block, Concrete
Construction Status Under Construction
Schools
Elementary Schools St. Lucie Elementary School
Middle Schools West Gate K-8 School
High Schools St. Lucie West Centennial High
Others
Pets Allowed Yes
HOA Fee Include Common Areas,Lawn Care,Pest Control
Senior Community No Hopa
Restrictions Lease OK
Acceptable Financing Cash, Conventional, FHA, VA
Horse Property No
Membership Fee Required No
Listing Terms Cash, Conventional, FHA, VA
Financing Cash,Conventional,FHA,VA
"Molly's job is to find and attract mastery-based agents to the office, protect the culture, and make sure everyone is happy! "







