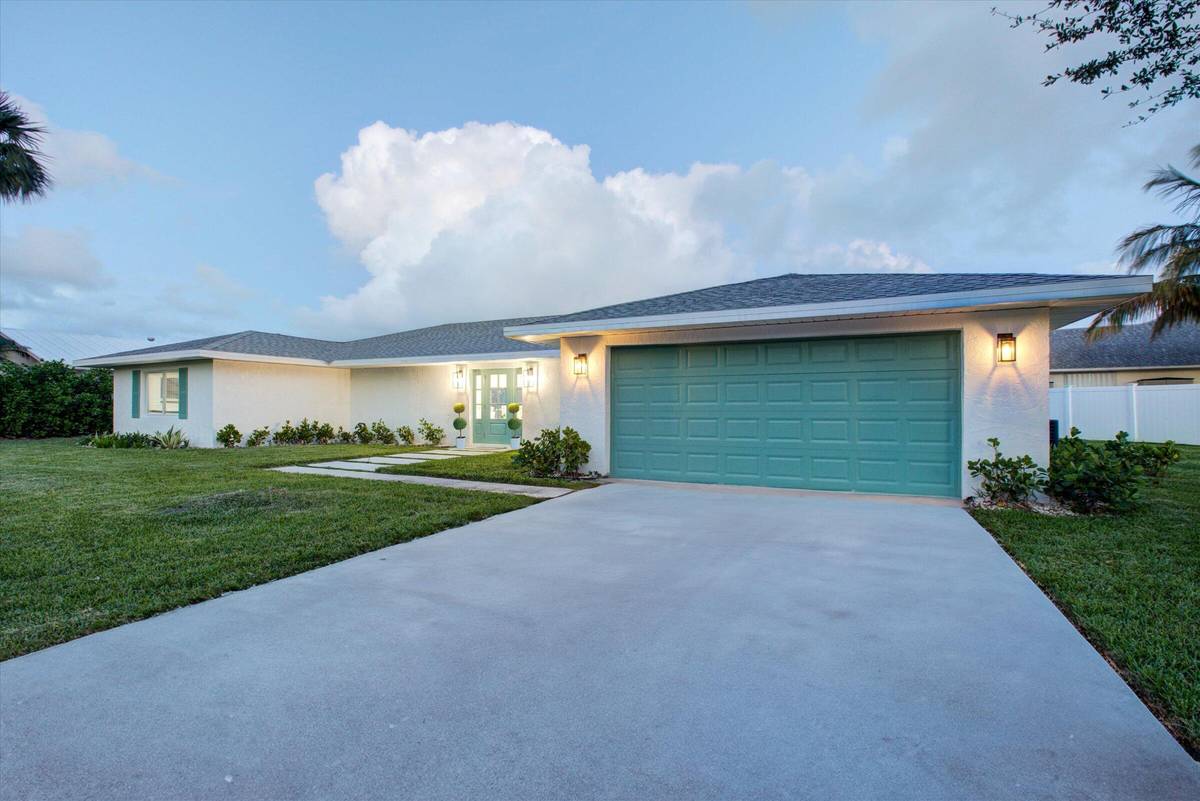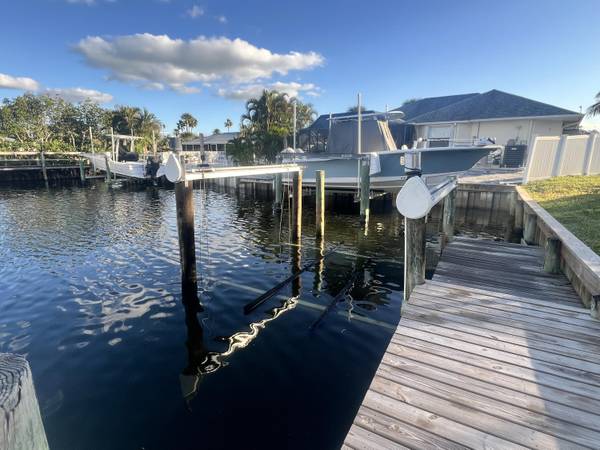3 Beds
2.1 Baths
2,129 SqFt
3 Beds
2.1 Baths
2,129 SqFt
Key Details
Property Type Single Family Home
Sub Type Single Family Detached
Listing Status Active
Purchase Type For Sale
Square Footage 2,129 sqft
Price per Sqft $563
Subdivision Queen'S Cove Unit 1
MLS Listing ID RX-11046291
Style Contemporary
Bedrooms 3
Full Baths 2
Half Baths 1
Construction Status Resale
HOA Fees $75/mo
HOA Y/N Yes
Year Built 1978
Annual Tax Amount $4,836
Tax Year 2024
Lot Size 9,516 Sqft
Property Description
Location
State FL
County St. Lucie
Area 7020
Zoning RS-4Co
Rooms
Other Rooms Family, Laundry-Inside, Pool Bath
Master Bath Spa Tub & Shower
Interior
Interior Features Kitchen Island, Split Bedroom, Walk-in Closet
Heating Central, Electric
Cooling Central, Electric
Flooring Tile
Furnishings Unfurnished
Exterior
Exterior Feature Auto Sprinkler, Cabana, Deck, Screened Patio, Zoned Sprinkler
Parking Features 2+ Spaces, Driveway, Garage - Attached
Garage Spaces 2.0
Pool Inground, Screened
Community Features Sold As-Is, Gated Community
Utilities Available Cable, Electric, Public Sewer, Public Water
Amenities Available Boating
Waterfront Description Canal Width 1 - 80,Canal Width 81 - 120,Intracoastal,Ocean Access,Seawall
Water Access Desc Lift,Private Dock,Ramp,Up to 50 Ft Boat
View Canal
Roof Type Comp Shingle
Present Use Sold As-Is
Exposure West
Private Pool Yes
Building
Lot Description < 1/4 Acre
Story 1.00
Foundation CBS
Construction Status Resale
Others
Pets Allowed Yes
HOA Fee Include Common Areas,Security
Senior Community No Hopa
Restrictions None
Security Features Gate - Unmanned
Acceptable Financing Cash, Conventional
Horse Property No
Membership Fee Required No
Listing Terms Cash, Conventional
Financing Cash,Conventional
"Molly's job is to find and attract mastery-based agents to the office, protect the culture, and make sure everyone is happy! "







