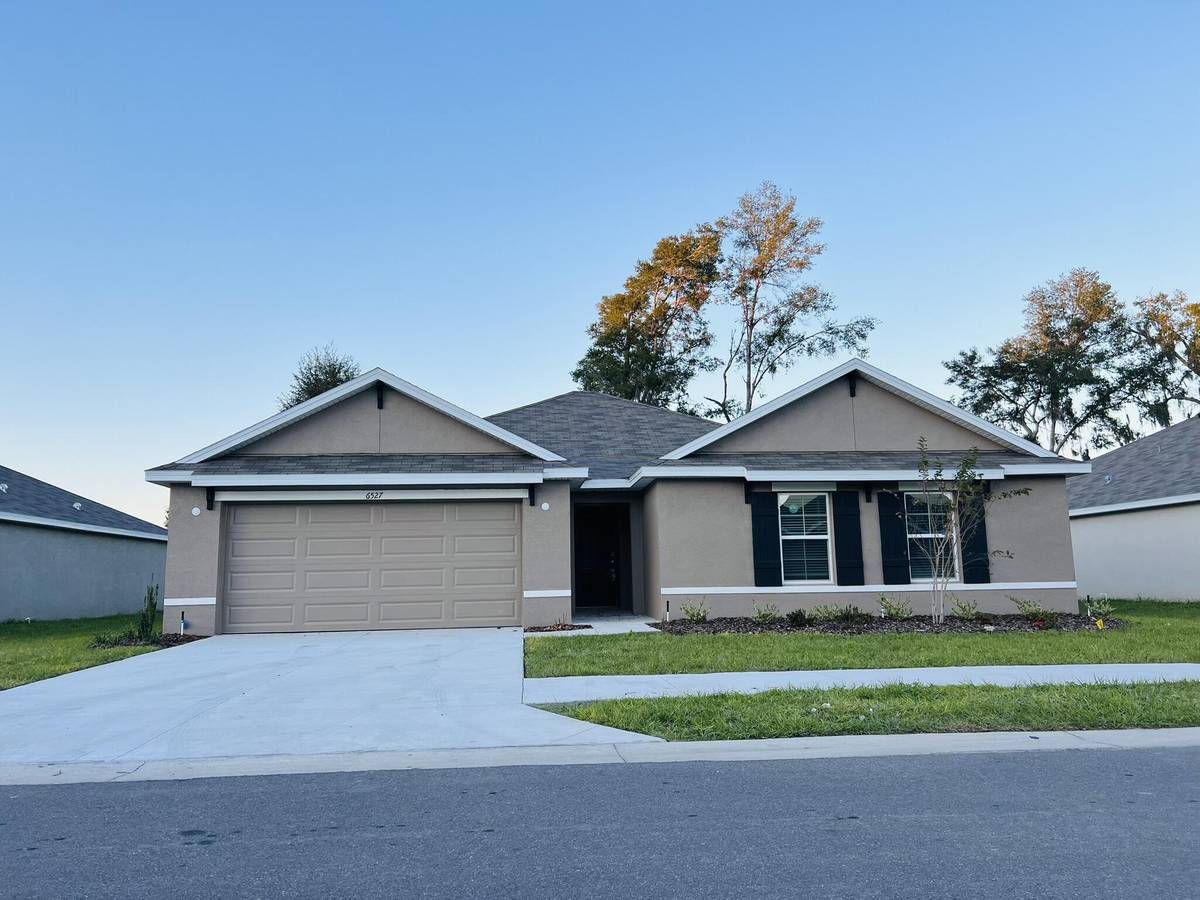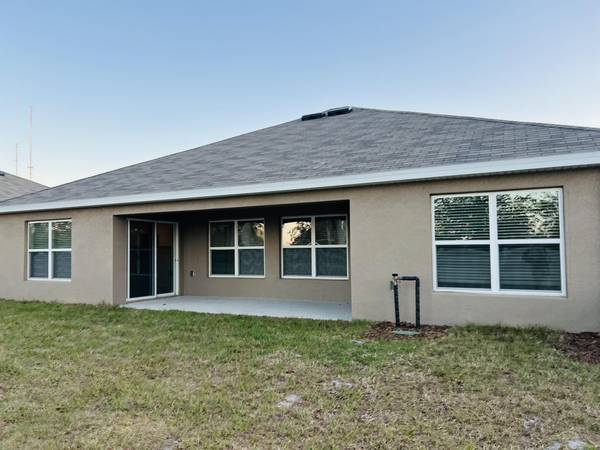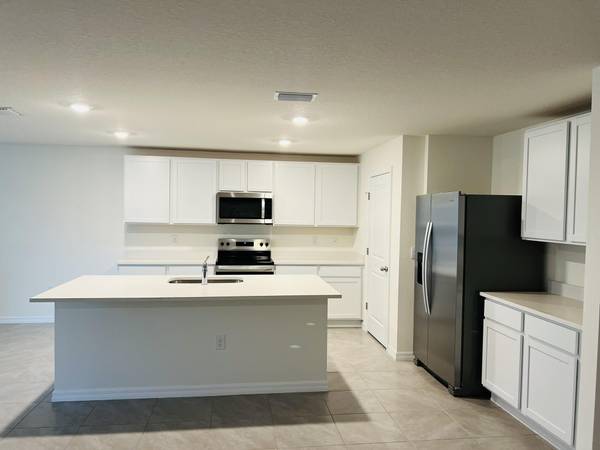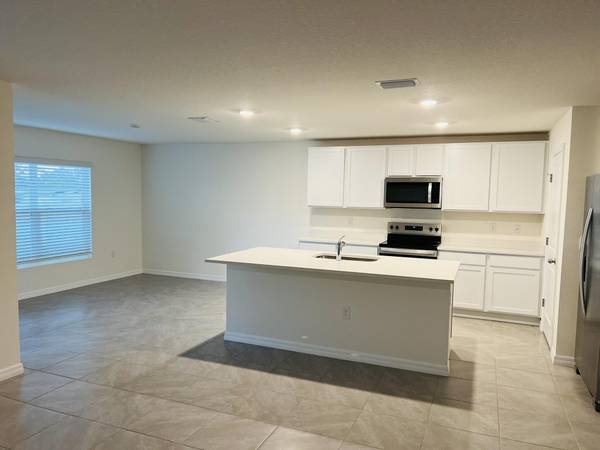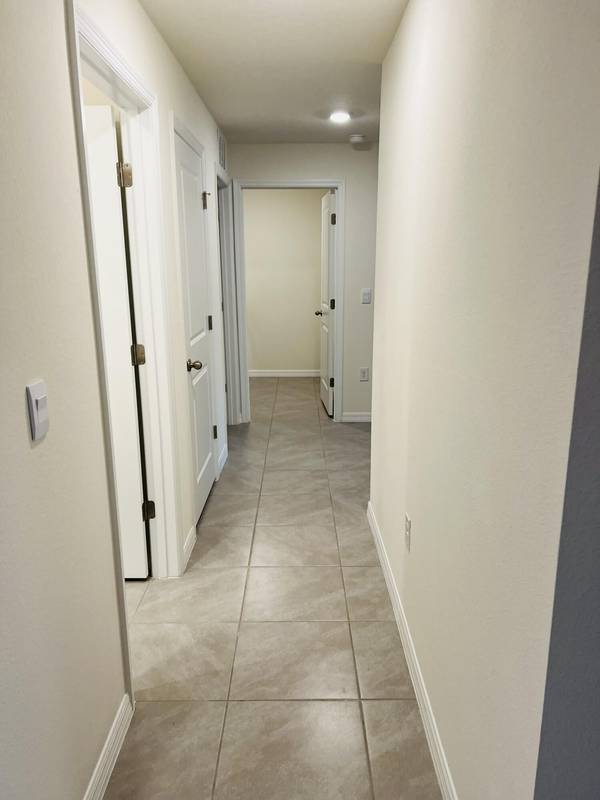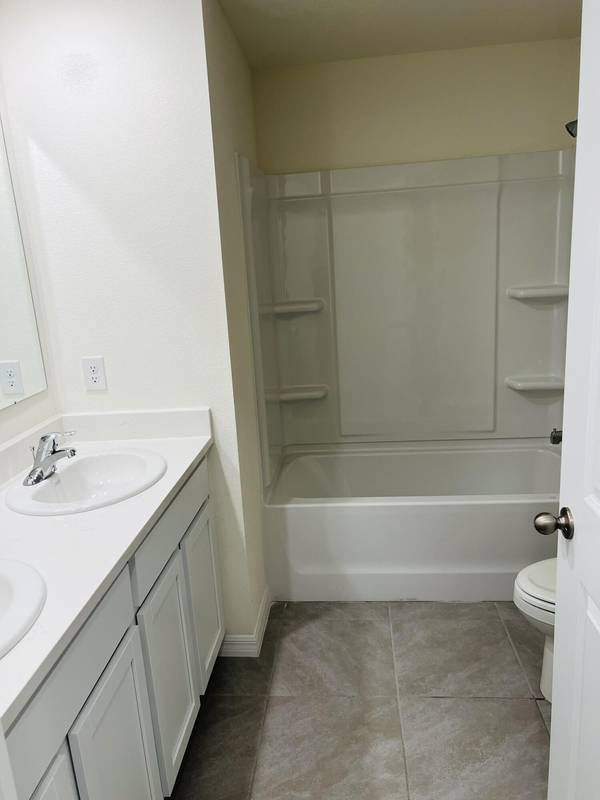4 Beds
2 Baths
2,319 SqFt
4 Beds
2 Baths
2,319 SqFt
Key Details
Property Type Single Family Home
Sub Type Single Family Detached
Listing Status Active
Purchase Type For Rent
Square Footage 2,319 sqft
Subdivision Deer Path North Phase 2
MLS Listing ID RX-11045036
Bedrooms 4
Full Baths 2
HOA Y/N No
Min Days of Lease 365
Year Built 2024
Property Description
Location
State FL
County Marion
Area 5940
Rooms
Other Rooms Family, Laundry-Util/Closet
Master Bath Dual Sinks, Separate Shower
Interior
Interior Features Foyer, Kitchen Island, Pantry, Split Bedroom, Stack Bedrooms, Walk-in Closet
Heating Central
Cooling Central
Flooring Carpet, Tile
Furnishings Unfurnished
Exterior
Exterior Feature Auto Sprinkler, Covered Patio
Parking Features Assigned, Driveway, Garage - Attached
Garage Spaces 2.0
Amenities Available None
Waterfront Description None
Exposure East
Private Pool No
Building
Lot Description < 1/4 Acre
Story 1.00
Others
Pets Allowed Yes
Senior Community No Hopa
Restrictions No Smoking,Tenant Approval
Miscellaneous Central A/C,Garage - 2 Car,Security Deposit,Tenant Approval,Washer / Dryer
Security Features Security Sys-Owned
Horse Property No
"Molly's job is to find and attract mastery-based agents to the office, protect the culture, and make sure everyone is happy! "


