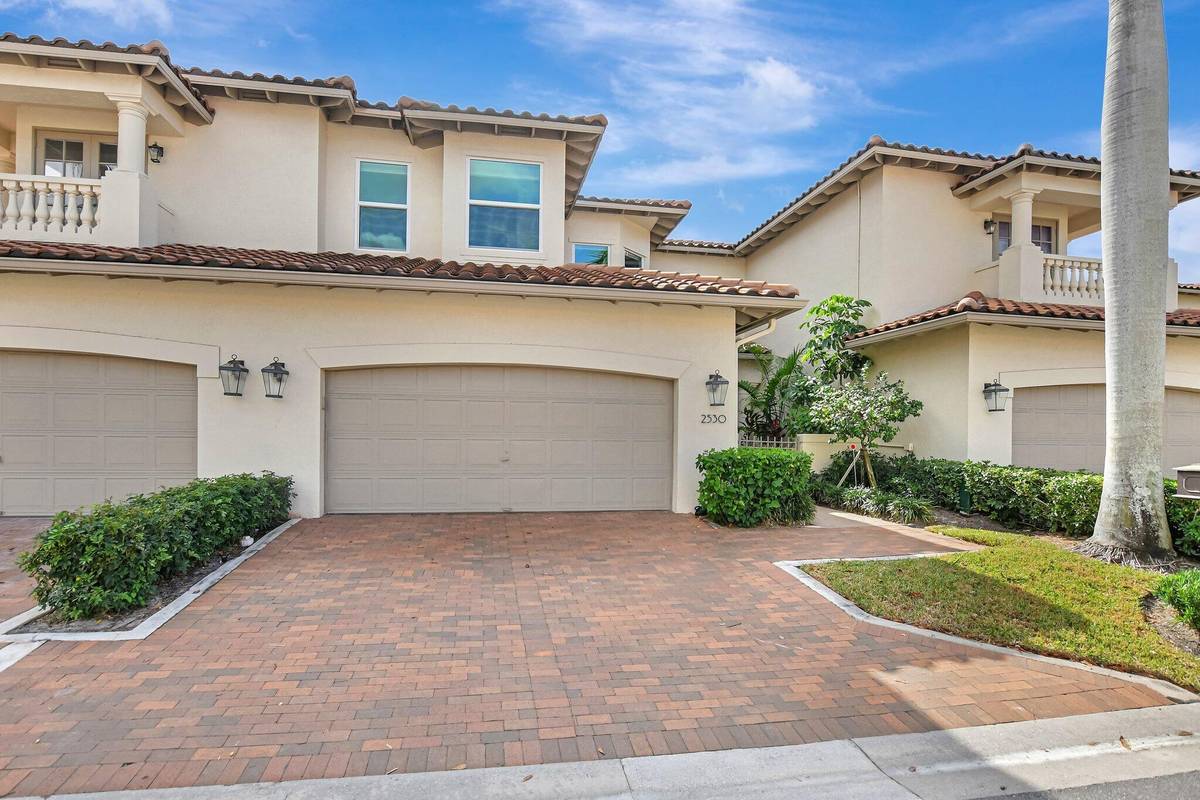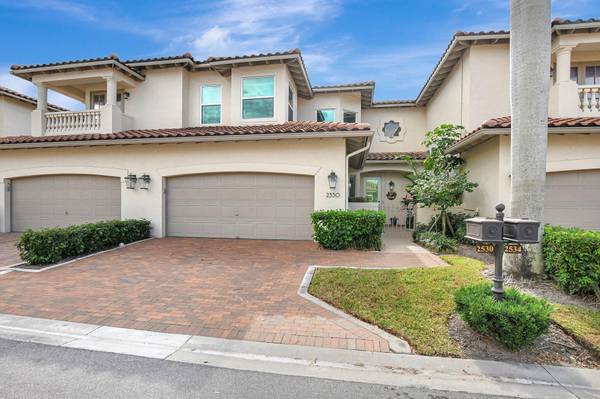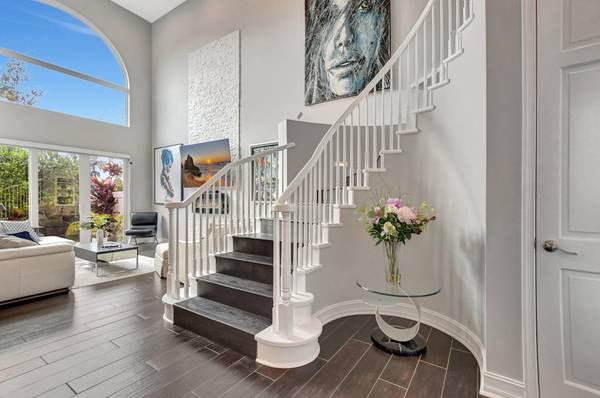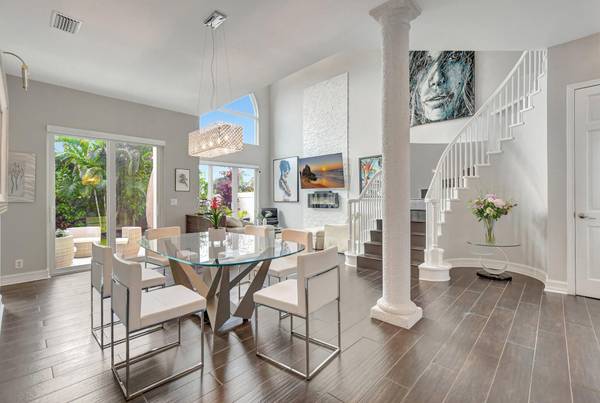
4 Beds
3 Baths
2,115 SqFt
4 Beds
3 Baths
2,115 SqFt
Key Details
Property Type Townhouse
Sub Type Townhouse
Listing Status Active
Purchase Type For Sale
Square Footage 2,115 sqft
Price per Sqft $359
Subdivision Broken Sound Par 29
MLS Listing ID RX-11044908
Style < 4 Floors,Townhouse
Bedrooms 4
Full Baths 3
Construction Status Resale
Membership Fee $125,000
HOA Fees $1,115/mo
HOA Y/N Yes
Min Days of Lease 90
Leases Per Year 1
Year Built 1990
Annual Tax Amount $7,615
Tax Year 2024
Lot Size 2,844 Sqft
Property Description
Location
State FL
County Palm Beach
Community Broken Sound
Area 4560
Zoning R1D(ci
Rooms
Other Rooms Convertible Bedroom, Den/Office, Laundry-Inside
Master Bath Mstr Bdrm - Upstairs
Interior
Interior Features Built-in Shelves, Closet Cabinets, Ctdrl/Vault Ceilings, Decorative Fireplace, Entry Lvl Lvng Area, Foyer, Laundry Tub, Volume Ceiling, Walk-in Closet
Heating Central, Electric
Cooling Ceiling Fan, Electric
Flooring Carpet, Ceramic Tile
Furnishings Unfurnished
Exterior
Exterior Feature Auto Sprinkler, Fence, Open Patio, Zoned Sprinkler
Parking Features 2+ Spaces, Driveway, Garage - Attached
Garage Spaces 2.0
Pool Heated, Spa
Community Features Gated Community
Utilities Available Cable, Electric, Lake Worth Drain Dis, Public Sewer, Public Water
Amenities Available Basketball, Bike - Jog, Billiards, Bocce Ball, Cafe/Restaurant, Clubhouse, Fitness Center, Golf Course, Internet Included, Pickleball, Playground, Pool, Putting Green, Spa-Hot Tub, Street Lights, Tennis
Waterfront Description None
View Garden, Other
Roof Type S-Tile
Exposure Northwest
Private Pool No
Building
Lot Description < 1/4 Acre
Story 2.00
Foundation Block, CBS, Concrete
Unit Floor 1
Construction Status Resale
Schools
Elementary Schools Calusa Elementary School
Middle Schools Omni Middle School
High Schools Spanish River Community High School
Others
Pets Allowed Yes
HOA Fee Include Cable,Common Areas,Common R.E. Tax,Insurance-Bldg,Lawn Care,Legal/Accounting,Maintenance-Exterior,Management Fees,Manager,Pest Control,Roof Maintenance,Security,Trash Removal
Senior Community No Hopa
Restrictions Lease OK w/Restrict
Security Features Gate - Manned,Security Patrol
Acceptable Financing Cash, Conventional
Horse Property No
Membership Fee Required Yes
Listing Terms Cash, Conventional
Financing Cash,Conventional
Pets Allowed No Restrictions

"Molly's job is to find and attract mastery-based agents to the office, protect the culture, and make sure everyone is happy! "







