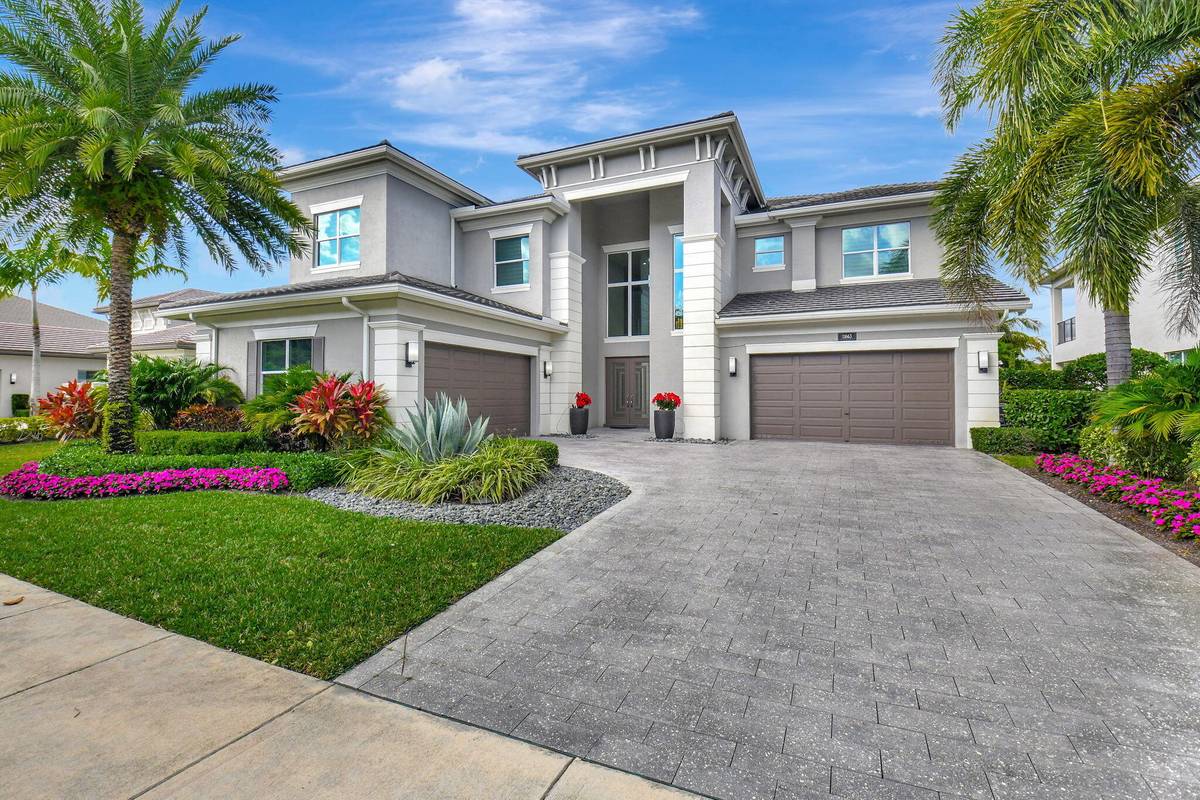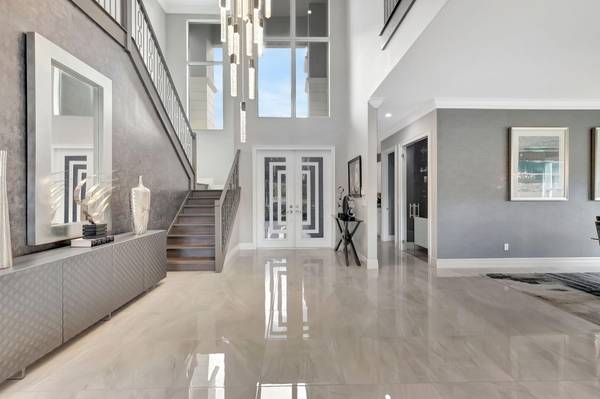5 Beds
5.1 Baths
5,757 SqFt
5 Beds
5.1 Baths
5,757 SqFt
Key Details
Property Type Single Family Home
Sub Type Single Family Detached
Listing Status Pending
Purchase Type For Sale
Square Footage 5,757 sqft
Price per Sqft $408
Subdivision Collier Pud
MLS Listing ID RX-11044850
Style Contemporary
Bedrooms 5
Full Baths 5
Half Baths 1
Construction Status Resale
HOA Fees $567/mo
HOA Y/N Yes
Year Built 2018
Annual Tax Amount $18,561
Tax Year 2024
Lot Size 10,768 Sqft
Property Description
Location
State FL
County Palm Beach
Area 4860
Zoning PUD
Rooms
Other Rooms Den/Office, Laundry-Inside
Master Bath Separate Shower, Mstr Bdrm - Upstairs, Mstr Bdrm - Sitting, Dual Sinks, Separate Tub
Interior
Interior Features Wet Bar, Entry Lvl Lvng Area, Upstairs Living Area, Kitchen Island, Built-in Shelves, Volume Ceiling, Walk-in Closet, Bar, Pantry, Split Bedroom
Heating Central, Electric
Cooling Electric, Central
Flooring Wood Floor, Tile
Furnishings Partially Furnished
Exterior
Exterior Feature Built-in Grill, Summer Kitchen, Covered Patio, Auto Sprinkler
Garage Spaces 4.0
Pool Inground, Salt Chlorination, Spa, Heated, Gunite
Community Features Gated Community
Utilities Available Electric, Public Sewer, Gas Bottle, Cable, Public Water
Amenities Available Fitness Center
Waterfront Description Lake
View Lake
Roof Type S-Tile
Exposure South
Private Pool Yes
Building
Lot Description < 1/4 Acre, Paved Road, Private Road
Story 2.00
Foundation CBS, Stucco
Construction Status Resale
Others
Pets Allowed Yes
HOA Fee Include Lawn Care
Senior Community No Hopa
Restrictions Buyer Approval,Lease OK w/Restrict
Security Features Gate - Unmanned,Security Sys-Owned
Acceptable Financing Cash, Conventional
Horse Property No
Membership Fee Required No
Listing Terms Cash, Conventional
Financing Cash,Conventional
"Molly's job is to find and attract mastery-based agents to the office, protect the culture, and make sure everyone is happy! "







