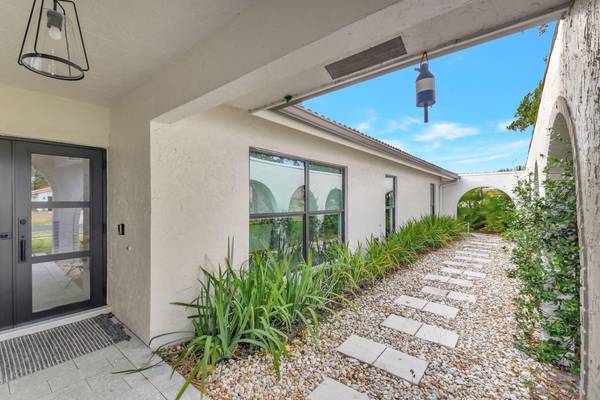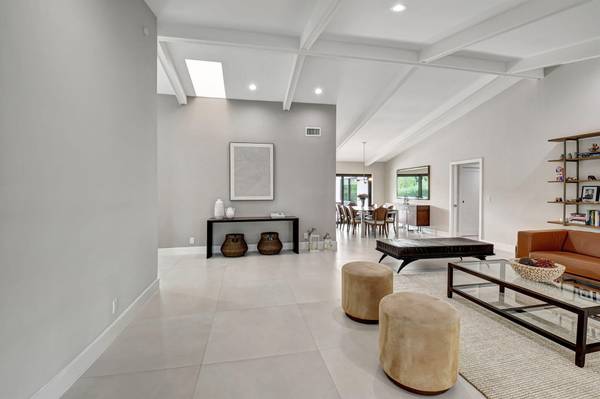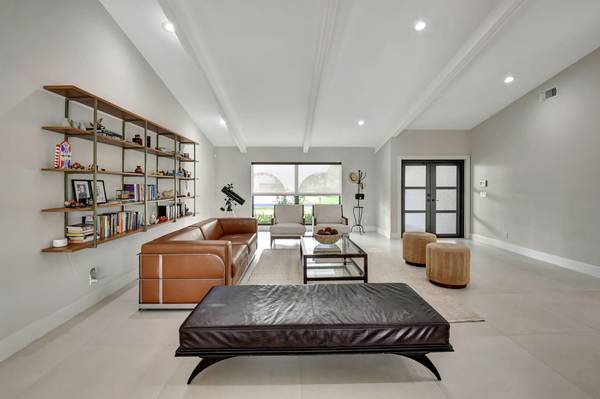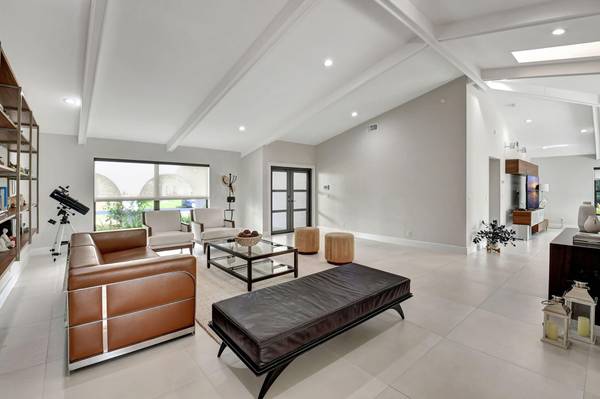
3 Beds
2.1 Baths
3,157 SqFt
3 Beds
2.1 Baths
3,157 SqFt
OPEN HOUSE
Sun Dec 15, 2:00pm - 4:00pm
Key Details
Property Type Single Family Home
Sub Type Single Family Detached
Listing Status Active
Purchase Type For Sale
Square Footage 3,157 sqft
Price per Sqft $408
Subdivision Indian Spring 1
MLS Listing ID RX-11044747
Style Contemporary
Bedrooms 3
Full Baths 2
Half Baths 1
Construction Status Resale
HOA Fees $238/mo
HOA Y/N Yes
Min Days of Lease 90
Year Built 1979
Annual Tax Amount $8,048
Tax Year 2024
Lot Size 0.427 Acres
Property Description
Location
State FL
County Palm Beach
Area 4610
Zoning RS
Rooms
Other Rooms Family, Sauna
Master Bath Dual Sinks, Separate Shower, Spa Tub & Shower
Interior
Interior Features Built-in Shelves, Kitchen Island, Pantry, Walk-in Closet
Heating Central
Cooling Central
Flooring Tile, Wood Floor
Furnishings Furnished,Partially Furnished
Exterior
Exterior Feature Auto Sprinkler, Built-in Grill, Open Patio, Outdoor Shower
Parking Features 2+ Spaces, Golf Cart
Garage Spaces 2.5
Community Features Sold As-Is, Gated Community
Utilities Available Public Sewer, Public Water
Amenities Available Sidewalks
Waterfront Description Lake
Roof Type S-Tile
Present Use Sold As-Is
Exposure East
Private Pool Yes
Building
Lot Description 1/4 to 1/2 Acre
Story 1.00
Foundation CBS
Construction Status Resale
Others
Pets Allowed Restricted
HOA Fee Include Cable,Common Areas
Senior Community Verified
Restrictions Buyer Approval,Lease OK w/Restrict,No Lease 1st Year
Security Features Burglar Alarm,Gate - Manned
Acceptable Financing Cash, Conventional
Horse Property No
Membership Fee Required No
Listing Terms Cash, Conventional
Financing Cash,Conventional

"Molly's job is to find and attract mastery-based agents to the office, protect the culture, and make sure everyone is happy! "







