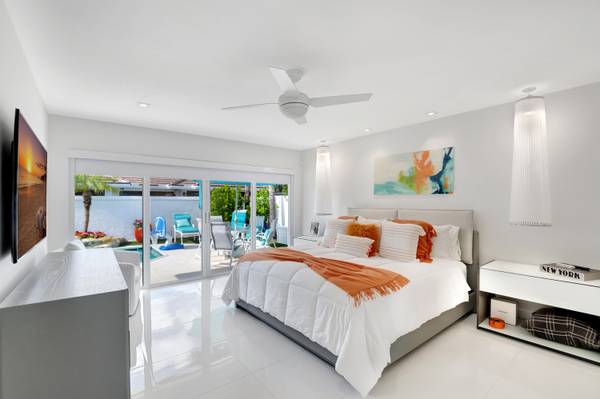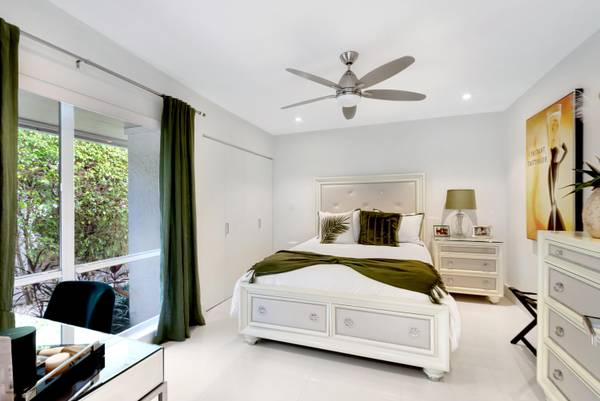
3 Beds
2 Baths
1,827 SqFt
3 Beds
2 Baths
1,827 SqFt
Key Details
Property Type Single Family Home
Sub Type Villa
Listing Status Active
Purchase Type For Sale
Square Footage 1,827 sqft
Price per Sqft $798
Subdivision Cypress Point
MLS Listing ID RX-11043771
Style Patio Home
Bedrooms 3
Full Baths 2
Construction Status Resale
Membership Fee $150,000
HOA Fees $1,203/mo
HOA Y/N Yes
Year Built 1983
Annual Tax Amount $5,443
Tax Year 2024
Lot Size 6,347 Sqft
Property Description
Location
State FL
County Palm Beach
Community Boca West Country Club
Area 4660
Zoning AR
Rooms
Other Rooms Laundry-Util/Closet
Master Bath Dual Sinks, Mstr Bdrm - Ground, Separate Shower
Interior
Interior Features Bar, Closet Cabinets, Ctdrl/Vault Ceilings, Entry Lvl Lvng Area, Split Bedroom
Heating Central, Electric
Cooling Central, Electric
Flooring Ceramic Tile
Furnishings Unfurnished
Exterior
Exterior Feature Auto Sprinkler, Open Patio
Parking Features Driveway, Garage - Detached
Garage Spaces 1.5
Pool Inground
Community Features Sold As-Is, Gated Community
Utilities Available Cable, Electric, Public Sewer, Public Water
Amenities Available Bike - Jog, Bocce Ball, Cafe/Restaurant, Clubhouse, Fitness Center, Fitness Trail, Game Room, Golf Course, Park, Pickleball, Picnic Area, Playground, Pool, Putting Green, Spa-Hot Tub, Street Lights, Tennis
Waterfront Description None
View Pool
Present Use Sold As-Is
Exposure Northwest
Private Pool Yes
Building
Lot Description < 1/4 Acre
Story 1.00
Unit Features Corner
Foundation CBS, Frame, Stucco
Construction Status Resale
Schools
Elementary Schools Whispering Pines Elementary School
Middle Schools Omni Middle School
High Schools Spanish River Community High School
Others
Pets Allowed Restricted
HOA Fee Include Common Areas,Lawn Care,Management Fees,Manager,Trash Removal
Senior Community No Hopa
Restrictions Buyer Approval,Commercial Vehicles Prohibited,Interview Required,No Lease 1st Year
Security Features Gate - Manned,Security Patrol
Acceptable Financing Cash
Horse Property No
Membership Fee Required Yes
Listing Terms Cash
Financing Cash
Pets Allowed Size Limit

"Molly's job is to find and attract mastery-based agents to the office, protect the culture, and make sure everyone is happy! "







