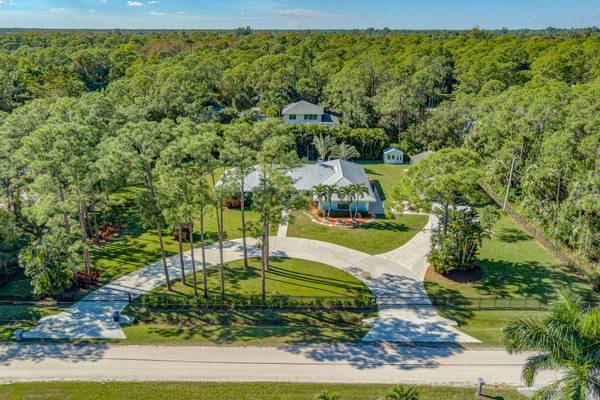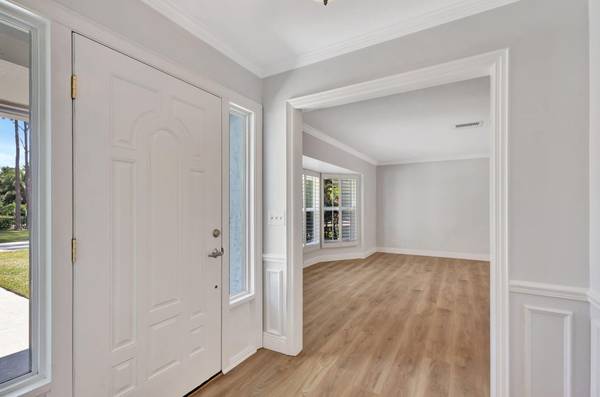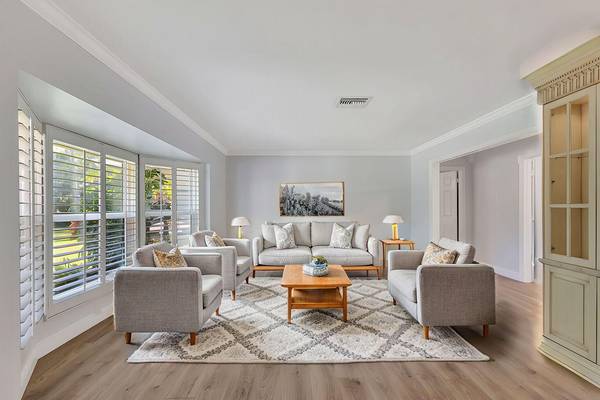4 Beds
3 Baths
2,512 SqFt
4 Beds
3 Baths
2,512 SqFt
OPEN HOUSE
Sun Jan 19, 11:00am - 2:00pm
Key Details
Property Type Single Family Home
Sub Type Single Family Detached
Listing Status Active
Purchase Type For Sale
Square Footage 2,512 sqft
Price per Sqft $477
Subdivision Palm Beach Country Estates
MLS Listing ID RX-11041073
Style < 4 Floors,Key West,Ranch
Bedrooms 4
Full Baths 3
Construction Status Resale
HOA Y/N No
Year Built 1978
Annual Tax Amount $13,514
Tax Year 2024
Lot Size 1.170 Acres
Property Description
Location
State FL
County Palm Beach
Area 5330
Zoning AR
Rooms
Other Rooms Den/Office, Laundry-Inside
Master Bath Dual Sinks, Mstr Bdrm - Ground
Interior
Interior Features Decorative Fireplace, Foyer, French Door, Pantry
Heating Central
Cooling Ceiling Fan, Central
Flooring Vinyl Floor
Furnishings Turnkey,Unfurnished
Exterior
Exterior Feature Auto Sprinkler, Covered Patio, Custom Lighting, Extra Building, Fence, Shed, Utility Barn, Zoned Sprinkler
Parking Features Drive - Circular, Garage - Attached, RV/Boat
Garage Spaces 2.0
Pool Concrete, Heated, Inground
Utilities Available Electric, Public Water, Septic
Amenities Available None
Waterfront Description None
View Garden, Pool
Roof Type Metal
Exposure East
Private Pool Yes
Building
Lot Description 1 to < 2 Acres
Story 1.00
Foundation CBS
Construction Status Resale
Schools
Elementary Schools Marsh Pointe Elementary
Middle Schools Independence Middle School
High Schools William T. Dwyer High School
Others
Pets Allowed Yes
Senior Community No Hopa
Restrictions None
Security Features Gate - Unmanned,TV Camera
Acceptable Financing Cash, Conventional, FHA, VA
Horse Property No
Membership Fee Required No
Listing Terms Cash, Conventional, FHA, VA
Financing Cash,Conventional,FHA,VA
"Molly's job is to find and attract mastery-based agents to the office, protect the culture, and make sure everyone is happy! "







