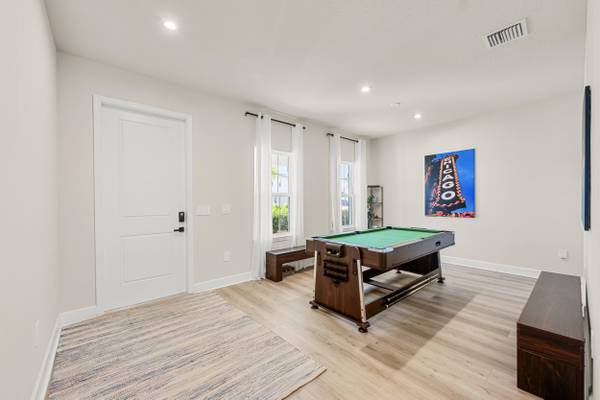
5 Beds
3 Baths
2,976 SqFt
5 Beds
3 Baths
2,976 SqFt
Key Details
Property Type Single Family Home
Sub Type Single Family Detached
Listing Status Active
Purchase Type For Sale
Square Footage 2,976 sqft
Price per Sqft $277
Subdivision Banyan Bay Pud Phase 2C
MLS Listing ID RX-11039983
Style Contemporary,Multi-Level,Patio Home
Bedrooms 5
Full Baths 3
Construction Status Resale
HOA Fees $250/mo
HOA Y/N Yes
Leases Per Year 1
Year Built 2023
Annual Tax Amount $6,484
Tax Year 2024
Lot Size 7,095 Sqft
Property Description
Location
State FL
County Martin
Community Banyan Bay
Area 8 - Stuart - North Of Indian St
Zoning 0100
Rooms
Other Rooms Attic, Den/Office, Family, Laundry-Inside, Laundry-Util/Closet, Loft, Maid/In-Law, Media
Master Bath 2 Master Baths, 2 Master Suites, Dual Sinks, Mstr Bdrm - Ground, Mstr Bdrm - Upstairs, Separate Shower
Interior
Interior Features Bar, Built-in Shelves, Closet Cabinets, Ctdrl/Vault Ceilings, Entry Lvl Lvng Area, Kitchen Island, Pantry, Split Bedroom, Upstairs Living Area, Volume Ceiling, Walk-in Closet
Heating Central, Electric
Cooling Central, Electric
Flooring Laminate, Tile
Furnishings Unfurnished
Exterior
Exterior Feature Auto Sprinkler, Covered Patio, Open Patio, Open Porch, Room for Pool, Zoned Sprinkler
Parking Features 2+ Spaces, Garage - Attached
Garage Spaces 2.0
Community Features Sold As-Is, Gated Community
Utilities Available Cable, Electric, Public Sewer, Public Water
Amenities Available Business Center, Clubhouse, Community Room, Fitness Center, Game Room, Pool, Street Lights
Waterfront Description None
View Preserve
Roof Type Aluminum,Flat Tile
Present Use Sold As-Is
Handicap Access Handicap Access, Wheelchair Accessible
Exposure South
Private Pool No
Building
Lot Description < 1/4 Acre, Paved Road, Private Road, West of US-1
Story 2.00
Foundation Block, Stucco
Construction Status Resale
Schools
Elementary Schools Pinewood Elementary School
Middle Schools Dr. David L. Anderson Middle School
High Schools Martin County High School
Others
Pets Allowed Yes
HOA Fee Include Common Areas,Lawn Care,Maintenance-Interior,Manager,Pest Control,Pool Service,Recrtnal Facility,Reserve Funds,Security
Senior Community No Hopa
Restrictions Buyer Approval,No Boat
Security Features Gate - Unmanned
Acceptable Financing Cash, Conventional, FHA, VA
Horse Property No
Membership Fee Required No
Listing Terms Cash, Conventional, FHA, VA
Financing Cash,Conventional,FHA,VA
Pets Allowed No Restrictions

"Molly's job is to find and attract mastery-based agents to the office, protect the culture, and make sure everyone is happy! "







