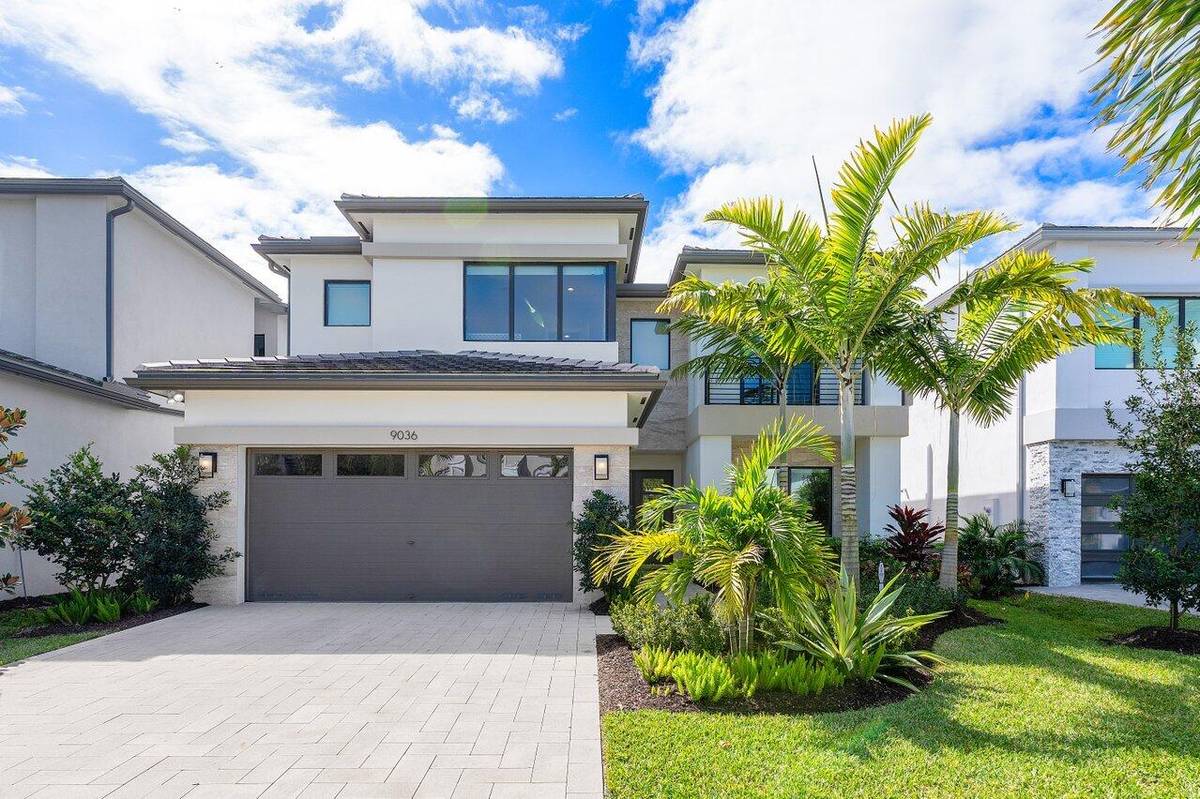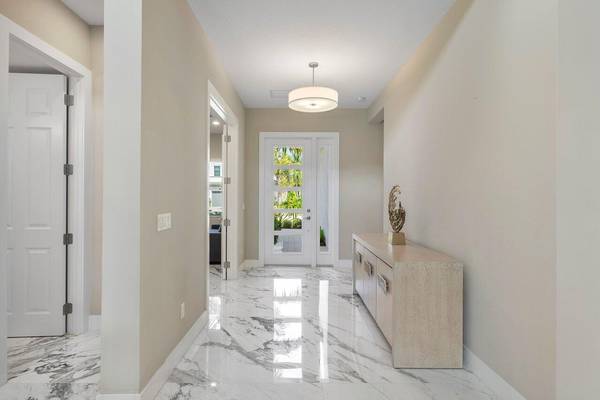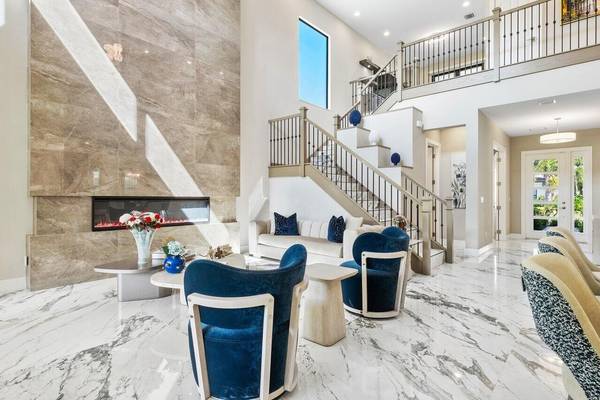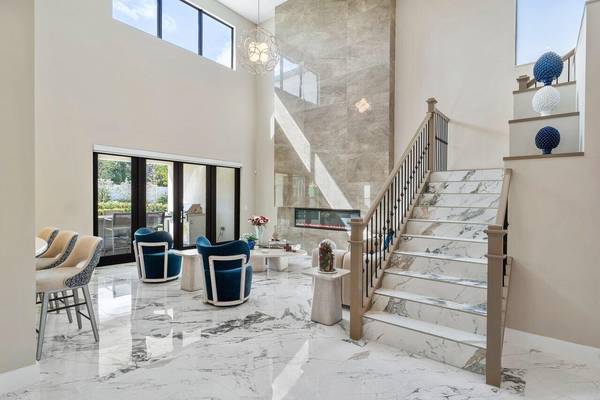
4 Beds
4.1 Baths
4,103 SqFt
4 Beds
4.1 Baths
4,103 SqFt
Key Details
Property Type Single Family Home
Sub Type Single Family Detached
Listing Status Active
Purchase Type For Rent
Square Footage 4,103 sqft
Subdivision Boca Bridges / Waldorf
MLS Listing ID RX-11039849
Bedrooms 4
Full Baths 4
Half Baths 1
HOA Y/N No
Min Days of Lease 365
Year Built 2022
Property Description
Location
State FL
County Palm Beach
Community Boca Bridges
Area 4750
Rooms
Other Rooms Cabana Bath, Den/Office, Family, Great, Loft, Pool Bath, Recreation, Storage
Master Bath Dual Sinks, Mstr Bdrm - Upstairs, Separate Shower, Separate Tub
Interior
Interior Features Built-in Shelves, Closet Cabinets, Ctdrl/Vault Ceilings, Decorative Fireplace, Kitchen Island, Roman Tub, Split Bedroom, Upstairs Living Area, Volume Ceiling, Walk-in Closet, Wet Bar
Heating Central, Electric, Zoned
Cooling Central, Electric, Zoned
Flooring Tile
Furnishings Unfurnished
Exterior
Exterior Feature Built-in Grill, Covered Balcony, Covered Patio, Zoned Sprinkler
Parking Features 2+ Spaces, Garage - Attached
Garage Spaces 2.0
Community Features Gated Community
Amenities Available Basketball, Cafe/Restaurant, Clubhouse, Community Room, Fitness Center, Game Room, Lobby, Manager on Site, Pickleball, Play Area, Playground, Pool, Sauna, Sidewalks, Spa-Hot Tub, Street Lights, Tennis
Waterfront Description None
View Garden
Exposure North
Private Pool No
Building
Lot Description < 1/4 Acre
Story 2.00
Unit Floor 1
Schools
Elementary Schools Whispering Pines Elementary School
Middle Schools Eagles Landing Middle School
High Schools Olympic Heights Community High
Others
Pets Allowed Yes
Senior Community No Hopa
Restrictions Daily Rent,No Smoking,Tenant Approval
Miscellaneous Central A/C,Community Pool,Den/Family Room,Garage - 2 Car,Porch / Balcony,Recreation Facility,Tenant Approval,Tennis,Washer / Dryer
Security Features Burglar Alarm,Gate - Manned,Security Patrol,Security Sys-Owned
Horse Property No

"Molly's job is to find and attract mastery-based agents to the office, protect the culture, and make sure everyone is happy! "







