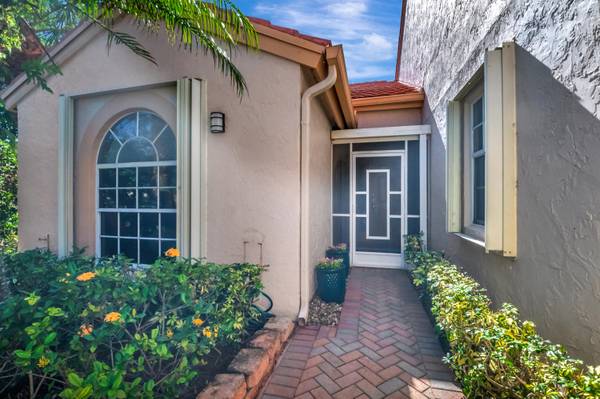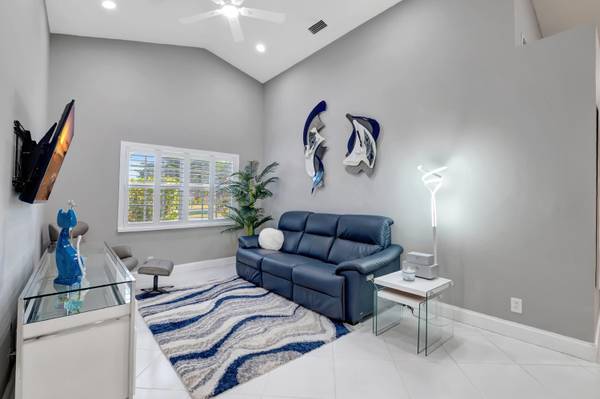2 Beds
2 Baths
1,575 SqFt
2 Beds
2 Baths
1,575 SqFt
Key Details
Property Type Single Family Home
Sub Type Villa
Listing Status Active
Purchase Type For Sale
Square Footage 1,575 sqft
Price per Sqft $253
Subdivision Emerald Pointe
MLS Listing ID RX-11039683
Style Traditional,Villa
Bedrooms 2
Full Baths 2
Construction Status Resale
HOA Fees $875/mo
HOA Y/N Yes
Min Days of Lease 120
Leases Per Year 1
Year Built 1993
Annual Tax Amount $1,916
Tax Year 2024
Property Description
Location
State FL
County Palm Beach
Community Emerald Pointe
Area 4630
Zoning Residential
Rooms
Other Rooms Attic, Den/Office, Laundry-Util/Closet
Master Bath Dual Sinks, Mstr Bdrm - Ground, Separate Shower
Interior
Interior Features Ctdrl/Vault Ceilings, Pantry, Split Bedroom, Walk-in Closet
Heating Central Individual
Cooling Central Individual
Flooring Ceramic Tile, Laminate
Furnishings Unfurnished
Exterior
Exterior Feature Auto Sprinkler
Parking Features Garage - Attached
Garage Spaces 1.0
Community Features Sold As-Is, Gated Community
Utilities Available Cable, Electric, Public Sewer, Public Water
Amenities Available Clubhouse, Fitness Center, Library, Manager on Site, Pickleball, Shuffleboard, Spa-Hot Tub, Street Lights, Tennis
Waterfront Description Pond
View Lake
Roof Type Concrete Tile
Present Use Sold As-Is
Exposure Northwest
Private Pool No
Building
Lot Description < 1/4 Acre
Story 1.00
Unit Features Corner
Foundation CBS
Unit Floor 1
Construction Status Resale
Others
Pets Allowed Yes
HOA Fee Include Cable,Insurance-Bldg,Lawn Care,Management Fees,Manager,Pool Service,Recrtnal Facility,Reserve Funds,Roof Maintenance,Sewer,Water
Senior Community Verified
Restrictions Buyer Approval,Commercial Vehicles Prohibited,Interview Required,No Lease First 2 Years,No RV
Security Features Burglar Alarm,Entry Phone,Gate - Unmanned
Acceptable Financing Cash, Conventional
Horse Property No
Membership Fee Required No
Listing Terms Cash, Conventional
Financing Cash,Conventional
Pets Allowed No Aggressive Breeds, Number Limit, Size Limit
"Molly's job is to find and attract mastery-based agents to the office, protect the culture, and make sure everyone is happy! "







