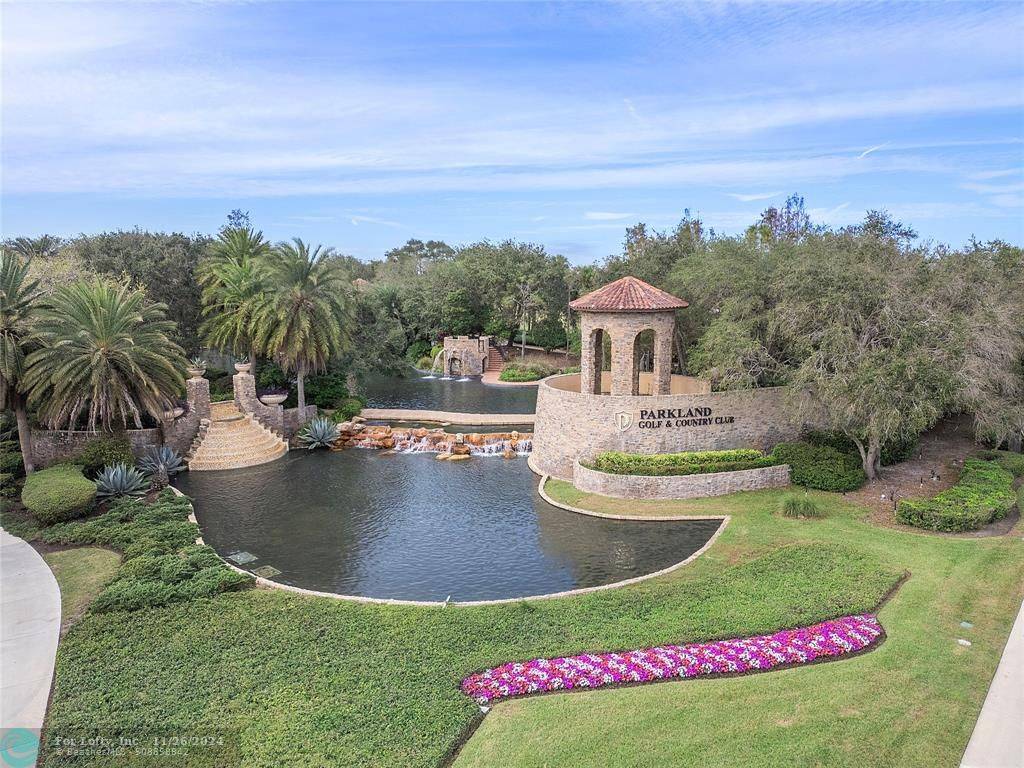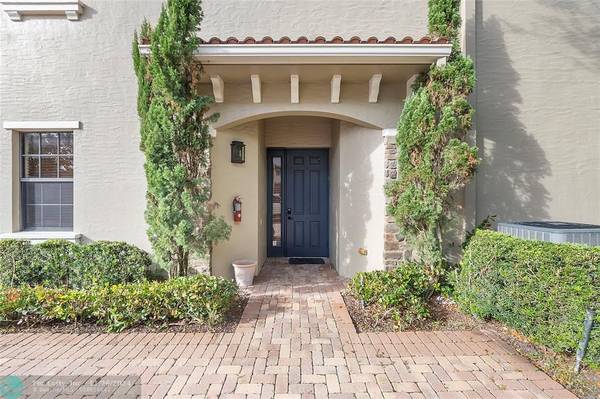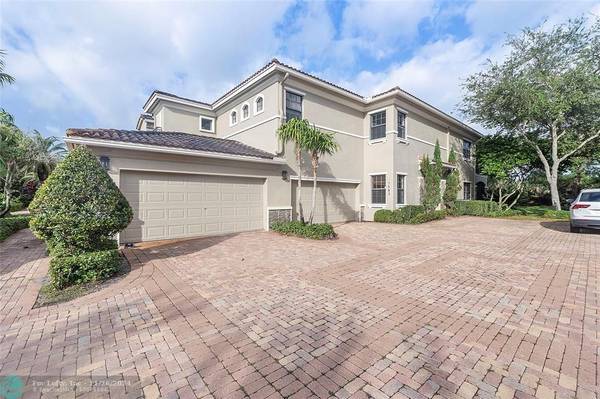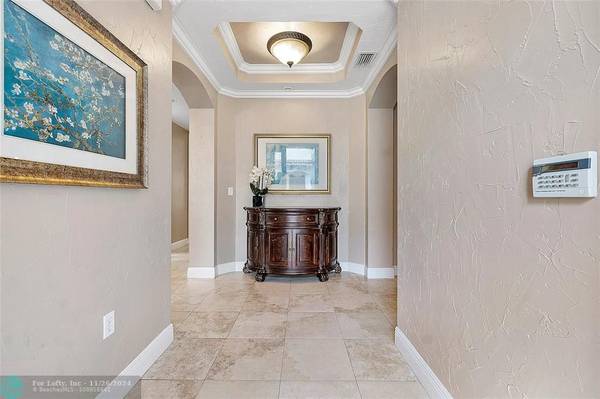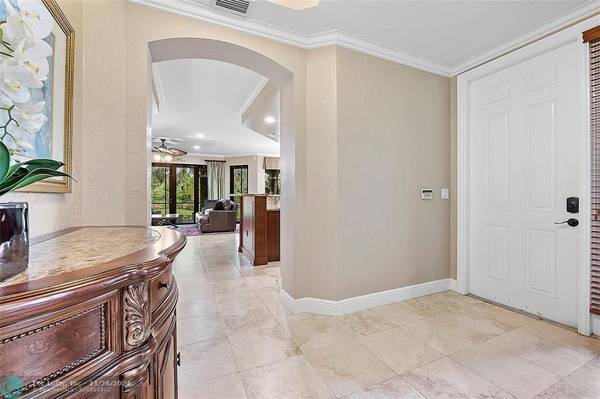
3 Beds
2 Baths
1,663 SqFt
3 Beds
2 Baths
1,663 SqFt
Key Details
Property Type Townhouse
Sub Type Townhouse
Listing Status Active
Purchase Type For Sale
Square Footage 1,663 sqft
Price per Sqft $462
Subdivision Caseras/Parkland Golf
MLS Listing ID F10472761
Style Townhouse Condo
Bedrooms 3
Full Baths 2
Construction Status Resale
HOA Fees $1,700/qua
HOA Y/N Yes
Year Built 2004
Annual Tax Amount $4,819
Tax Year 2024
Property Description
Location
State FL
County Broward County
Community Caseras
Area North Broward 441 To Everglades (3611-3642)
Building/Complex Name CASERAS/PARKLAND GOLF
Rooms
Bedroom Description Master Bedroom Ground Level
Other Rooms Atrium, Den/Library/Office, Family Room, Utility Room/Laundry
Dining Room Breakfast Area, Formal Dining, Snack Bar/Counter
Interior
Interior Features First Floor Entry, Bar, Closet Cabinetry, Kitchen Island, Foyer Entry, French Doors, Walk-In Closets
Heating Central Heat
Cooling Central Cooling
Flooring Carpeted Floors, Tile Floors, Wood Floors
Equipment Automatic Garage Door Opener, Dishwasher, Disposal, Dryer, Electric Range, Electric Water Heater, Fire Alarm, Icemaker, Microwave, Refrigerator, Self Cleaning Oven, Smoke Detector, Wall Oven, Washer
Exterior
Exterior Feature Screened Porch
Parking Features Attached
Garage Spaces 2.0
Community Features Gated Community
Amenities Available Bar, Cabana, Café/Restaurant, Child Play Area, Clubhouse-Clubroom, Fitness Center, Golf Equity Available, Handball/Basketball, Heated Pool, Pickleball, Pool, Sauna, Spa/Hot Tub, Tennis
Water Access N
Private Pool No
Building
Unit Features Garden View,Golf View
Foundation Concrete Block Construction
Unit Floor 1
Construction Status Resale
Others
Pets Allowed Yes
HOA Fee Include 1700
Senior Community No HOPA
Restrictions Exterior Alterations
Security Features Guard At Site,Burglar Alarm,Security Patrol
Acceptable Financing Owner Financing, Seller Will Pay Closing Costs
Membership Fee Required No
Listing Terms Owner Financing, Seller Will Pay Closing Costs
Special Listing Condition As Is
Pets Allowed No Restrictions


"Molly's job is to find and attract mastery-based agents to the office, protect the culture, and make sure everyone is happy! "


