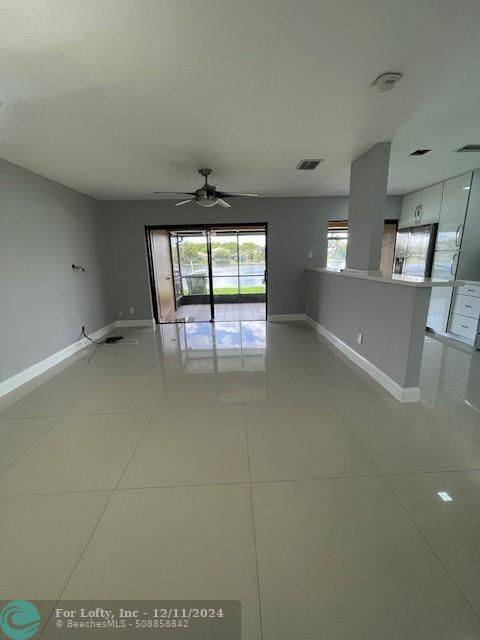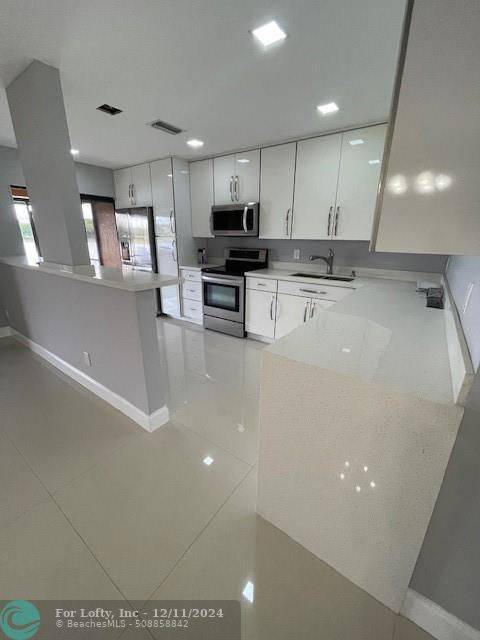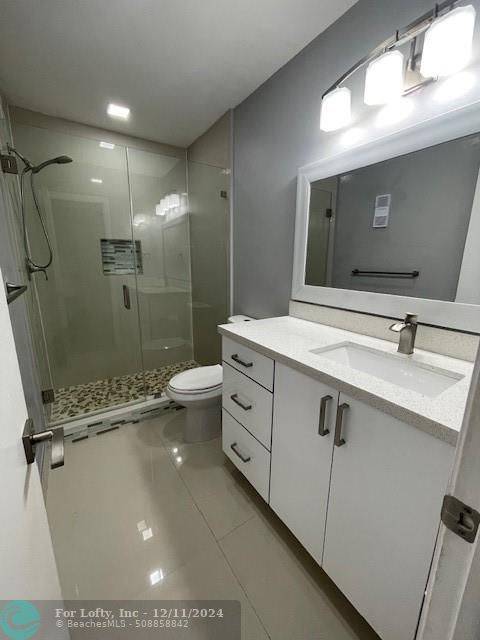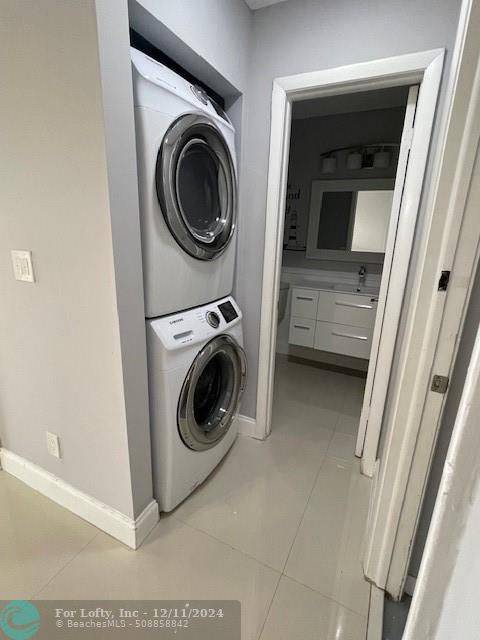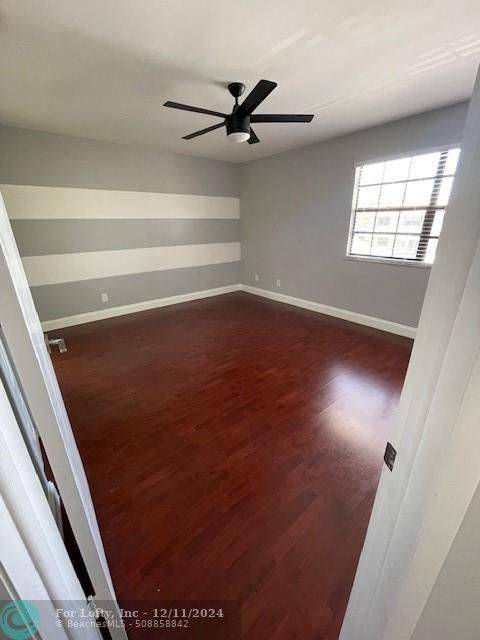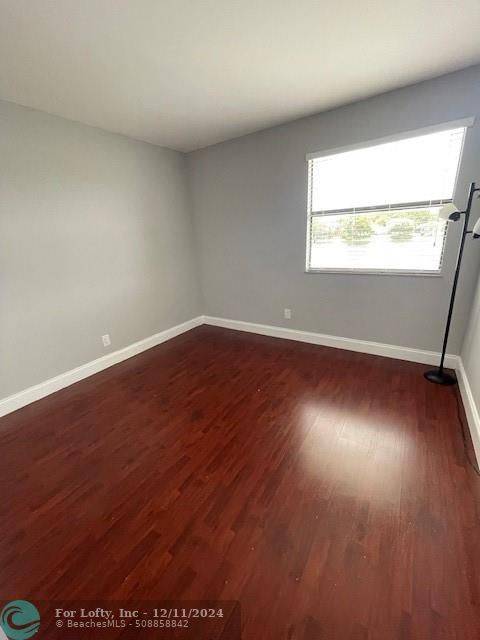
3 Beds
2.5 Baths
1,223 SqFt
3 Beds
2.5 Baths
1,223 SqFt
Key Details
Property Type Single Family Home
Sub Type Single
Listing Status Active
Purchase Type For Sale
Square Footage 1,223 sqft
Price per Sqft $400
Subdivision Pembroke Pointe Sec One
MLS Listing ID F10472741
Style Pool Only
Bedrooms 3
Full Baths 2
Half Baths 1
Construction Status Resale
HOA Fees $460/mo
HOA Y/N Yes
Year Built 1985
Annual Tax Amount $2,886
Tax Year 2023
Lot Size 1,673 Sqft
Property Description
Location
State FL
County Broward County
Area Hollywood Central West (3980;3180)
Zoning R-4
Rooms
Bedroom Description Entry Level
Other Rooms Attic
Interior
Interior Features First Floor Entry, Kitchen Island, Pantry, Split Bedroom
Heating Central Heat, Electric Heat
Cooling Central Cooling, Electric Cooling
Flooring Tile Floors, Vinyl Floors, Wood Floors
Equipment Disposal, Dryer, Electric Range, Electric Water Heater, Gas Range, Microwave
Exterior
Exterior Feature None
Parking Features Attached
Garage Spaces 1.0
Pool Above Ground Pool
Waterfront Description Lake Front
Water Access Y
Water Access Desc None
View Lake
Roof Type Other Roof
Private Pool No
Building
Lot Description Less Than 1/4 Acre Lot
Foundation Cbs Construction
Sewer Municipal Sewer
Water Municipal Water
Construction Status Resale
Others
Pets Allowed Yes
HOA Fee Include 460
Senior Community Unverified
Restrictions No Restrictions,Ok To Lease
Acceptable Financing Cash, Conventional, FHA-Va Approved
Membership Fee Required No
Listing Terms Cash, Conventional, FHA-Va Approved
Pets Allowed No Restrictions


"Molly's job is to find and attract mastery-based agents to the office, protect the culture, and make sure everyone is happy! "


