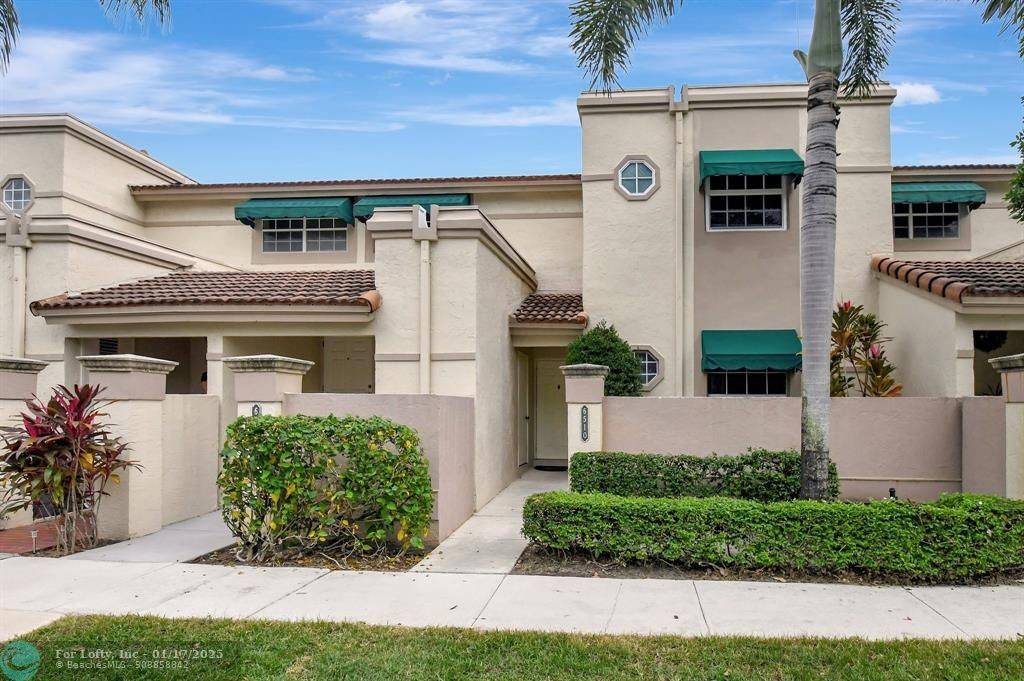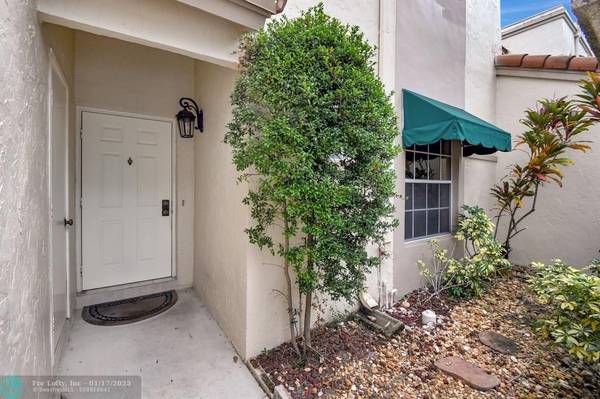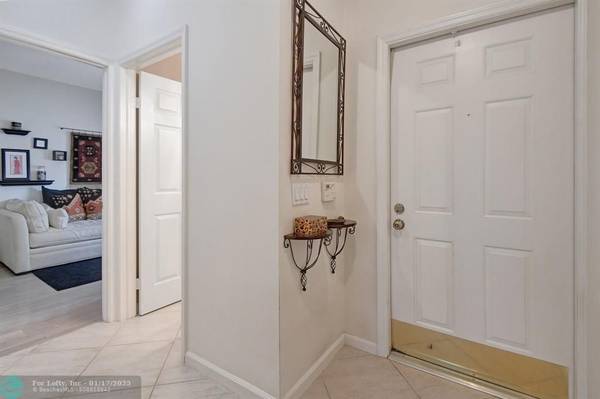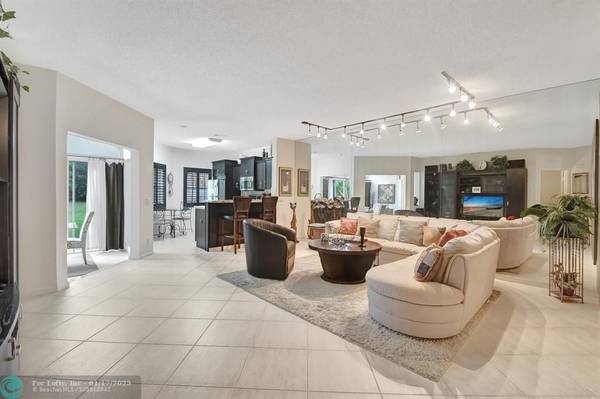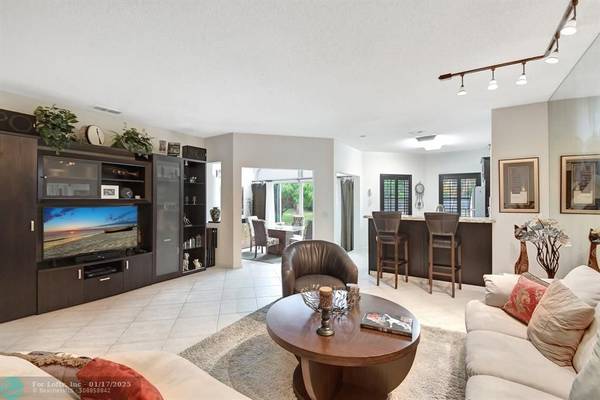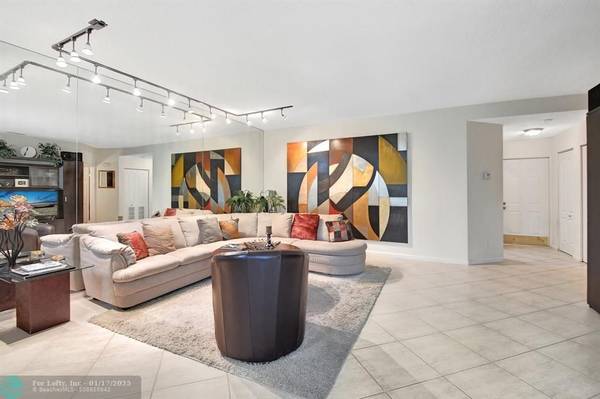2 Beds
2 Baths
1,090 SqFt
2 Beds
2 Baths
1,090 SqFt
Key Details
Property Type Condo
Sub Type Condo
Listing Status Active
Purchase Type For Sale
Square Footage 1,090 sqft
Price per Sqft $353
Subdivision Boca Pointe
MLS Listing ID F10472336
Style Condo 1-4 Stories
Bedrooms 2
Full Baths 2
Construction Status Resale
HOA Fees $748/mo
HOA Y/N Yes
Year Built 1985
Annual Tax Amount $1,887
Tax Year 2023
Property Description
Location
State FL
County Palm Beach County
Community Plum At Boca Pointe
Area Palm Beach 4560; 4570; 4580; 4650; 4660; 4670; 468
Building/Complex Name BOCA POINTE
Rooms
Bedroom Description Entry Level,Master Bedroom Ground Level
Other Rooms Attic, Utility Room/Laundry
Dining Room Dining/Living Room, Eat-In Kitchen, Snack Bar/Counter
Interior
Interior Features First Floor Entry, Closet Cabinetry, Split Bedroom, Walk-In Closets
Heating Central Heat, Electric Heat
Cooling Ceiling Fans, Central Cooling
Flooring Laminate, Tile Floors
Equipment Central Vacuum, Dishwasher, Disposal, Dryer, Electric Range, Microwave, Refrigerator, Washer
Furnishings Unfurnished
Exterior
Exterior Feature Other
Community Features Gated Community
Amenities Available Other Membership Available, Pool
Water Access Y
Water Access Desc None
Private Pool No
Building
Unit Features Garden View
Foundation Concrete Block Construction, Cbs Construction
Unit Floor 1
Construction Status Resale
Others
Pets Allowed Yes
HOA Fee Include 748
Senior Community No HOPA
Restrictions Ok To Lease,Okay To Lease 1st Year
Security Features Guard At Site,Security Patrol
Acceptable Financing Cash, Conventional
Membership Fee Required No
Listing Terms Cash, Conventional
Pets Allowed No Restrictions

"Molly's job is to find and attract mastery-based agents to the office, protect the culture, and make sure everyone is happy! "


