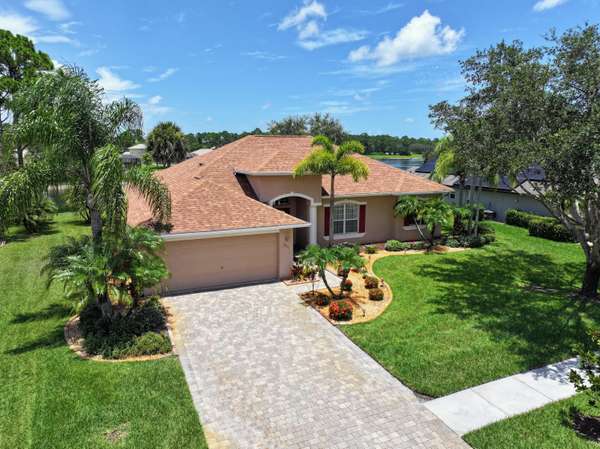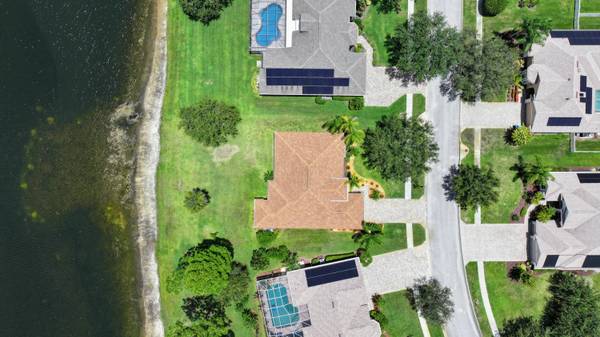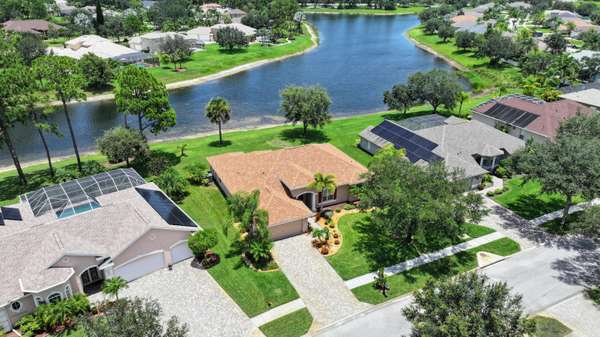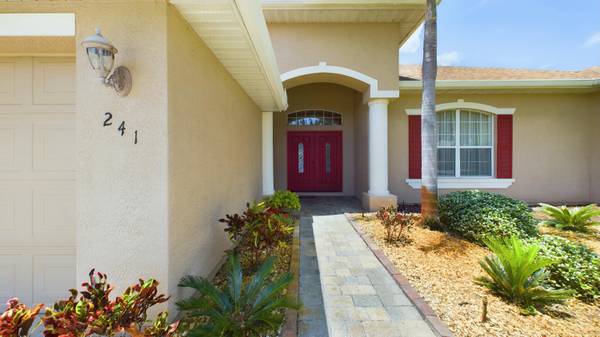
4 Beds
2 Baths
2,273 SqFt
4 Beds
2 Baths
2,273 SqFt
Key Details
Property Type Single Family Home
Sub Type Single Family Detached
Listing Status Active
Purchase Type For Sale
Square Footage 2,273 sqft
Price per Sqft $211
Subdivision Magnolia Park At Bayside Lakes
MLS Listing ID RX-11038530
Bedrooms 4
Full Baths 2
Construction Status Resale
HOA Fees $55/mo
HOA Y/N Yes
Year Built 2004
Annual Tax Amount $2,382
Tax Year 2023
Lot Size 0.260 Acres
Property Description
Location
State FL
County Brevard
Area 6372 - Brevard County (W Of Ir)
Zoning RU-1
Rooms
Other Rooms Laundry-Util/Closet
Master Bath Mstr Bdrm - Ground
Interior
Interior Features Walk-in Closet
Heating Electric
Cooling Central
Flooring Tile
Furnishings Unfurnished
Exterior
Garage Spaces 2.0
Community Features Gated Community
Utilities Available Electric, Public Sewer, Public Water
Amenities Available Pool
Waterfront Description Canal Width 81 - 120
Exposure South
Private Pool No
Building
Lot Description 1/4 to 1/2 Acre
Story 1.00
Foundation Block
Construction Status Resale
Others
Pets Allowed Yes
Senior Community No Hopa
Restrictions Other
Acceptable Financing Cash, Conventional, FHA, VA
Horse Property No
Membership Fee Required No
Listing Terms Cash, Conventional, FHA, VA
Financing Cash,Conventional,FHA,VA

"Molly's job is to find and attract mastery-based agents to the office, protect the culture, and make sure everyone is happy! "







