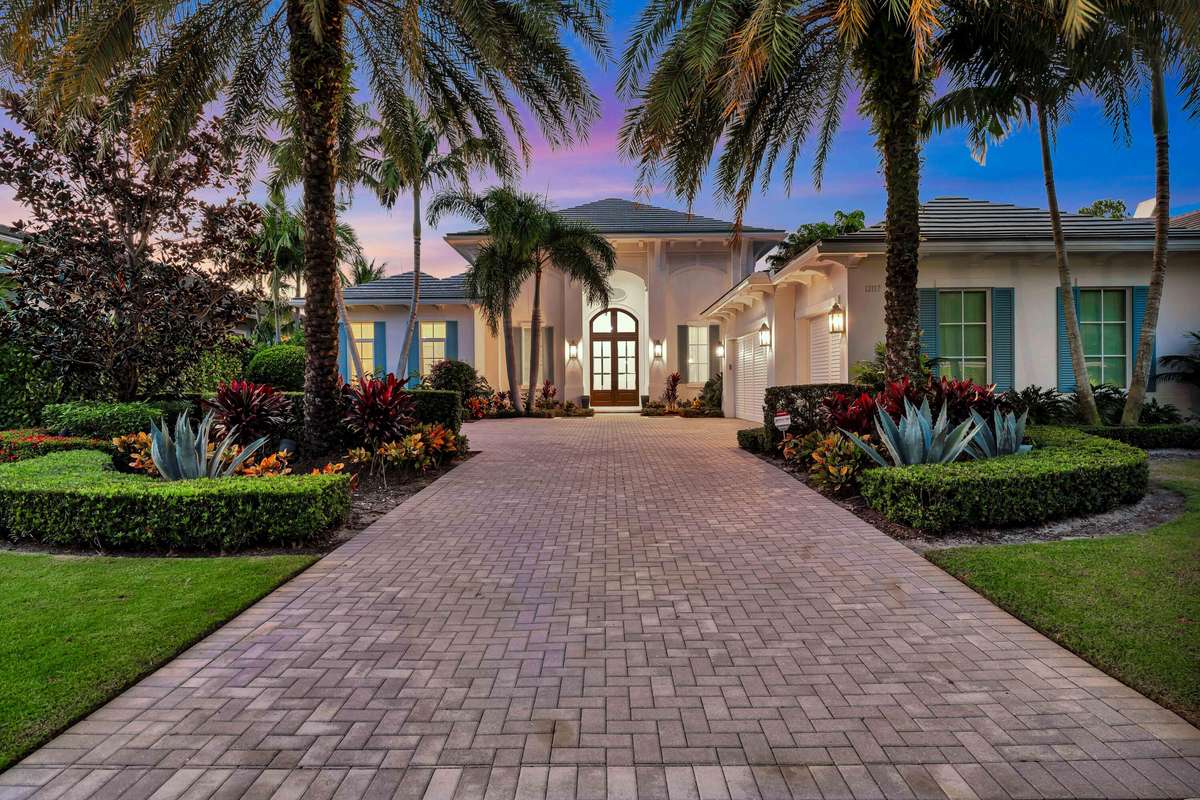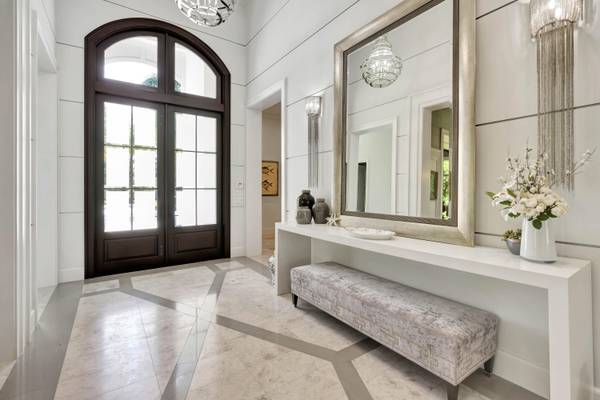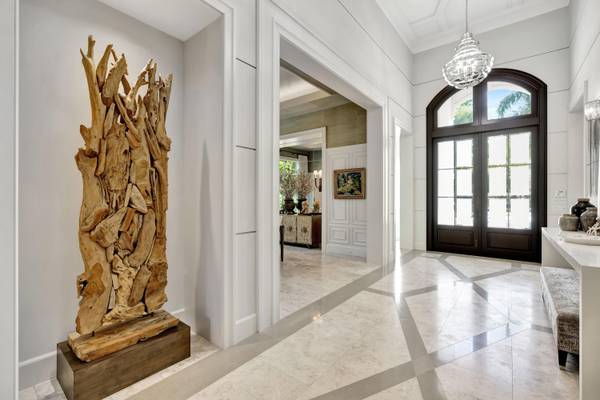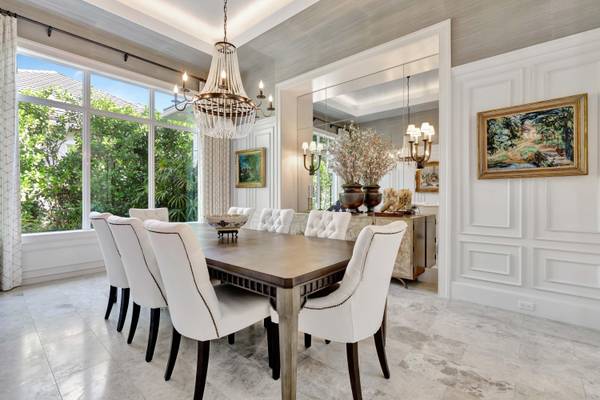
4 Beds
4.2 Baths
4,819 SqFt
4 Beds
4.2 Baths
4,819 SqFt
Key Details
Property Type Single Family Home
Sub Type Single Family Detached
Listing Status Active
Purchase Type For Sale
Square Footage 4,819 sqft
Price per Sqft $1,421
Subdivision Old Palm Pl
MLS Listing ID RX-11037332
Style Plantation
Bedrooms 4
Full Baths 4
Half Baths 2
Construction Status Resale
Membership Fee $350,000
HOA Fees $1,570/mo
HOA Y/N Yes
Year Built 2016
Annual Tax Amount $46,097
Tax Year 2024
Lot Size 0.360 Acres
Property Description
Location
State FL
County Palm Beach
Area 5310
Zoning PCD(ci
Rooms
Other Rooms Cabana Bath, Den/Office, Family, Laundry-Inside, Laundry-Util/Closet, Storage
Master Bath Dual Sinks, Mstr Bdrm - Ground, Mstr Bdrm - Sitting, Separate Shower, Separate Tub
Interior
Interior Features Built-in Shelves, Closet Cabinets, Fireplace(s), Foyer, Kitchen Island, Pantry, Roman Tub, Volume Ceiling, Walk-in Closet
Heating Central, Electric
Cooling Central, Electric
Flooring Carpet, Marble
Furnishings Unfurnished
Exterior
Exterior Feature Built-in Grill, Covered Patio, Fence, Screened Patio, Summer Kitchen, Zoned Sprinkler
Parking Features 2+ Spaces, Garage - Attached
Garage Spaces 3.0
Pool Gunite, Heated, Inground, Spa
Community Features Gated Community
Utilities Available Cable, Electric, Gas Natural, Public Sewer, Public Water, Underground
Amenities Available Beach Club Available, Bike - Jog, Cafe/Restaurant, Clubhouse, Community Room, Dog Park, Fitness Center, Golf Course, Internet Included, Manager on Site, Pool, Putting Green, Sidewalks, Spa-Hot Tub, Street Lights
Waterfront Description None
View Golf
Exposure East
Private Pool Yes
Building
Lot Description 1/4 to 1/2 Acre, Sidewalks
Story 1.00
Unit Features On Golf Course
Foundation CBS, Stucco
Construction Status Resale
Schools
Elementary Schools Timber Trace Elementary School
Middle Schools Watson B. Duncan Middle School
High Schools William T. Dwyer High School
Others
Pets Allowed Yes
HOA Fee Include Cable,Common Areas,Manager,Reserve Funds,Security,Sewer,Trash Removal
Senior Community No Hopa
Restrictions Buyer Approval,Lease OK w/Restrict
Security Features Burglar Alarm,Gate - Manned,Security Patrol,Wall
Acceptable Financing Cash, Conventional
Horse Property No
Membership Fee Required Yes
Listing Terms Cash, Conventional
Financing Cash,Conventional
Pets Allowed No Aggressive Breeds

"Molly's job is to find and attract mastery-based agents to the office, protect the culture, and make sure everyone is happy! "







