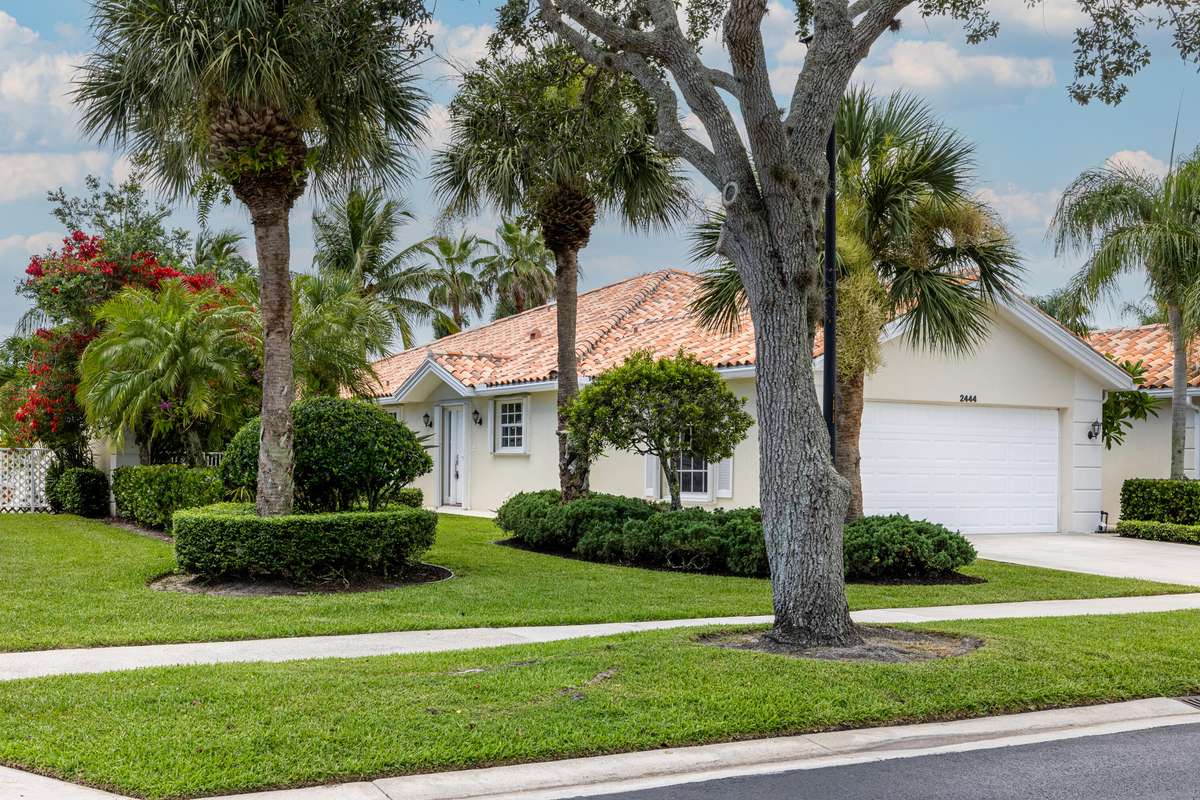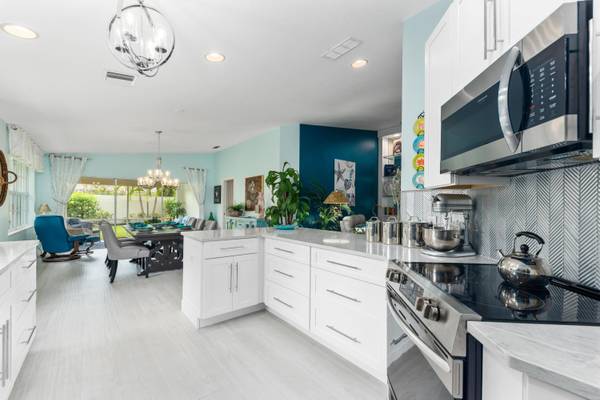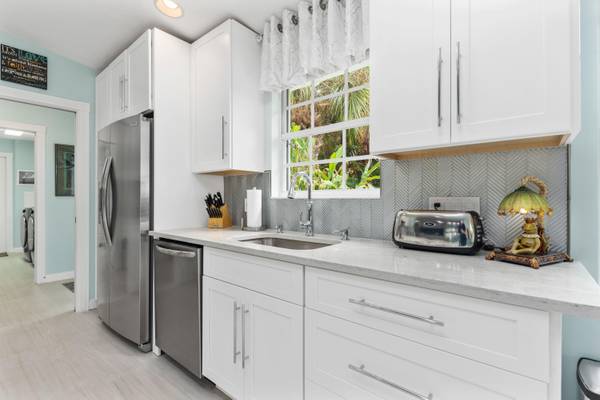
2 Beds
2 Baths
1,540 SqFt
2 Beds
2 Baths
1,540 SqFt
Key Details
Property Type Single Family Home
Sub Type Villa
Listing Status Active Under Contract
Purchase Type For Sale
Square Footage 1,540 sqft
Price per Sqft $314
Subdivision Parkside
MLS Listing ID RX-11034541
Style Villa
Bedrooms 2
Full Baths 2
Construction Status Resale
HOA Fees $339/mo
HOA Y/N Yes
Min Days of Lease 365
Leases Per Year 1
Year Built 1996
Annual Tax Amount $3,395
Tax Year 2024
Lot Size 6,500 Sqft
Property Description
Location
State FL
County Martin
Community Parkside
Area 9 - Palm City
Zoning Residential
Rooms
Other Rooms Great, Laundry-Inside
Master Bath Dual Sinks, Mstr Bdrm - Ground, Separate Shower
Interior
Interior Features Entry Lvl Lvng Area, Foyer, Pull Down Stairs, Split Bedroom, Walk-in Closet
Heating Central, Electric
Cooling Central, Electric
Flooring Tile
Furnishings Unfurnished
Exterior
Exterior Feature Auto Sprinkler, Fence, Screen Porch, Shutters, Zoned Sprinkler
Parking Features Garage - Attached
Garage Spaces 2.0
Community Features Disclosure, Sold As-Is, Survey
Utilities Available Public Sewer, Public Water
Amenities Available Sidewalks, Street Lights
Waterfront Description None
View Garden
Roof Type Barrel
Present Use Disclosure,Sold As-Is,Survey
Exposure North
Private Pool No
Building
Lot Description < 1/4 Acre
Story 1.00
Foundation Concrete, Stucco
Construction Status Resale
Others
Pets Allowed Yes
HOA Fee Include Cable,Common Areas,Common R.E. Tax,Lawn Care,Legal/Accounting
Senior Community No Hopa
Restrictions Buyer Approval,Interview Required,No Lease 1st Year,Tenant Approval
Acceptable Financing Cash, Conventional, FHA, VA
Horse Property No
Membership Fee Required No
Listing Terms Cash, Conventional, FHA, VA
Financing Cash,Conventional,FHA,VA
Pets Allowed No Aggressive Breeds

"Molly's job is to find and attract mastery-based agents to the office, protect the culture, and make sure everyone is happy! "







