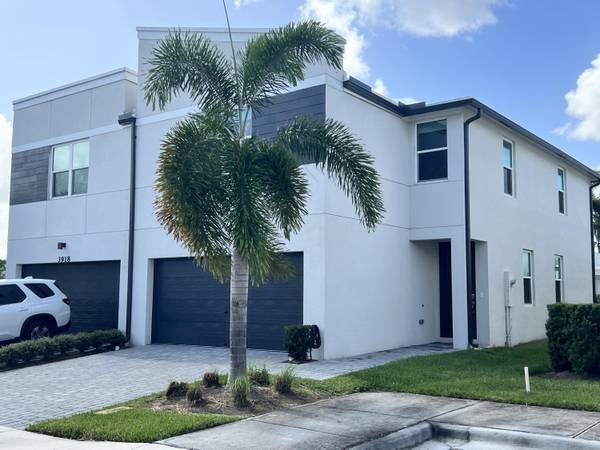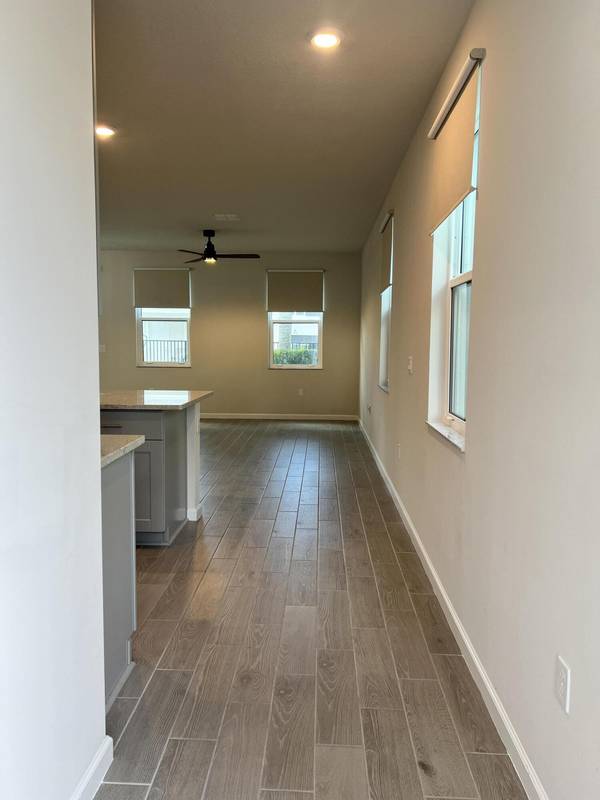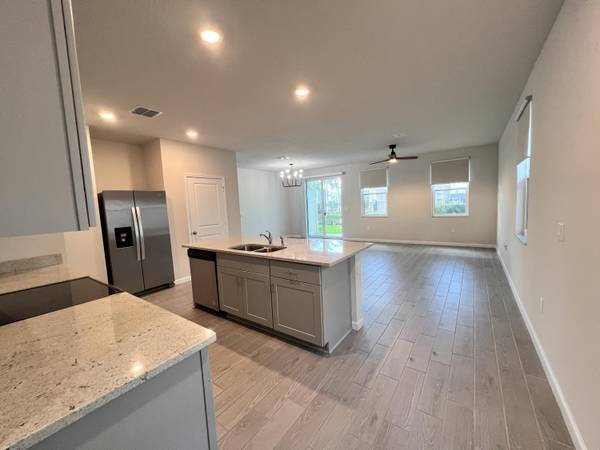
3 Beds
2.1 Baths
1,804 SqFt
3 Beds
2.1 Baths
1,804 SqFt
Key Details
Property Type Townhouse
Sub Type Townhouse
Listing Status Active
Purchase Type For Rent
Square Footage 1,804 sqft
Subdivision Trillium
MLS Listing ID RX-11033396
Bedrooms 3
Full Baths 2
Half Baths 1
HOA Y/N No
Min Days of Lease 365
Year Built 2021
Property Description
Location
State FL
County Martin
Community Trillium
Area 7 - Stuart - South Of Indian St
Rooms
Other Rooms Laundry-Inside, Loft
Master Bath Dual Sinks, Separate Shower
Interior
Interior Features Entry Lvl Lvng Area, Kitchen Island, Pantry, Split Bedroom, Volume Ceiling, Walk-in Closet
Heating Central
Cooling Ceiling Fan, Central
Flooring Carpet, Ceramic Tile
Furnishings Unfurnished
Exterior
Exterior Feature Auto Sprinkler, Open Patio
Parking Features Driveway, Garage - Attached, Guest
Garage Spaces 2.0
Community Features Gated Community
Amenities Available Pool, Street Lights
Waterfront Description None
View Pool
Exposure East
Private Pool No
Building
Lot Description < 1/4 Acre, East of US-1, Sidewalks
Story 2.00
Unit Features Corner
Schools
Elementary Schools Port Salerno Elementary School
Middle Schools Dr. David L. Anderson Middle School
High Schools Jensen Beach High School
Others
Pets Allowed Yes
Senior Community No Hopa
Restrictions Commercial Vehicles Prohibited,No Boat,No RV,No Smoking
Miscellaneous Central A/C,Community Pool,Garage - 2 Car,Porch / Balcony,Security Deposit,Tenant Approval,Washer / Dryer
Security Features Gate - Unmanned
Horse Property No

"Molly's job is to find and attract mastery-based agents to the office, protect the culture, and make sure everyone is happy! "







